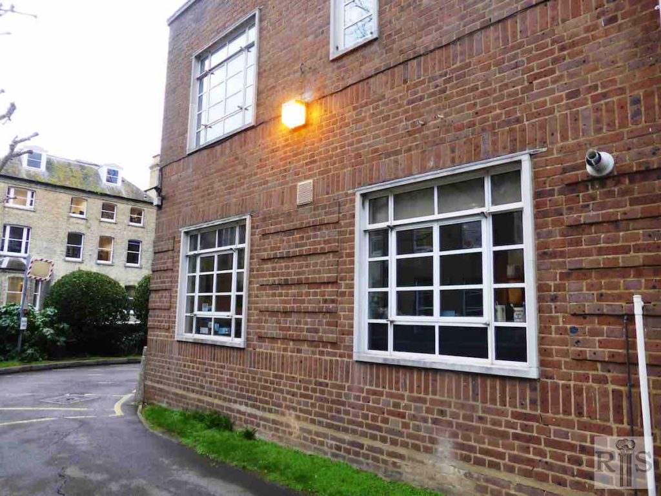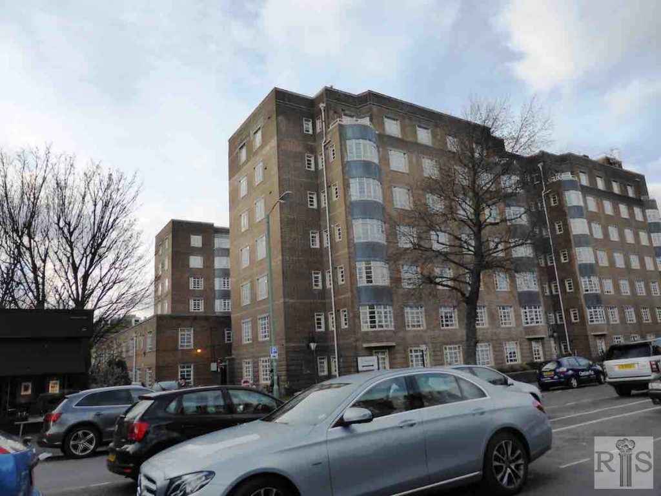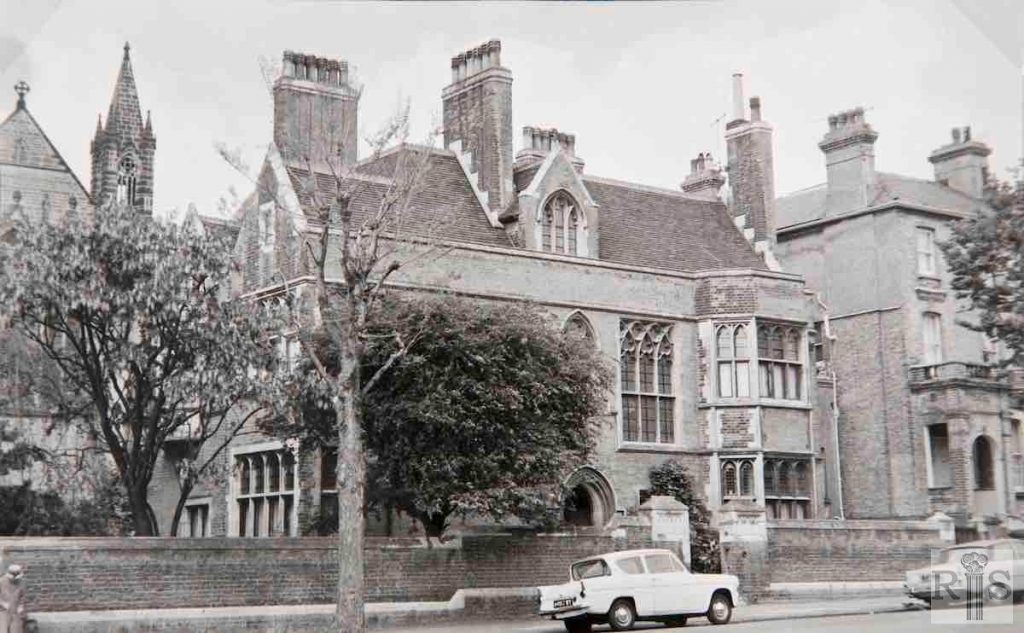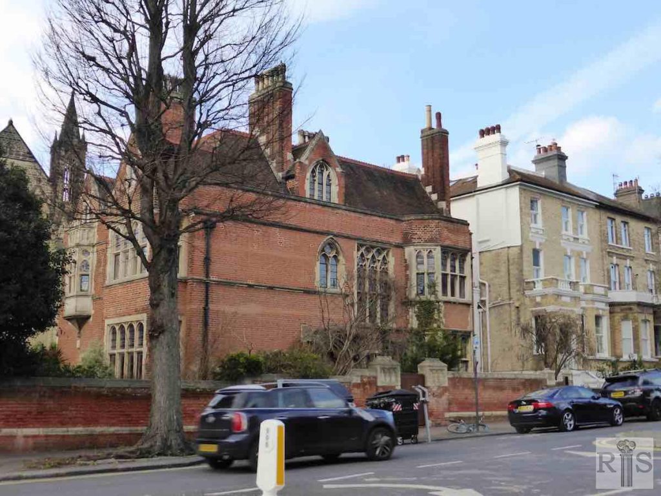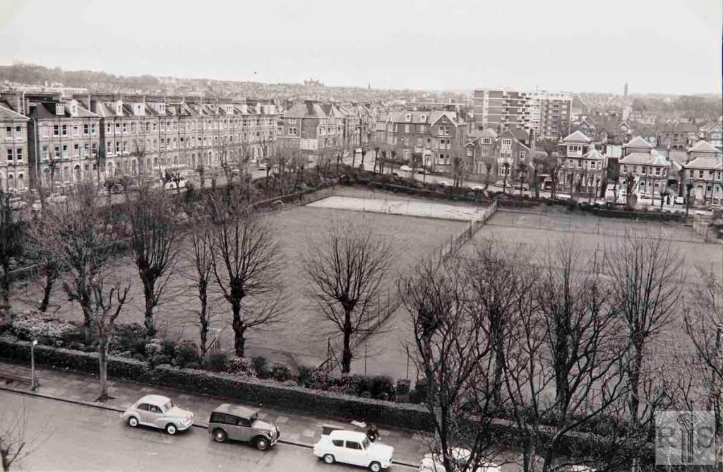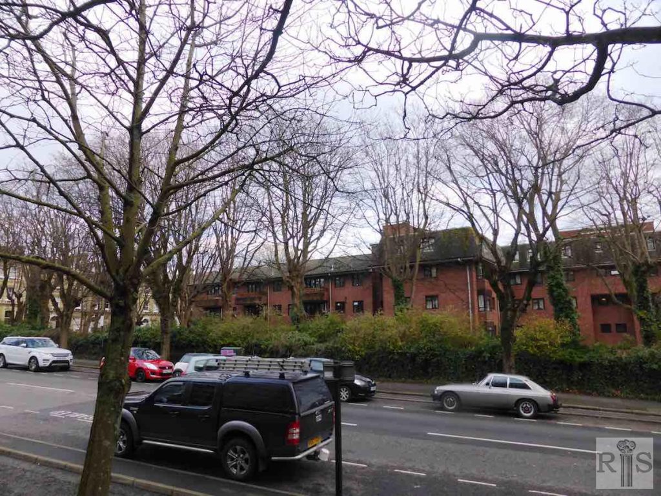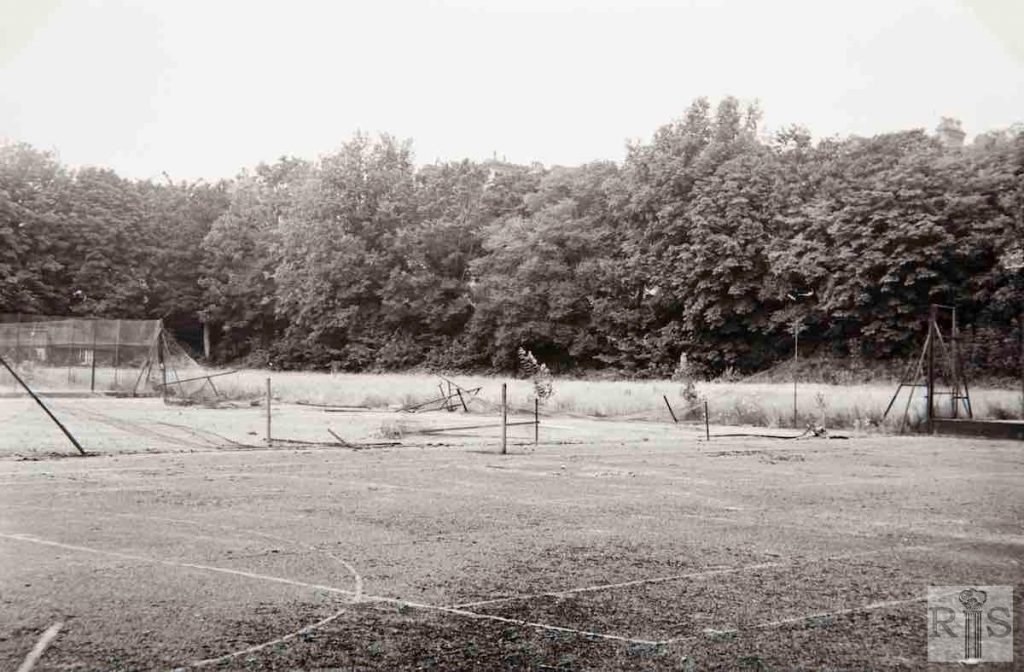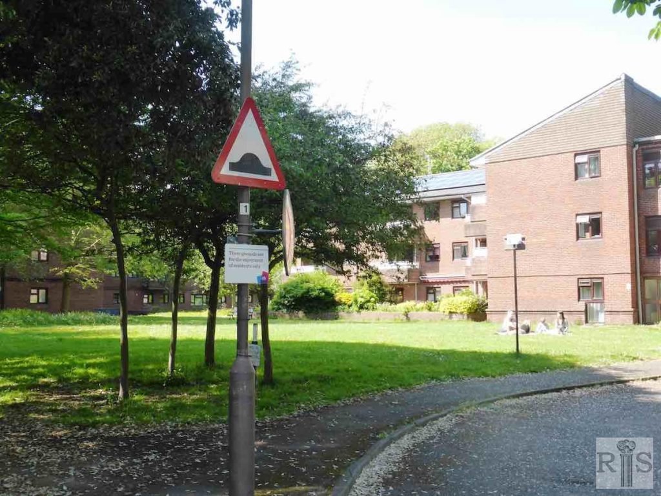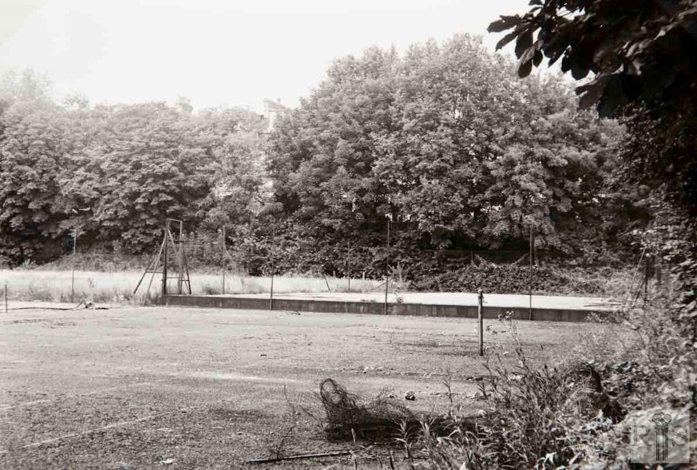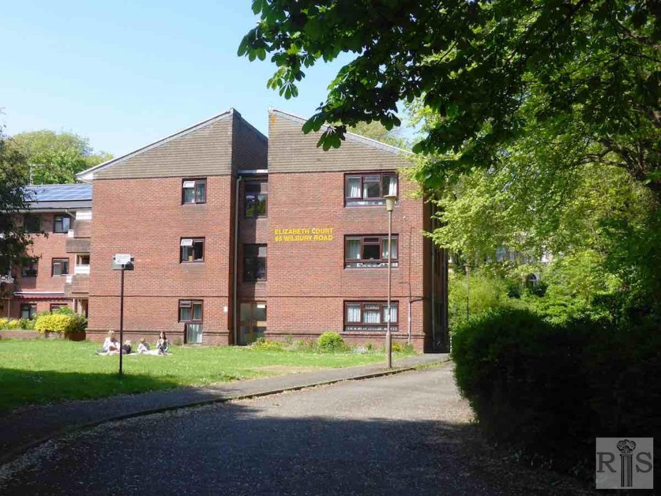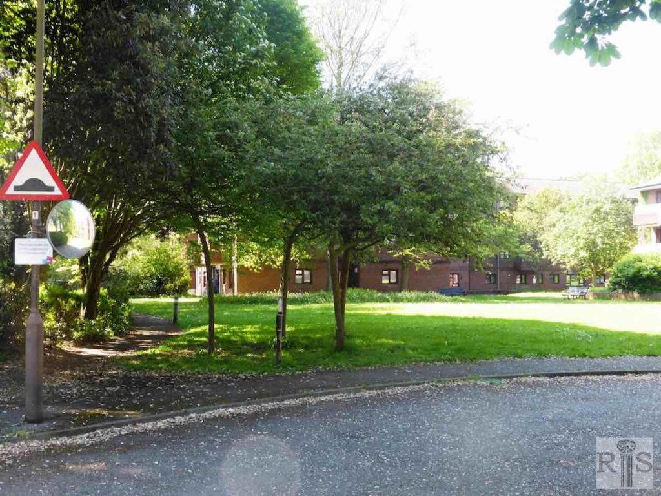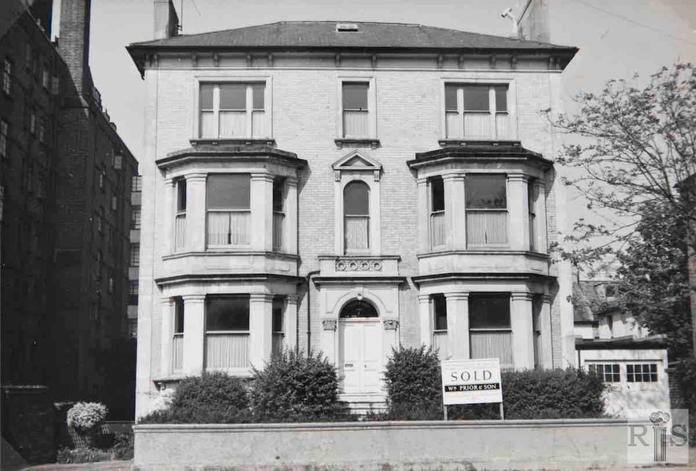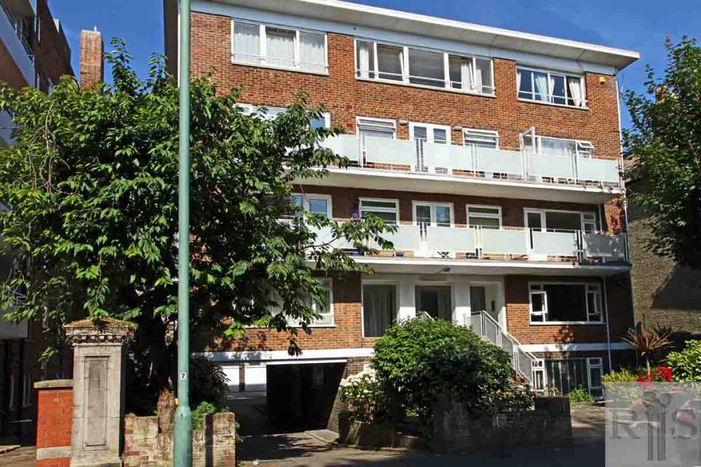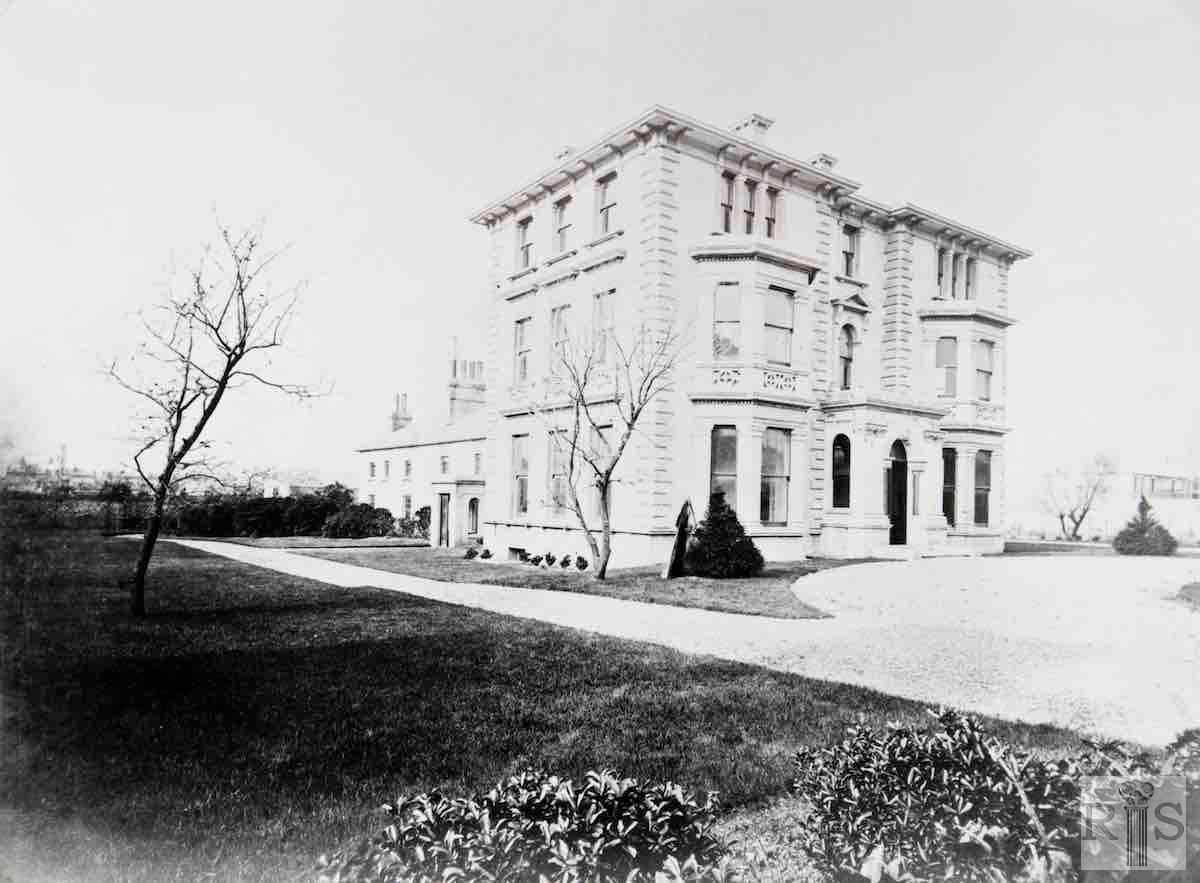
James Gray: Few inhabitants of Hove, now living, can remember this house. Early in the nineteenth century, when the large area of the Drive, Wilbury Road and the Avenues was open country, this was the home of farmer W Rigden. It faced south to the sea and behind it at right angles were two cottages, occupied by the shepherd and the wheelwright.
James Gray: This large house stood, facing east, at the foot of Wilbury Road, on the site of the present Harewood Court (the Masonic homes). Built in the 1880s, its chief claim to fame was that the ground on which it was built was part of Rigden’s farm. The farmer’s house, Long Barn House, can be seen behind, facing south. Melrose Hall seems last to have been occupied in 1935/6, but I do not know the year of its demolition. Twenty years were to elapse before Harewood Court was erected in the mid-1950s. jgc_14_003
James Gray: Built about 1894, this is a good example of late Victorian architecture designed by J L Pearson. The first Vicar is said to have had twelve children, so he doubtless needed a large house but in recent years it was obsolete and many of the bedrooms had been shut up for many years. Also the church needed a new parish hall nearer to it than the Ralli Hall in Denmark Villas. In 1974 Hove Council deliberated for some time what to do for the best and there were opinions for and against demolition. Finally a compromise was reached the decision being that most of the building should remain and only the western part, nearest the church, should be removed leaving room for the erection of the new parish hall which is now used for many church functions. Date of photographs 18 May 1974. jgc_14_004
James Gray: The Willett Estate’s tennis courts, between the Drive and Wilbury Road, photographed in January 1970. Apart from the tall flats the view is probably the same as when this area was developed in the 1880s. The South Eastern Electricity Board is now proposing to build new offices on this site. jgc_14_006
2018: The road in the foreground is The Drive, just before it meets Cromwell Road. The Willett Estate’s tennis courts have now gone. In their place stand modern blocks of flats: Philip Court and Elizabeth Court. (Photographer: Alison Minns)
James Gray: For many years after the northern parts of the Drive and Wilbury Estates were developed, a large area enclosed within the Drive, Cromwell Road and Wilbury Road was given over to tennis courts, first grass and later hard courts. In all they must have been in use for more than 80 years. For several years from 1968 it was thought that Seeboard might build large offices on this site but in 1975 the plan was abandoned, Seeboard deciding to stay where they were in Grand Avenue. The area is now to be used for housing and these photographs were taken on 10 July 1977, so that a pictorial record of the original scene can be preserved. They were taken from the Wilbury end. This one looks north-west to Cromwell Road. jgc_14_008
James Gray: See caption for jgc_14_008. This image looks west. jgc_14_010
2018: The lawn tennis grounds now form part of the private garden of Elizabeth Court (65 Wilbury Road) and Philip Court (74A The Drive). The block of flats in The Drive, just visible in the James Gray photograph, has now been obscured by mature trees. (Photographer: Alison Minns)
James Gray: When this large area of the Stanford Estate was sold for building soon after 1870, Wilbury Road was the first to be laid out for the building, and by 1877, eight houses had been completed. This house was built in 1875 and was occupied as a boys’ school for many years. In recent years it was used for a nursing home, before being demolished in October 1959. A block of flats is to be built on this site. Date of photograph – 10 May 1959. jgc_13_076

