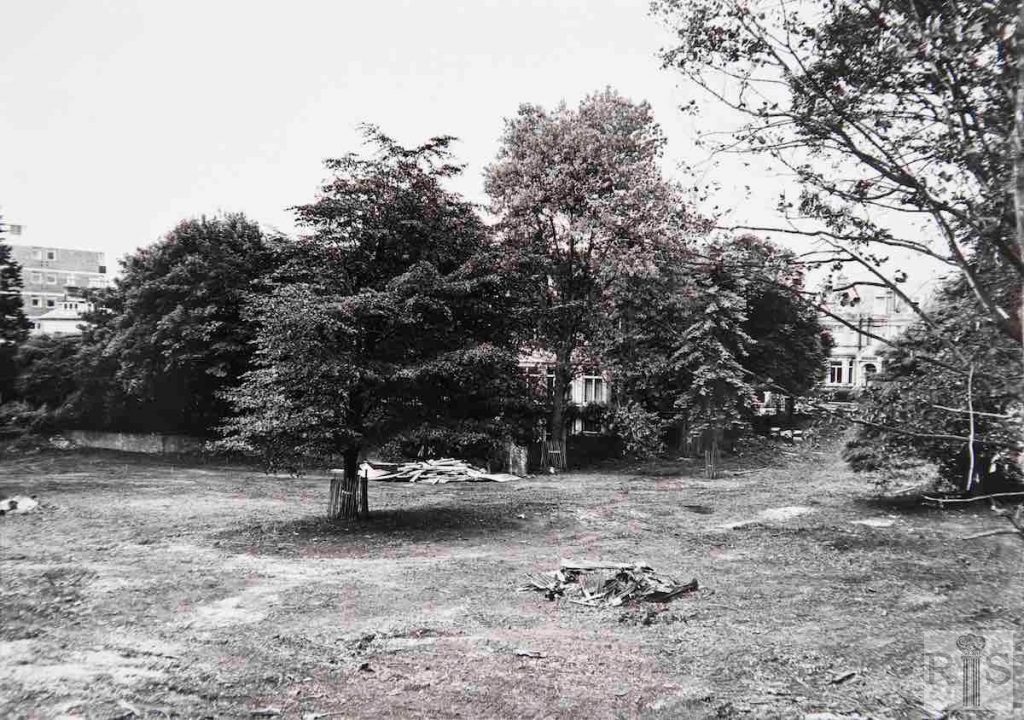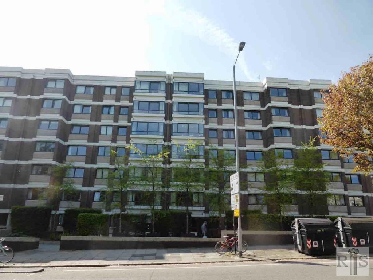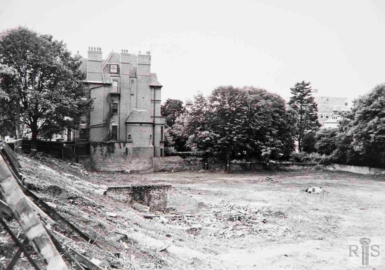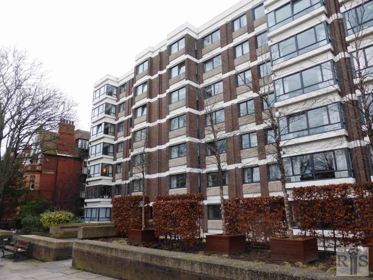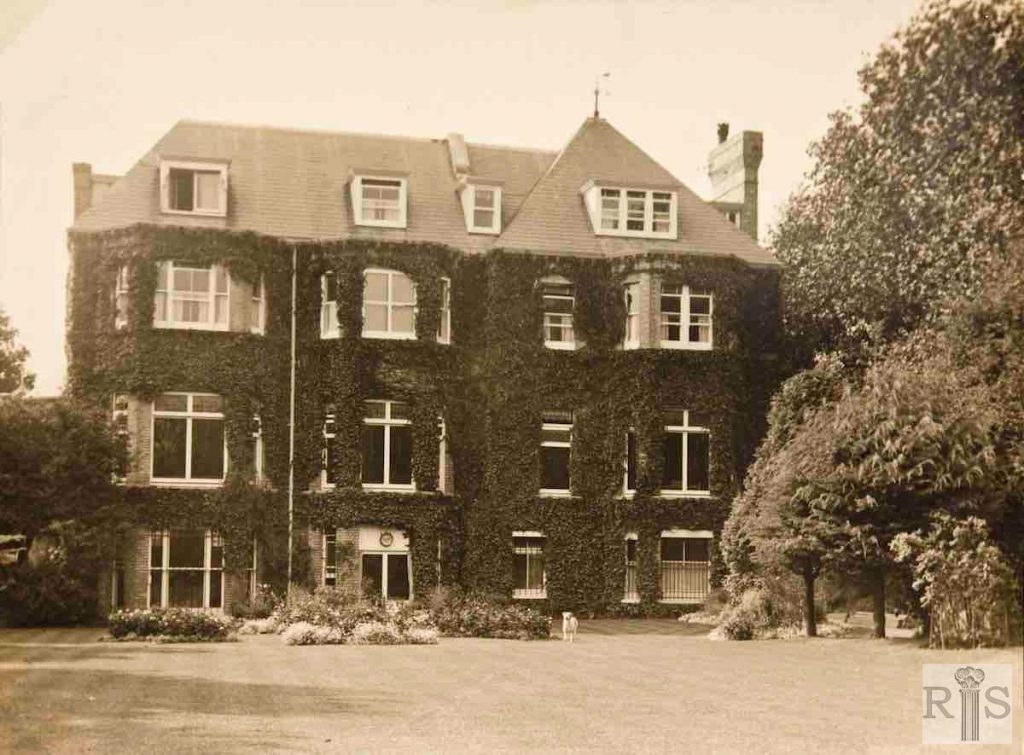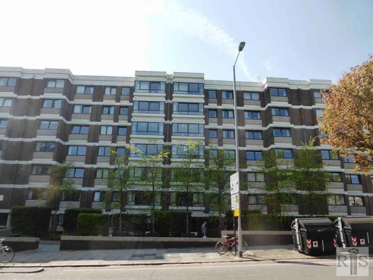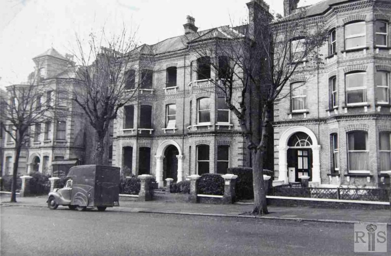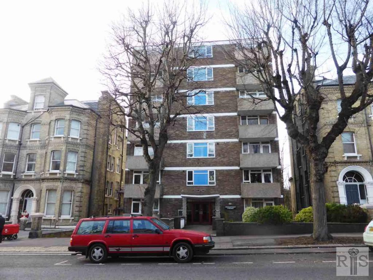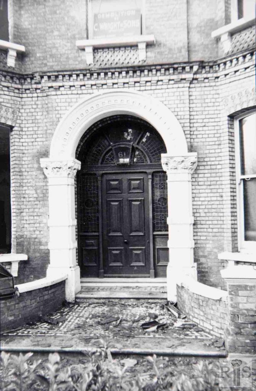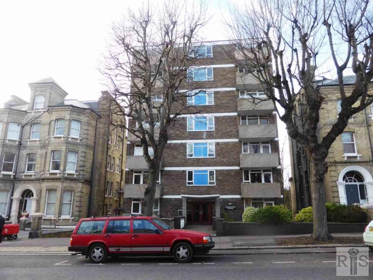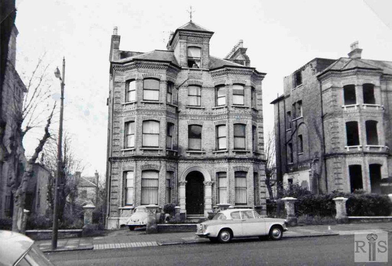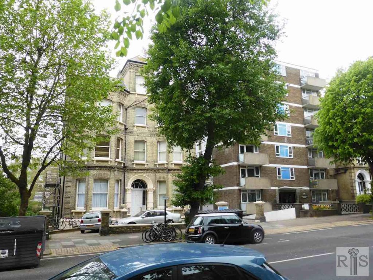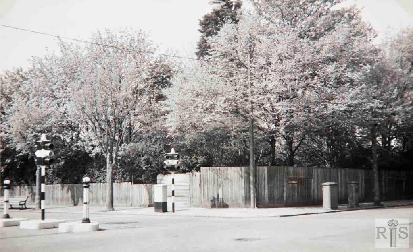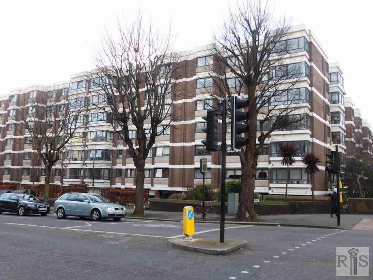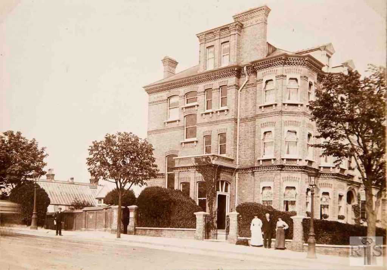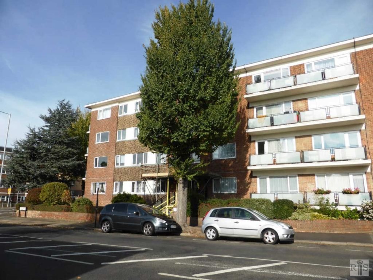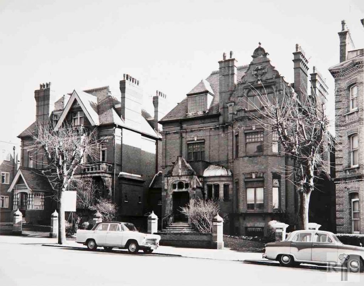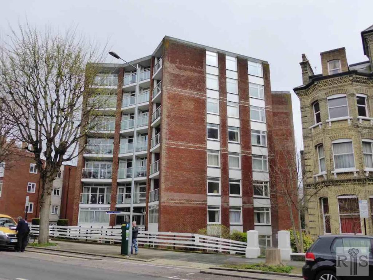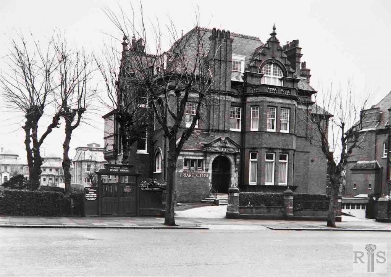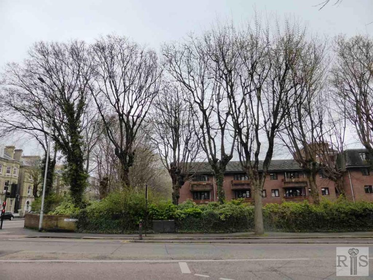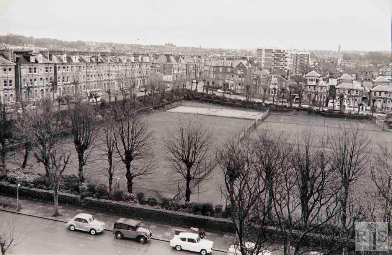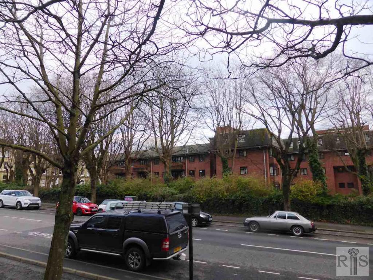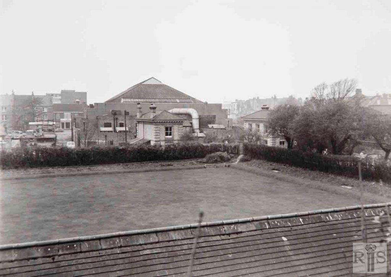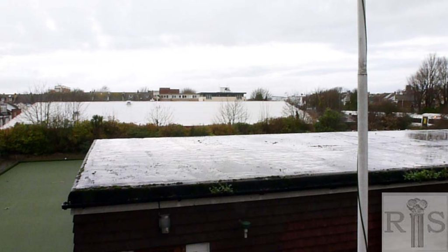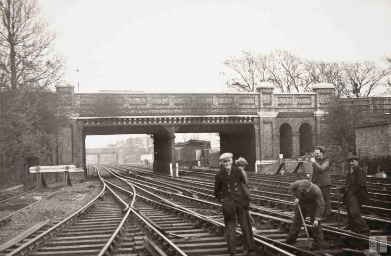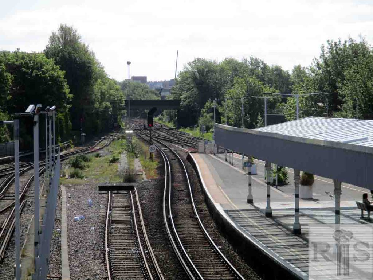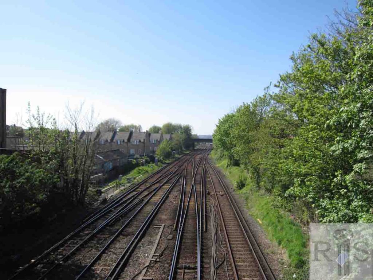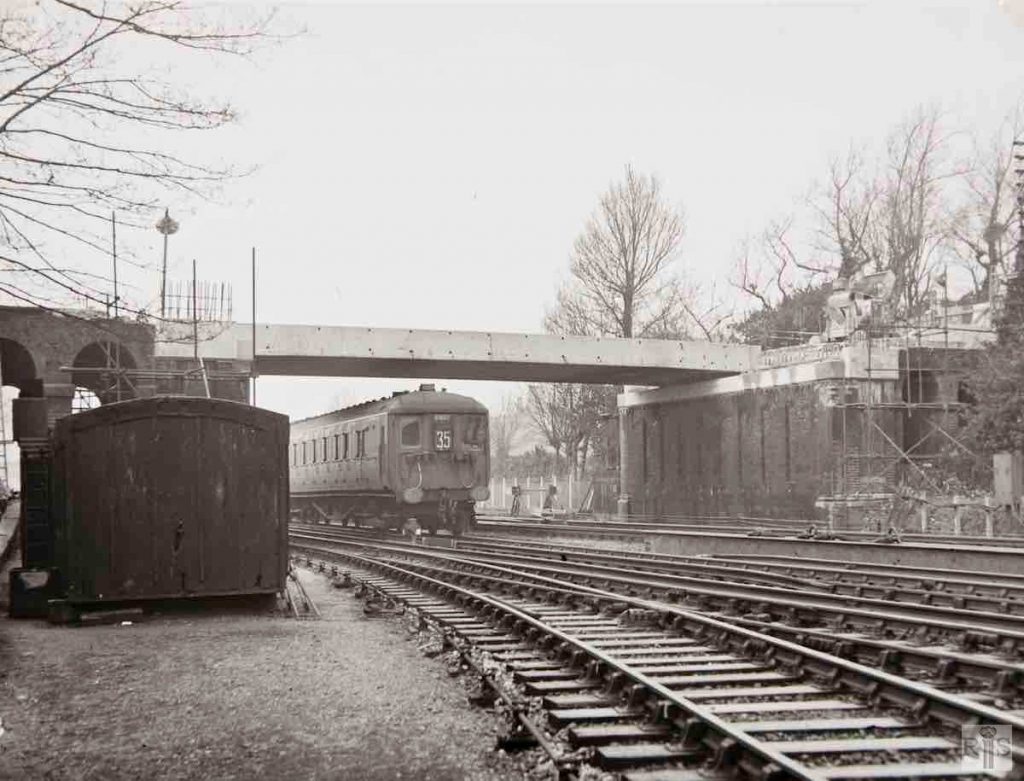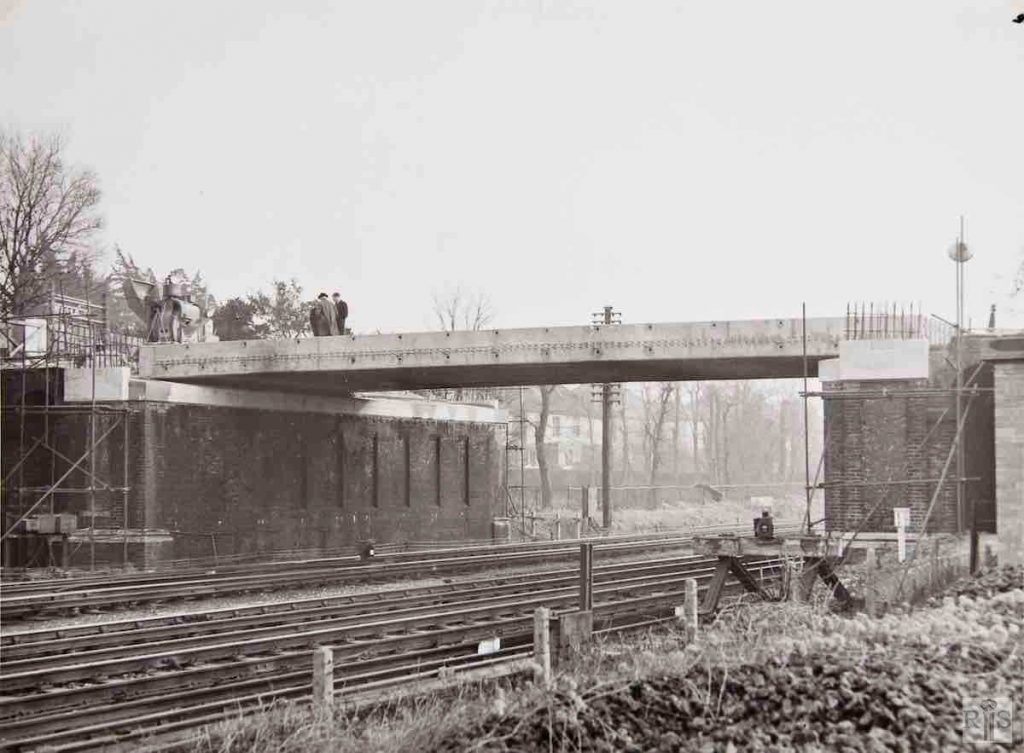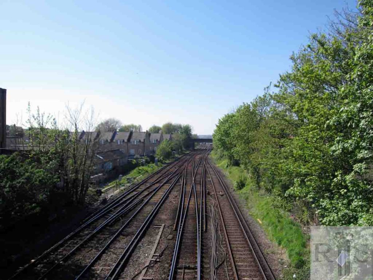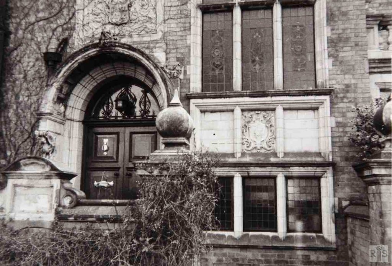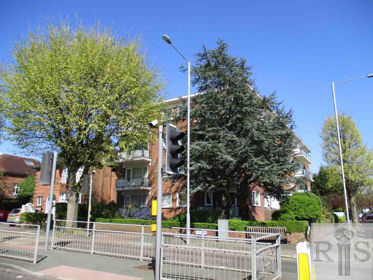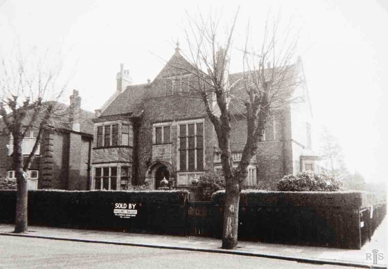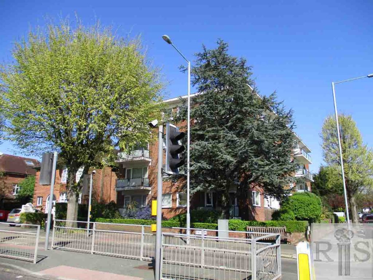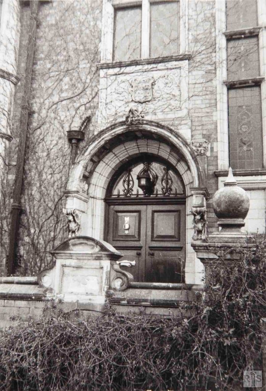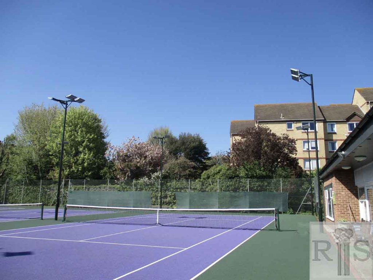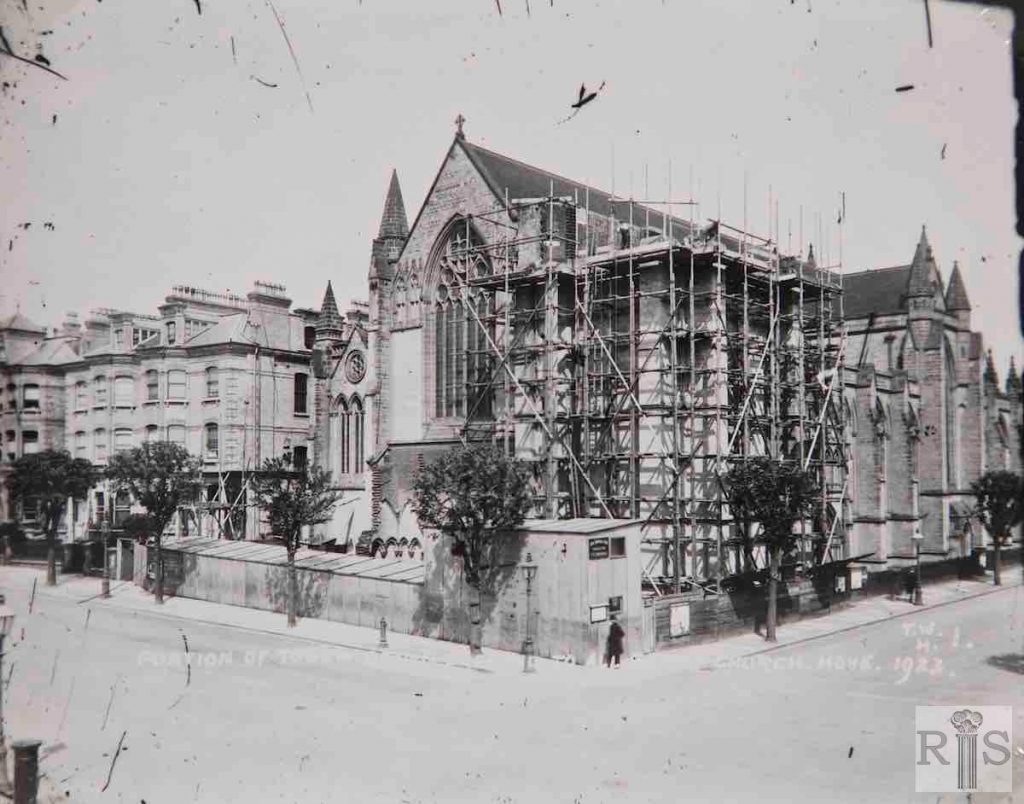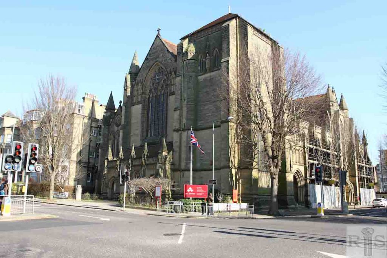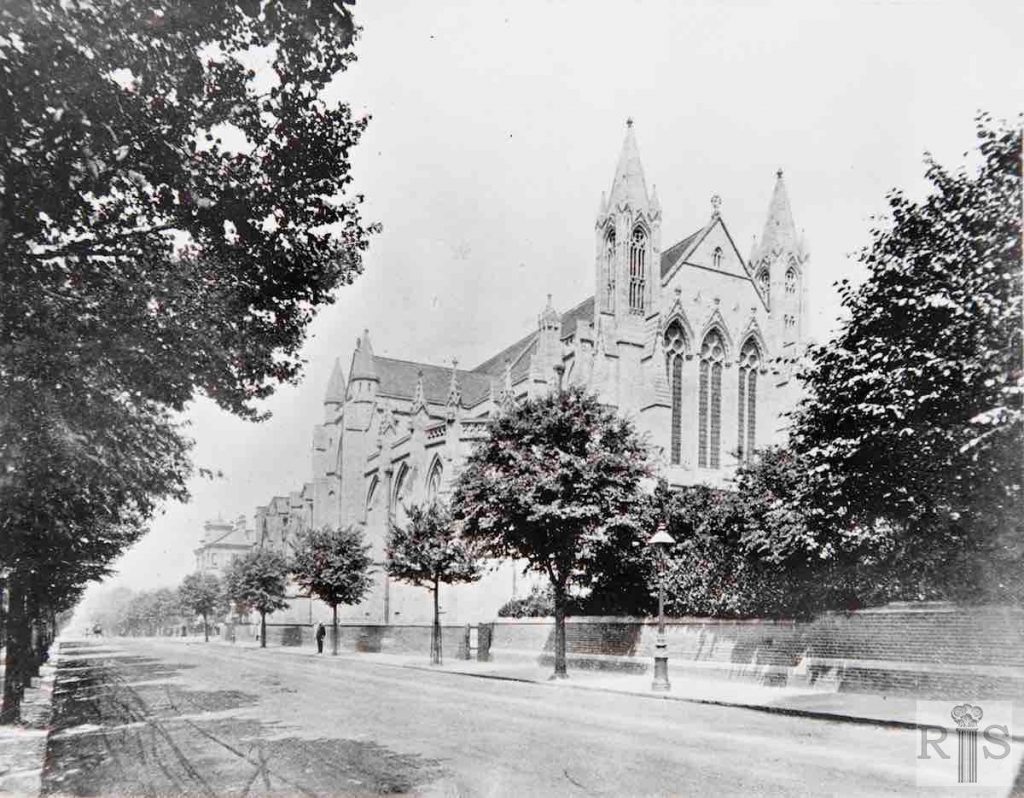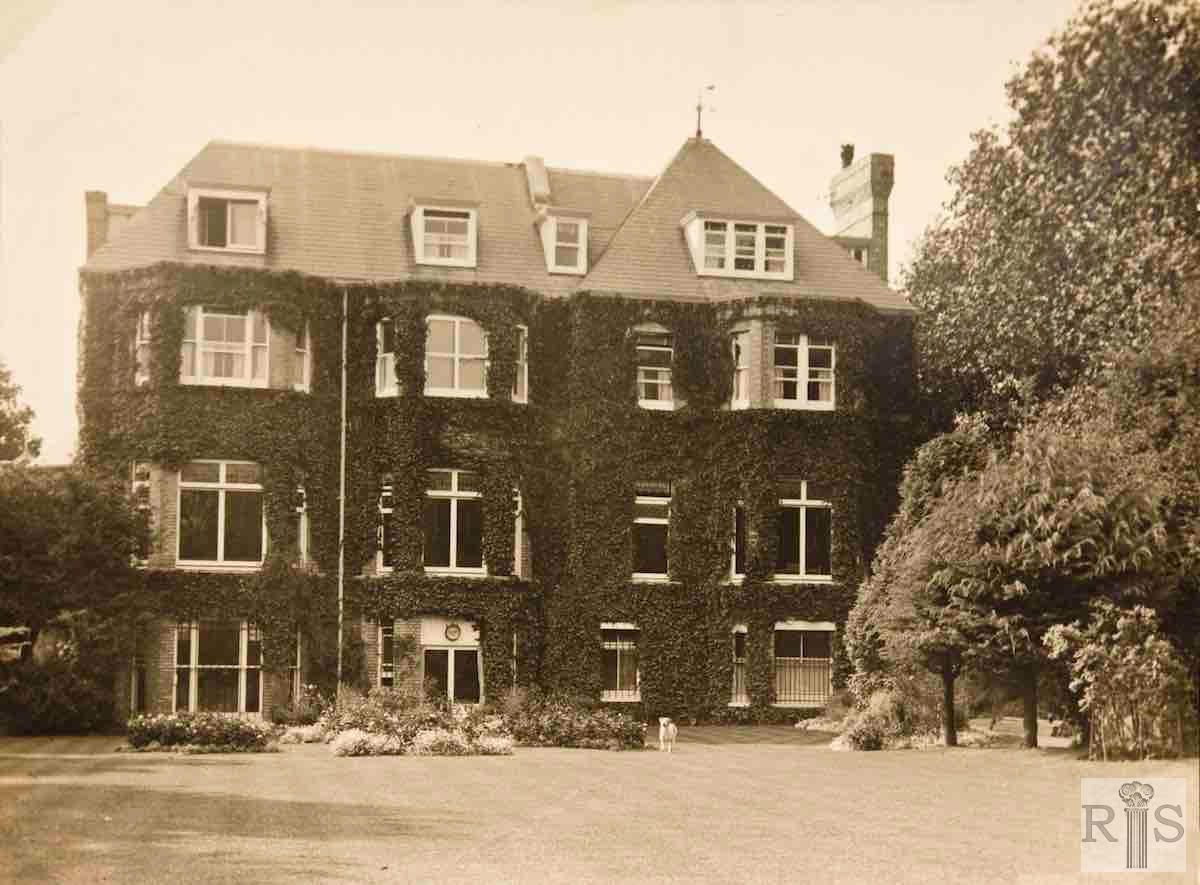
James Gray: These photographs are complementary to those taken on the same day, 1 August 1965. Both show the large expanse of this site, which has provided ample space for the first block, completed in 1968, and room for another yet to be built nearer to Eaton Gardens. This photograph shows the view from the Drive westwards to Eaton Gardens. jgc_14_016
2018: On the site of the original photo and the next one (jgc_14_017) there is now a block of flats, Eaton Manor. (Photographer: Alison Minns)
James Gray: This photograph shows the garden front of the large mansion, 20 Eaton Gardens, as it was in 1916. The extensive garden ran eastwards to its wooded end at the Drive. The house was demolished in 1964. jgc_14_018
2018: The house and garden have gone. In their place stands Eaton Manor. (Photographer: Alison Minns)
James Gray: Three photographs of 61 the Drive, in 1960 as demolition was commencing. The flats known as Hereford Court now stand here. The two adjoining buildings remain. jgc_14_023
2018: 61 The Drive in the original image was demolished. In its place now stands Hereford Court. There is now a cycle lane between the houses/flats and the road. (Photographer: Alison Minns)
James Gray: See caption for jgc_14_023 above. jgc_14_025
2018: The house in the centre of the original image is number 59 The Drive which still remains. The house to the right in the original image is number 61 which has been replaced by a block of flats, Hereford Court. 59 is substantially the same. There are modern railings to the south-east side of the house and an access drive to the north-east between 59 and Hereford Court. The lamp standard in the street has gone. Gainsborough House in Eaton Gardens is just visible in the background to the left in the 2018 photo. (Photographer: Alison Minns)
James Gray: The end of the long garden of 20 Eaton Gardens, May 1958. This land was sold several times before the development of the site began in August 1965. jgc_14_030
2018: The site of 20 Eaton Gardens in the original image is now 31-74 Eaton Manor, three blocks of flats arranged round an inner courtyard, built in the 1960s and designed by local architects, Hubbard Ford & Partners. The 2018 photograph shows the flats at the junction of The Drive and Cromwell Road. The development is part of the Willett Estate Conservation Area and is locally listed. (Photographer: Alison Minns)
James Gray: Thornlea, 76 The Drive. Additional Information: Good view of Vineries attached to the mews behind the main houses. jgc_14_031
2018: 76 The Drive, on the corner of Cromwell Road and The Drive, no longer seems to be called Thornlea. There is now an added 4th storey on the roof. Two west-facing windows have been bricked up. The wrought iron entrance gates have gone. The vinery has gone. The brick wall to the left of the photo has gone to provide an access road to Cambridge Grove. The two northern entrance pillars are shorter. The property is now Grade II listed. (Photographer: Alison Minns)
James Gray: 78 The Drive, at the corner of the Upper Drive on 10 May 1959. Demolished in 1961. The block of flats known as Lincoln Court was built here in 1962/1963. jgc_14_032
2018: Lincoln Court is still on this corner site. The wooden fencing and the bus stop have gone. The houses in the background of the original image have been replaced by a modern block of flats, just visible here, called 87 The Drive. (Photographer: Alison Minns)
James Gray: Three of the large houses on the east side of the Drive, just below the tennis courts. These red brick mansions were built during the 1890s, several years later than the yellow-grey brick ones lower down towards Eaton Road. They contained upwards of 20 rooms and Friars Close was large enough to be converted into flats. 69 was still occupied by a single family as recently as 1960, a relic of more spacious days. jgc_14_033
2018: Nothing remains of the two red-brick mansions in the original photo. The gault brick house on the extreme right remains, though its entrance pillars have lost their caps. There is now a cycle lane immediately next to the pavement and car parking alongside the cycle lane. There is now an access drive between the flats and the gault brick house. The flats are Drive Lodge, 70 The Drive BN3 3PS. (Photographer: Alison Minns)
James Gray: Three of the large houses on the east side of the Drive, just below the tennis courts. These red brick mansions were built during the 1890s, several years later than the yellow-grey brick ones lower down towards Eaton Road. They contained upwards of 20 rooms and Friars Close was large enough to be converted into flats. 69 was still occupied by a single family as recently as 1960, a relic of more spacious days. Photographed 6 December 1964. Demolished 1965. jgc_14_034
James Gray: The Willett Estate’s tennis courts, between the Drive and Wilbury Road, photographed in January 1970. Apart from the tall flats the view is probably the same as when this area was developed in the 1880s. The South Eastern Electricity Board is now proposing to build new offices on this site. jgc_14_006
2018: The road in the foreground is The Drive, just before it meets Cromwell Road. The Willett Estate’s tennis courts have now gone. In their place stand modern blocks of flats; Philip Court and Elizabeth Court. (Photograph: Alison Minns)
James Gray: Throughout the heyday of the cinema, the 1930s and the 1940s, the Lido was very popular with Hove cinemagoers and was nearly always full. After its acquisition by the Odeon Group the name was changed to the Odeon, Hove. By the end of the 1950s, however, audiences dwindled and after a very brief spell again as an Ice Rink it finally became a tenpin bowling alley, called the Hove Bowl, for the last few years of its life. In 1969, after standing for only 40 years, the entire building and the two cottages were demolished for complete redevelopment. Rear View, from the Drive across the bowling green. Date – 2 March 1969. jgc_14_063
James Gray: The old Drive Bridge was built in 1876/1877, at the time when the Stanford Estate was being developed. It was not designed to carry any heavy traffic and there was a ban on any vehicle exceeding 3 tons in weight. Long before the 1939-1945 war, negotiations had been started for the reconstruction of the bridge, but it was not until 1952 that Ministerial approval was granted. Work commenced in the autumn on 1953. This view shows the bridge from the west, with Wilbury Road Bridge in the background. jgc_17_014
2018: The rebuilt Drive Bridge was officially opened in June 1954. The 1950s image was taken from a position near the end of the platforms at Hove Station.
James Gray: The old Drive Bridge was built in 1876/1877, at the time when the Stanford Estate was being developed. It was not designed to carry any heavy traffic and there was a ban on any vehicle exceeding 3 tons in weight. Long before the 1939-1945 war, negotiations had been started for the reconstruction of the bridge, but it was not until 1952 that Ministerial approval was granted. Work commenced in the autumn on 1953. The eastern face of the old bridge. In the distance can be seen Hove Station and the footbridge. jgc_17_015
2018: The bridge was rebuilt in 1954 and the viewpoint of the James Gray picture is inaccessible today so the 2018 picture is taken from Wilbury Villas Railway Bridge. The Pickfords building of the 1950s has been replaced by the modern houses of Cambridge Mews. (Photographer: Helen Glass)
James Gray (far left): The new Drive Bridge under construction. This photograph taken on 16 January 1954, shows one of the single span girders in position. The view here is from East to West. jgc_17_016
James Gray (middle): View of the new bridge from the opposite direction. The houses are those on the south side of Wilbury Avenue. Date of photograph – 6 January 1954. jgc_17_017
James Gray: This fine house with many impressive features stood on the east side of The Drive, at the corner of the Upper Drive and was one of the first houses built in the Drive north of the Railway. It was numbered 78. It came on to the market during the 1960s and it was in that period that these photographs were taken. It was empty for some time before demolition and replacement by the present flats known as Lincoln Court. jgc_17_018
2018: The fine old house was called Ingleside. Lincoln Court flats still stand on its site today. (Photographer: Helen Glass)
James Gray: This fine house with many impressive features stood on the east side of The Drive, at the corner of the Upper Drive and was one of the first houses built in the Drive north of the Railway. It was numbered 78. It came on to the market during the 1960s and it was in that period that these photographs were taken. It was empty for some time before demolition and replacement by the present flats known as Lincoln Court. jgc_17_019
2018: Lincoln Court flats replaced Ingleside. (Photographer: Helen Glass)
James Gray: This fine house with many impressive features stood on the east side of The Drive, at the corner of the Upper Drive and was one of the first houses built in the Drive north of the Railway. It was numbered 78. It came on to the market during the 1960s and it was in that period that these photographs were taken. It was empty for some time before demolition and replacement by the present flats known as Lincoln Court. jgc_17_020
2018: The old house originally at No 78 was called Ingleside and Lincoln Court still occupies its site today. (Photographer: Helen Glass)
James Gray: A much later photograph, taken on 8 July 1973. This shows the hard courts of the Grasshopper Lawn Tennis Club, on the west side of the Drive, above Wilbury Avenue. The Club, founded in 1881, moved here about 1916. Flats are now being built on the site of the hard courts, but the grass courts at the rear will be preserved and a new clubhouse built. jgc_17_023
2018: Both these images look west from the tennis club. The 1973 viewpoint is now under a block of flats called Grasshoppers.
James Gray: Commenced in 1889, and consecrated in part on 1 May 1891. This is a photograph of the construction of the tower to the height of the nave, during 1923. This work was finished in 1924, but it has never been taken any further. jgc_13_079
2018: This image of All Saints Church, by J L Pearson, on the corner of Eaton Road and The Drive, shows the tower was completed so far as it ever was and the front porch added. The small tree on the corner has been removed.
James Gray: Here is a view of All Saints Church in Eaton Road, in 1908. This was begun in 1889 and consecrated in 1891. Note the profusion of the trees, many of which have since been removed. jgc_13_092
2018: The image on the far left, taken 15 years before jgc_13_079, shows All Saints Church from the south-east in Eaton Road, on the corner of The Drive. Very little has changed – although, as evidenced by the scaffolding shown in the modern picture, repairs are now in progress on the south side of the nave.
