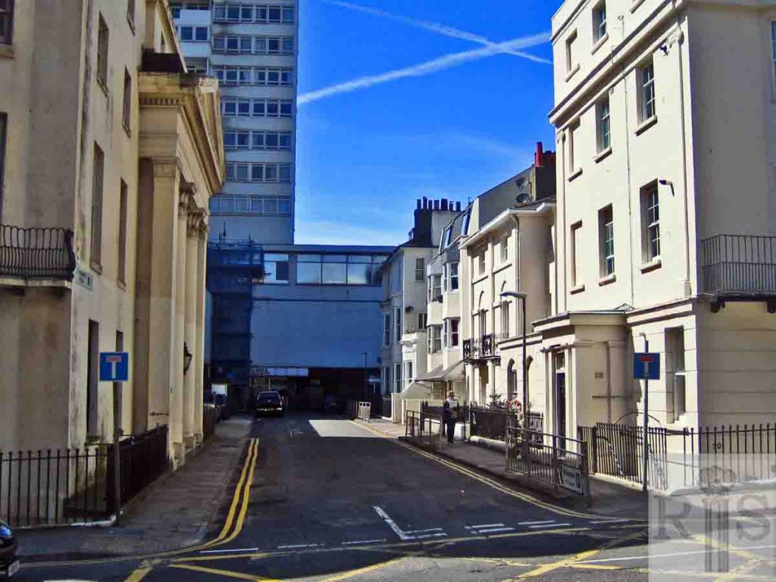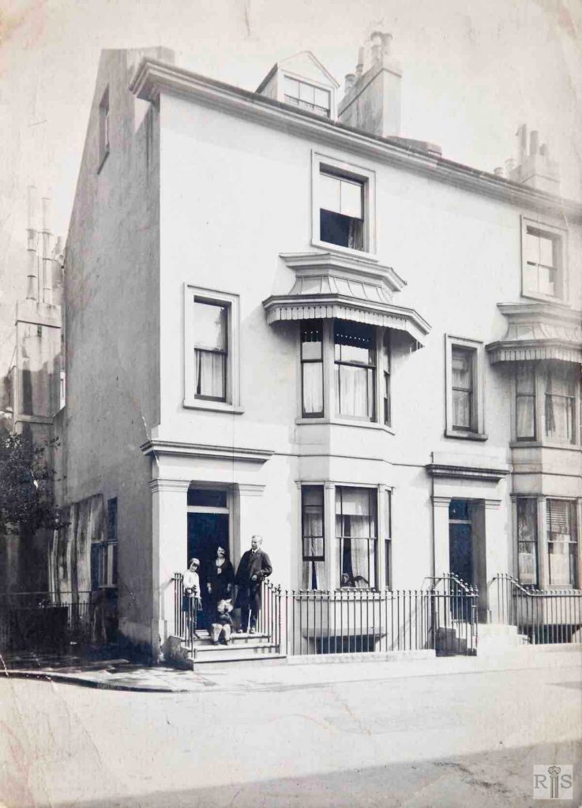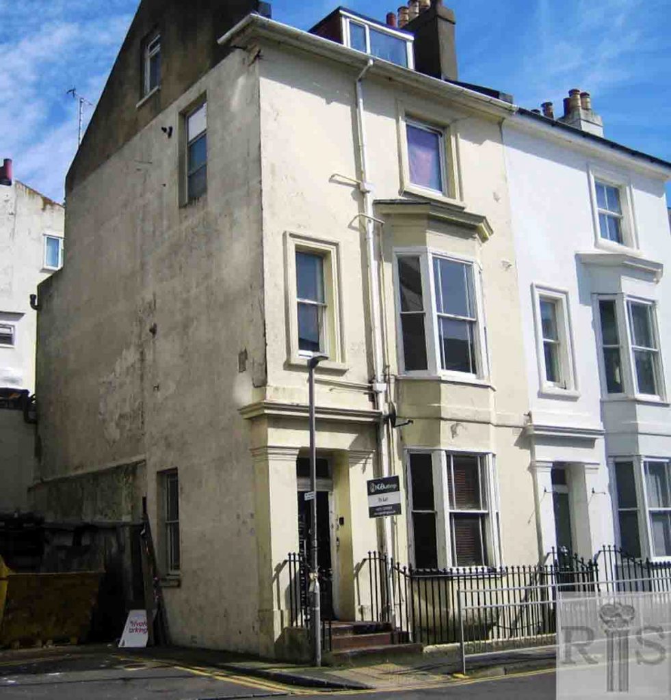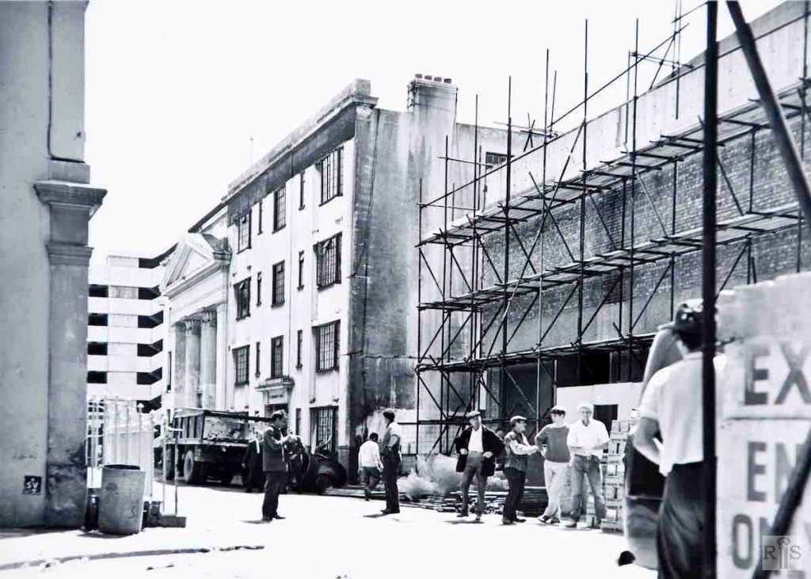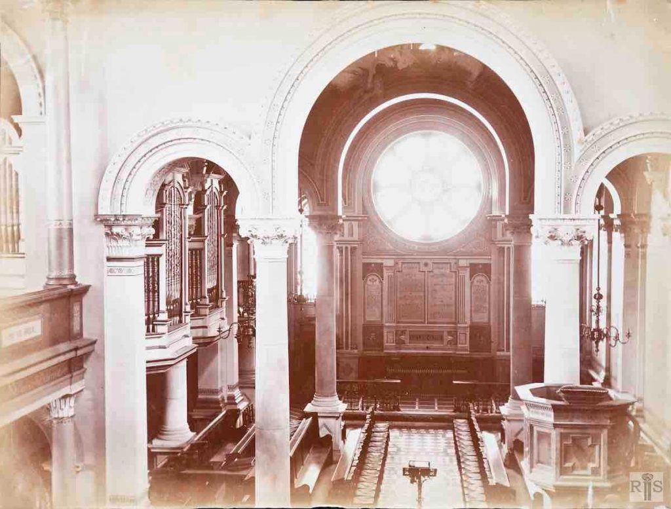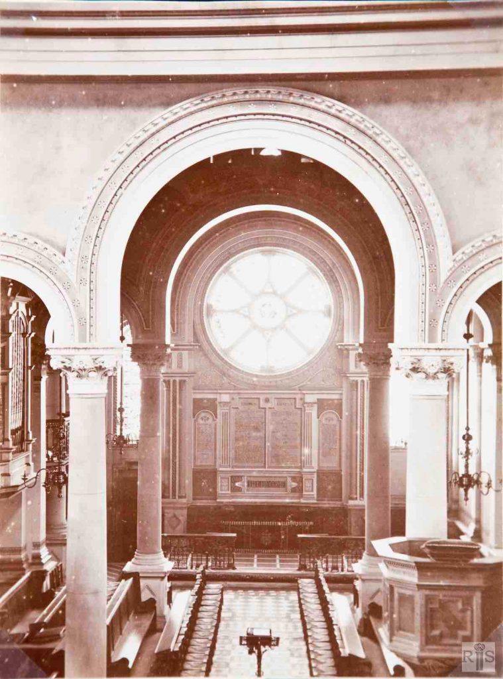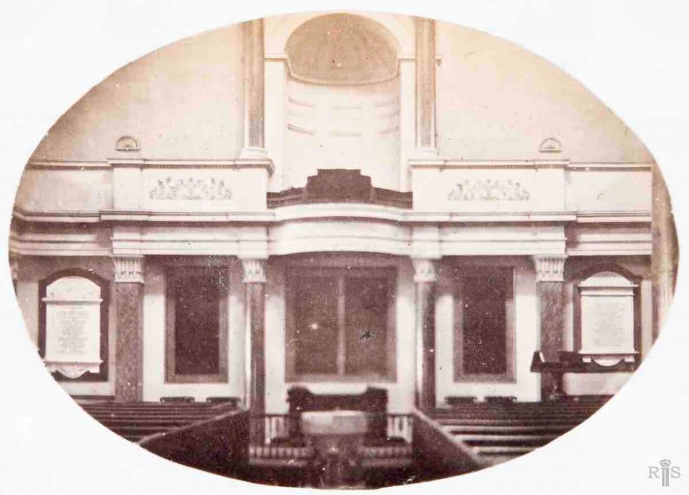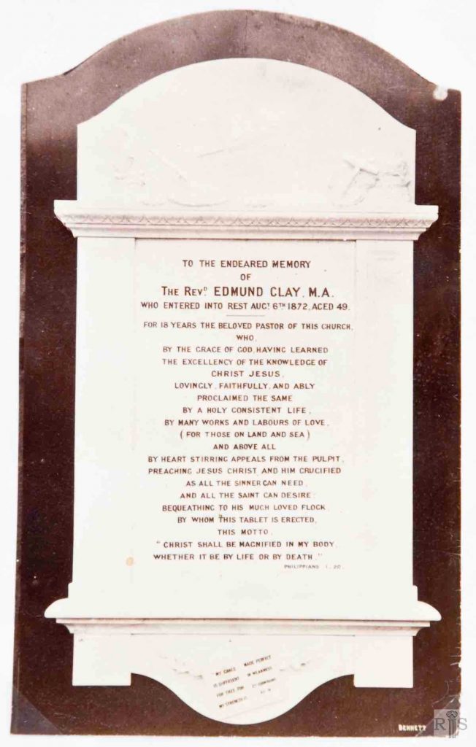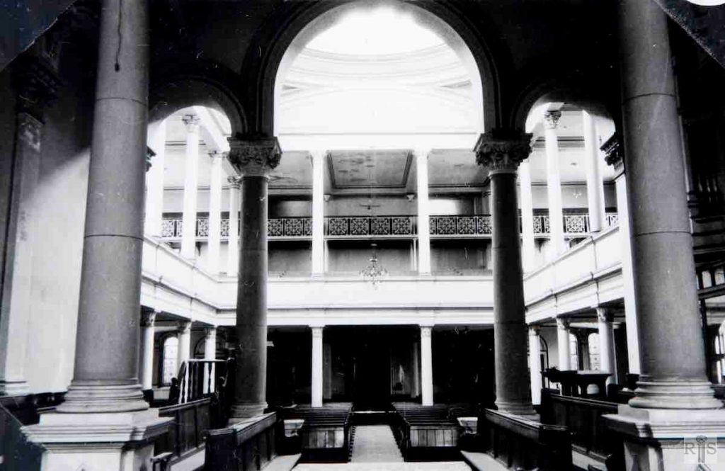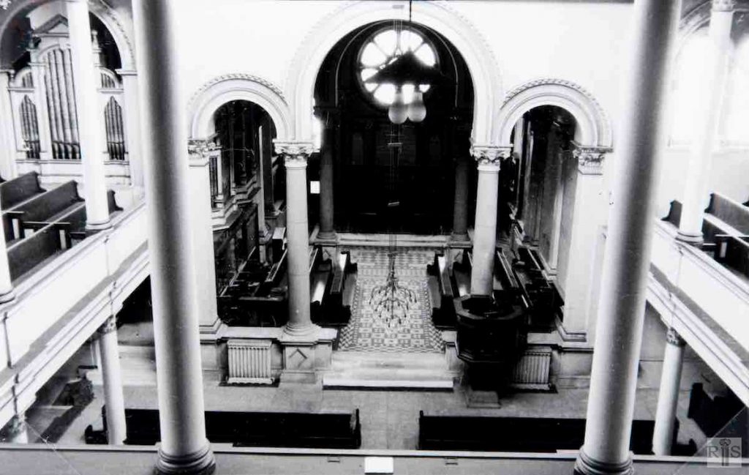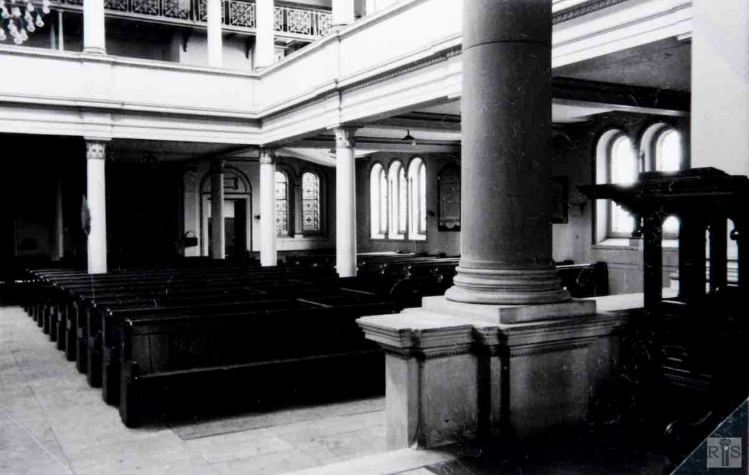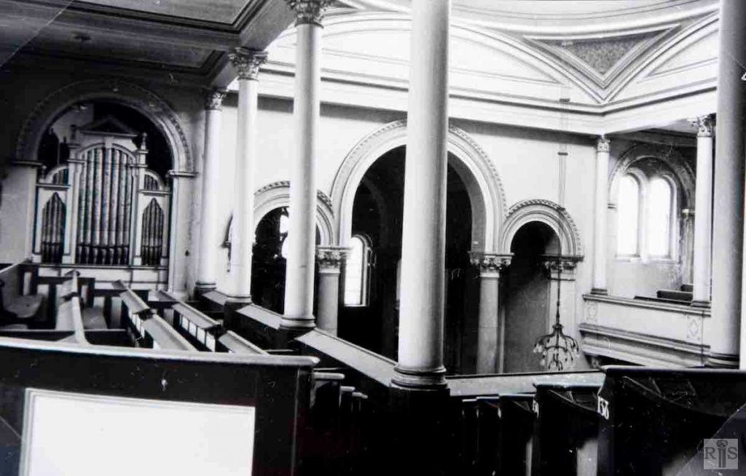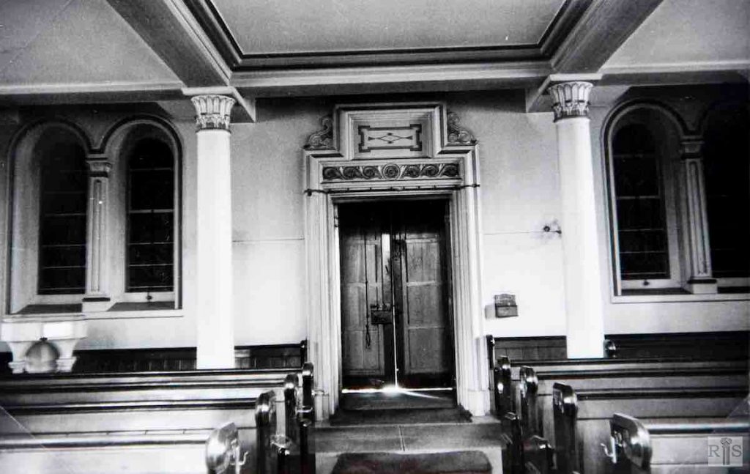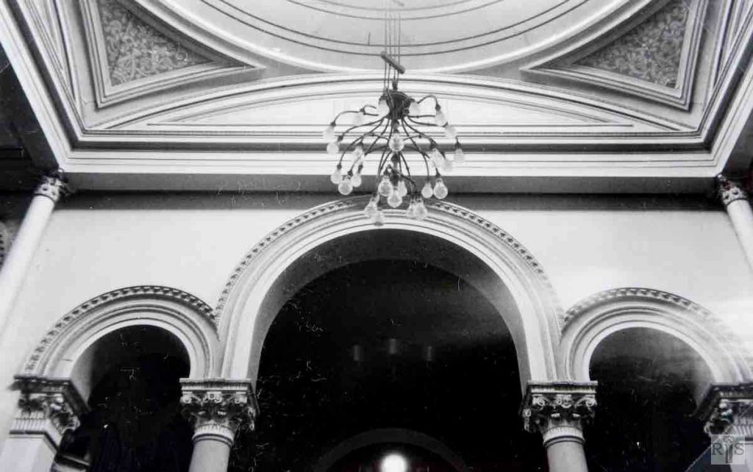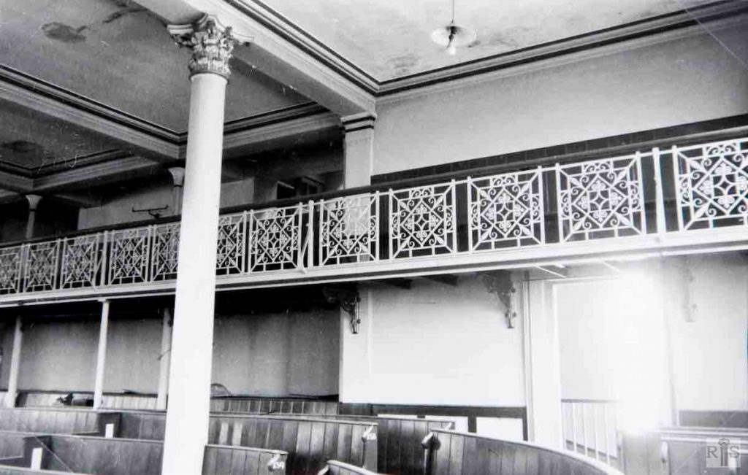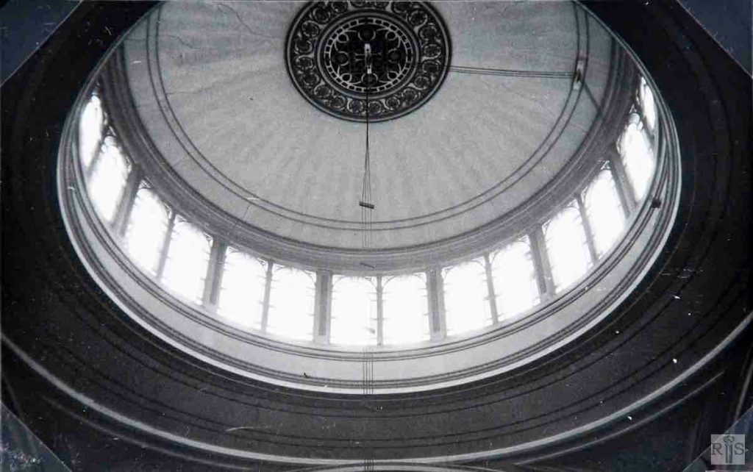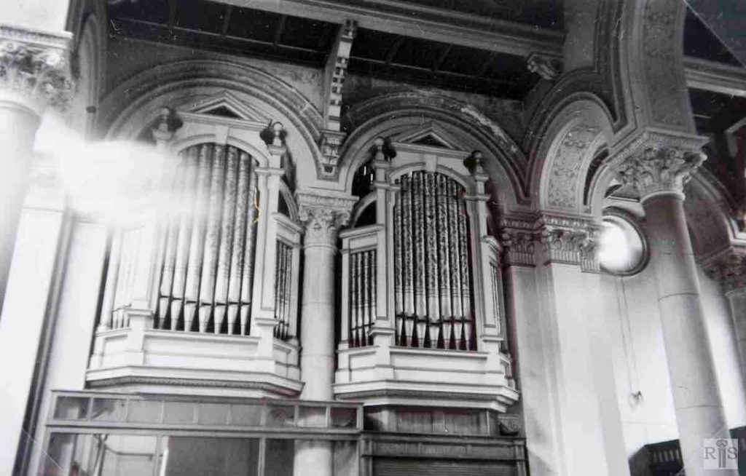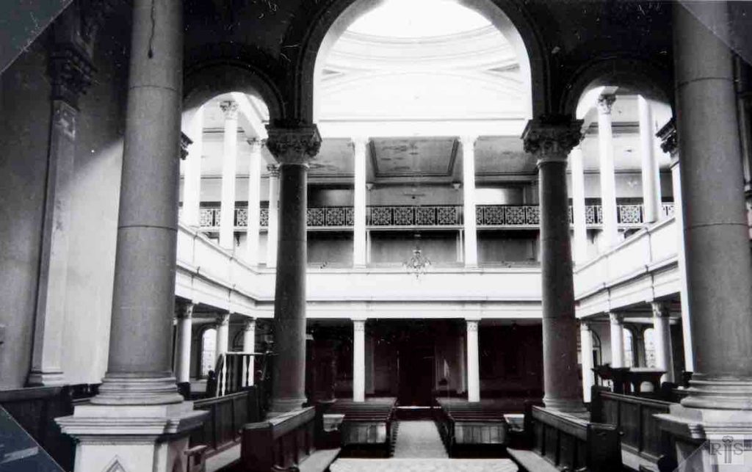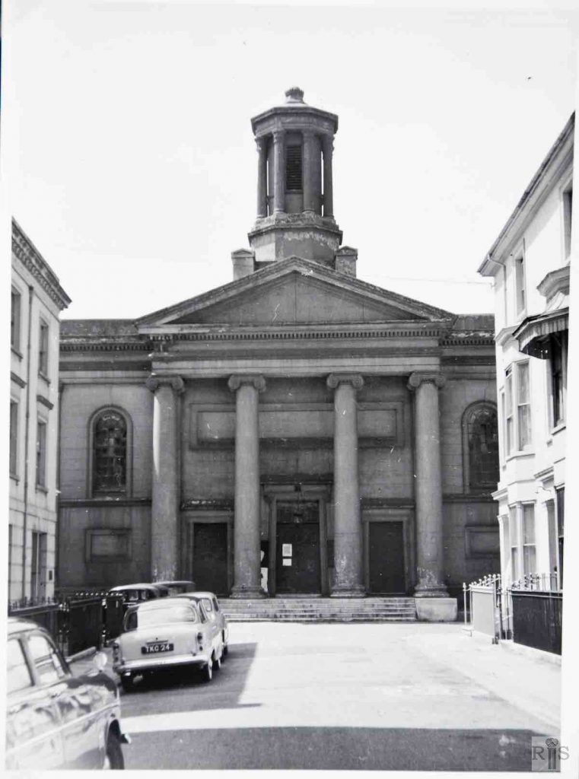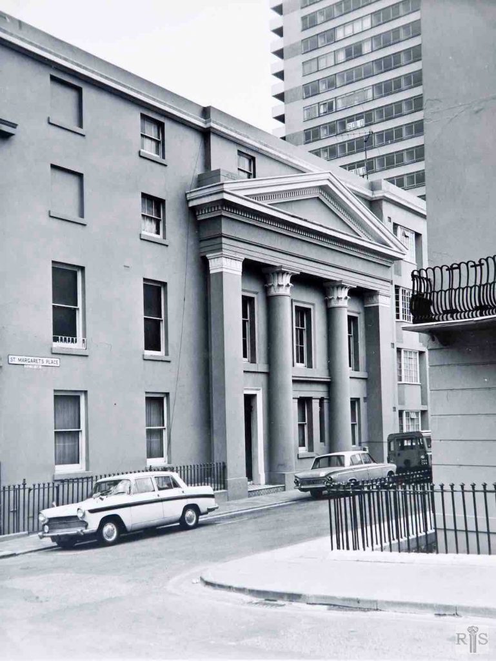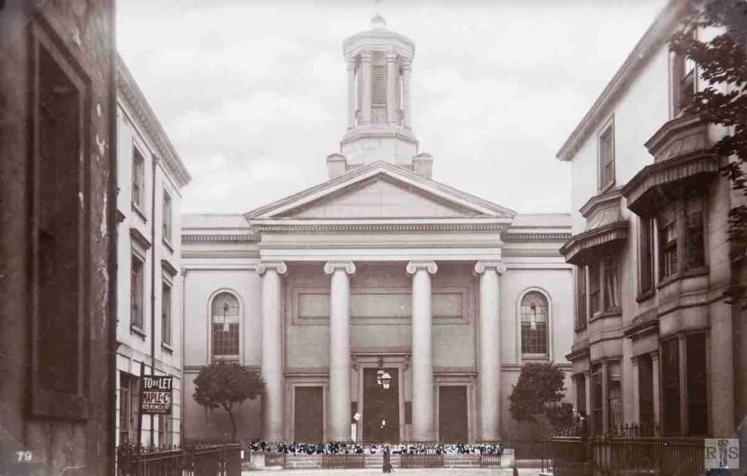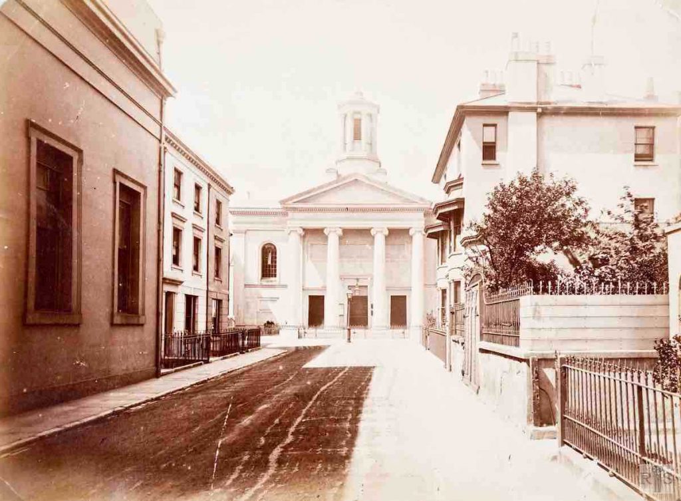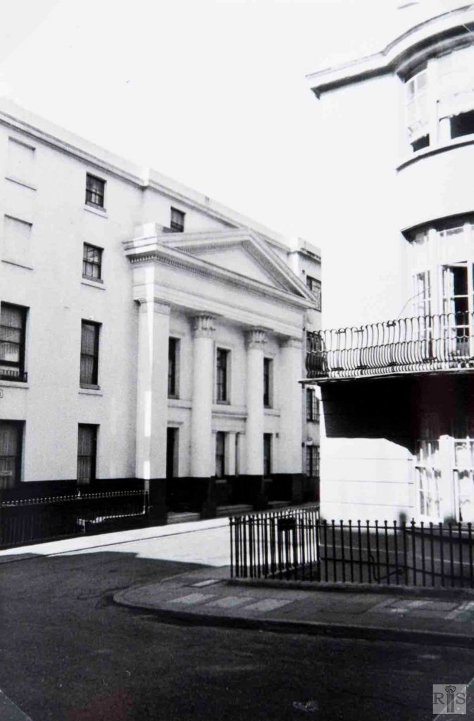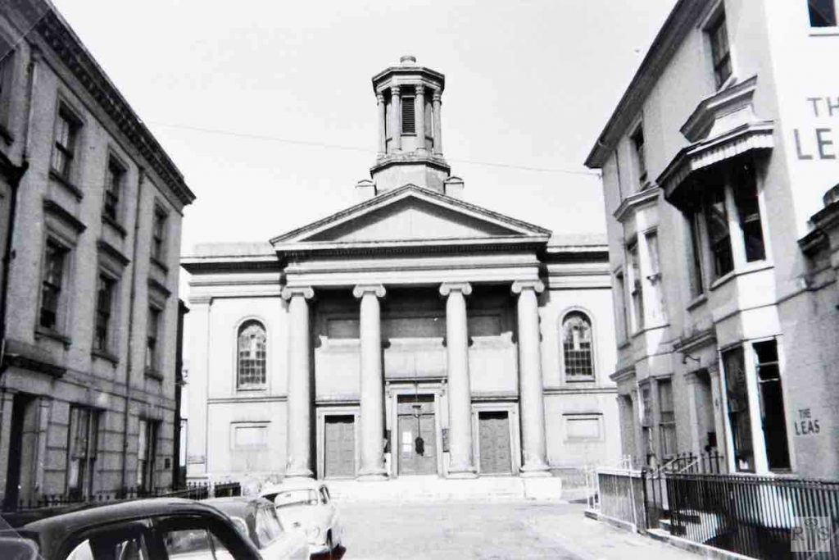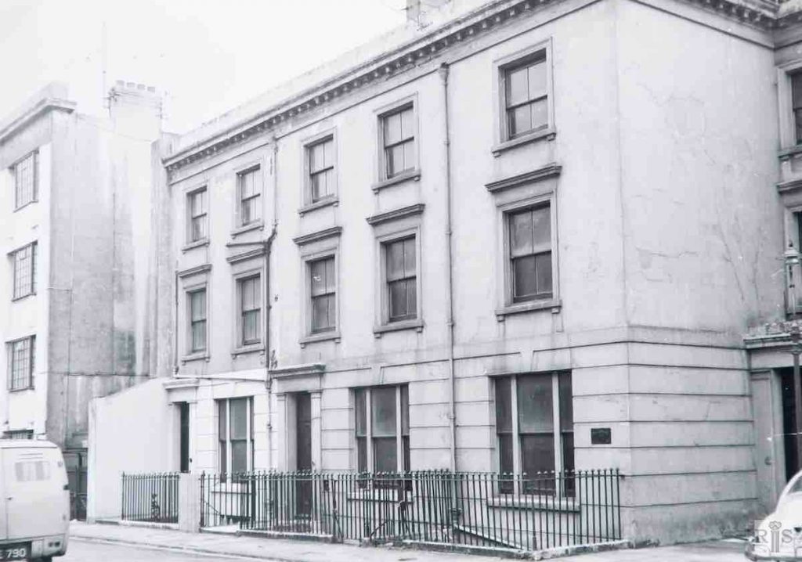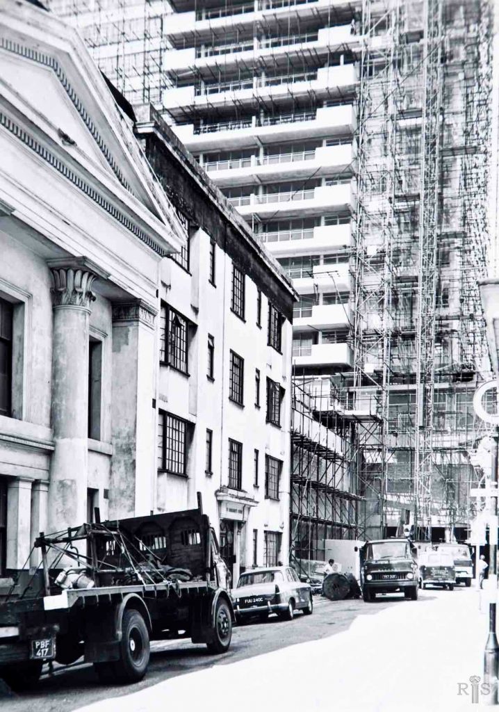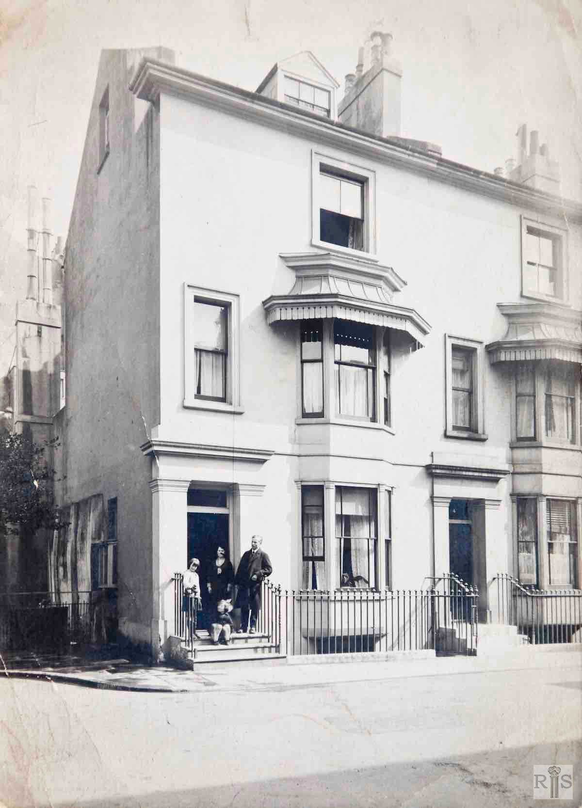
James Gray: These five photographs [jgc_29_084 to jgc_29_088], which need no comment, were taken in the 1950s, either just before or soon after the closure of the Church in 1956, which was a sad loss to Brighton’s architecture. Additional Information: Architect: Charles Busby. Demolished June 1959. jgc_29_086
2018: At the far (west) end of St Margaret’s Place, the Sussex Heights tower block has replaced St Margaret’s Church. The semi-detached villas immediately in front of the church are No. 6 (see jgc_29_094 below) and No 5.
James Gray: 4 and 5, in 1921, when this was a quiet residential area with a few genteel boarding houses. jgc_29_094
2018: This house is now numbered No 6 as two houses were built in the late 20th century in former gardens on the north side of the street. The house has lost its first floor canopy and has acquired two new windows in the side (west) wall. The drainpipe on the front of the building indicates the installation of bathrooms at the front of the property. (Photographer: Suzanne Hinton)
James Gray: 45 years later than jgc_29_094, in June 1966, the erection of the massive block of flats, Sussex Heights, in progress. St Margarets Court, the small pre-war flats, are threatened but their fate has not yet been decided. jgc_29_096
2018: On the left of these pictures and jgc_29_086 can be seen glimpses of the grand façade of the Royal Newburgh Assembly Rooms, built in 1833 to a design of A H Wilds and once one of Brighton’s most fashionable meeting places.
James Gray: No comment. Additional Information: Architect: Charles Busby. Demolished June 1959. jgc_29_068
James Gray: See caption for jgc_29_068 above. jgc_29_069
James Gray: See caption for jgc_29_068 above. jgc_29_070
James Gray: These are photographs of the interior of this very fine church. Never having been inside the church I will refrain from any comments. The dates of the photographs are not known but most likely they were taken at the time of the church’s closure in 1956 or soon afterwards. Additional Information: Architect: Charles Busby. Demolished June 1959. jgc_29_072
James Gray: See comment for jgc_29_072 above. jgc_29_074
James Gray: See comment for jgc_29_072 above. jgc_29_073
James Gray: Commemorative plaque of The Revd. Edmund Clay who was the pastor of St Margaret’s Church from 1854-1872. He died in 1872 aged 49. jgc_29_071
James Gray: See comment for jgc_29_072 above. jgc_29_076
James Gray: See comment for jgc_29_072 above. jgc_29_075
James Gray: Five more photographs [jgc_29_077 to jgc_29_081] of the interior of this fine old church. They were obviously taken at the same time as those on previous pages and my comments there apply to these also. Additional Information: Architect: Charles Busby. Demolished June 1959. jgc_29_077
James Gray: Also a view of the corner house round in St Margaret’s Place at the same time. These houses are about 150 years old and their future is uncertain. There are proposals for an extension of the Exhibition Hall adjoining the Metropole and if these proceed all the buildings on this side of Cannon Place up to the corner will be swept away. jgc_29_063
James Gray: Another view. Additional Information: Architect: Charles Busby. Demolished June 1959. jgc_29_067
James Gray: This little street of only eight houses was built about 1825 and this photograph must have been taken soon after 1875 because in that year the church was restored. The large building on the left, originally the Royal Newburgh Assembly Rooms, had been used as a store for some years before 1936 when it was demolished and replaced by St Margaret’s Court. jgc_29_066
James Gray: These photographs, which need no comment, were taken in the 1950s, either just before or soon after the closure of the Church in 1956, which was a sad loss to Brighton’s architecture. jgc_29_087
James Gray: See caption for jgc_29_087 above. Additional Information: Architect: Charles Busby. Demolished June 1959. jgc_29_088
James Gray: Nos 6, 7 and 8, on the south side, photographed on 24 September 1961. This little road, originally called Regency Cottages, was completed about 1825. These houses have since been removed and the site is being redeveloped by the Hotel Metropole. jgc_29_089
James Gray: 45 years later, in June 1966, the erection of the massive block of flats, Sussex Heights, in progress. St Margaret’s Court, the small pre-war flats are threatened but their fate has not yet been decided. jgc_29_095

