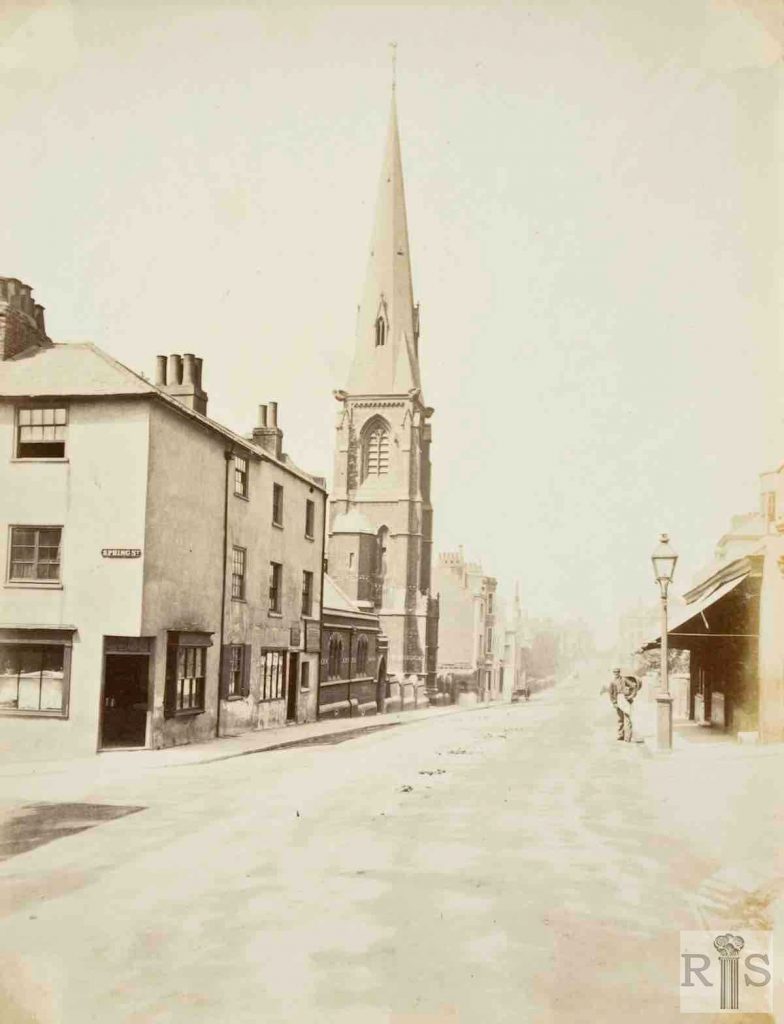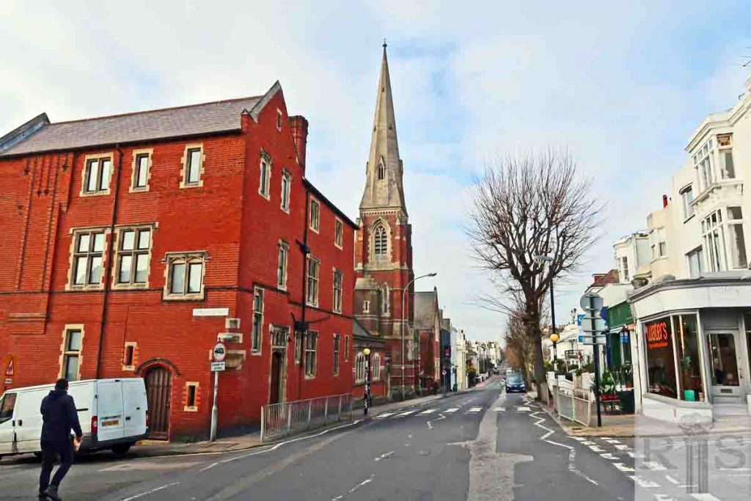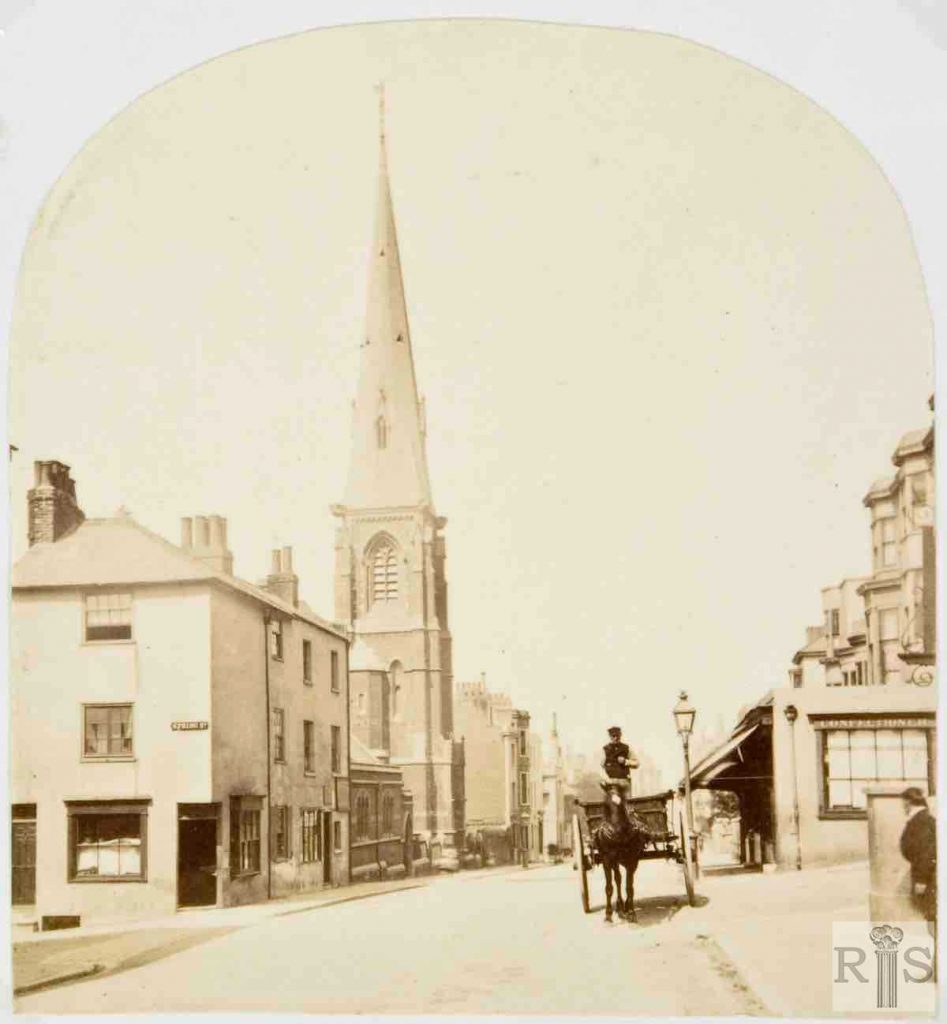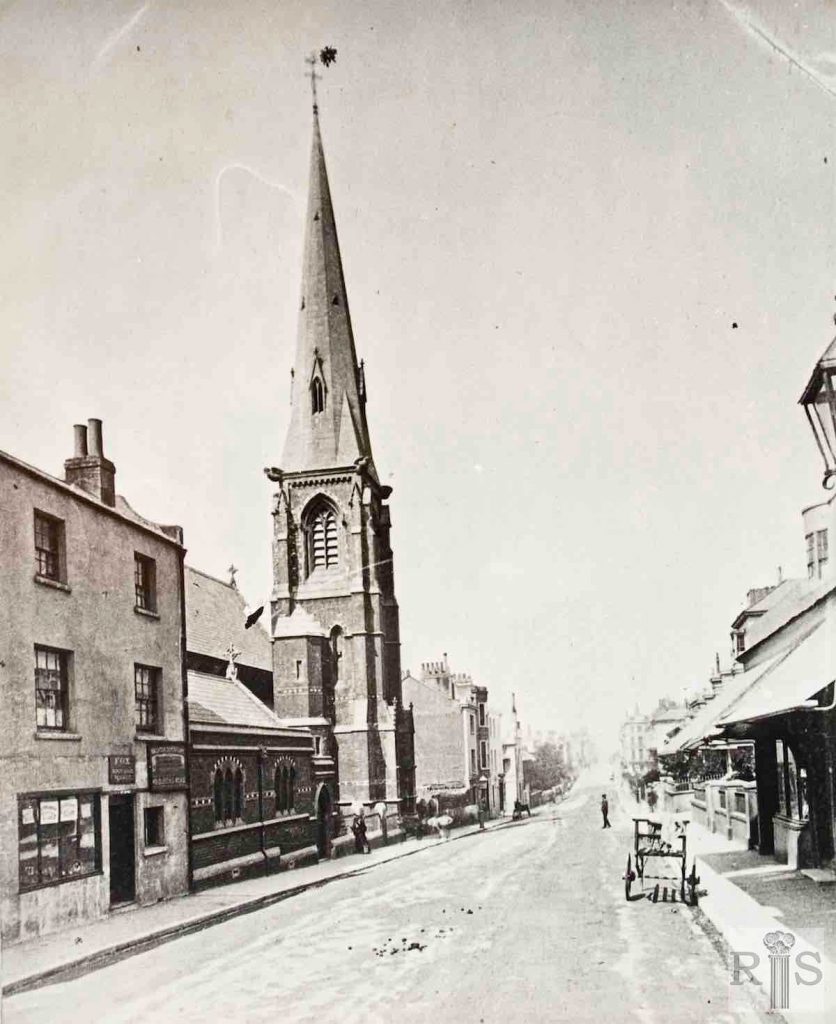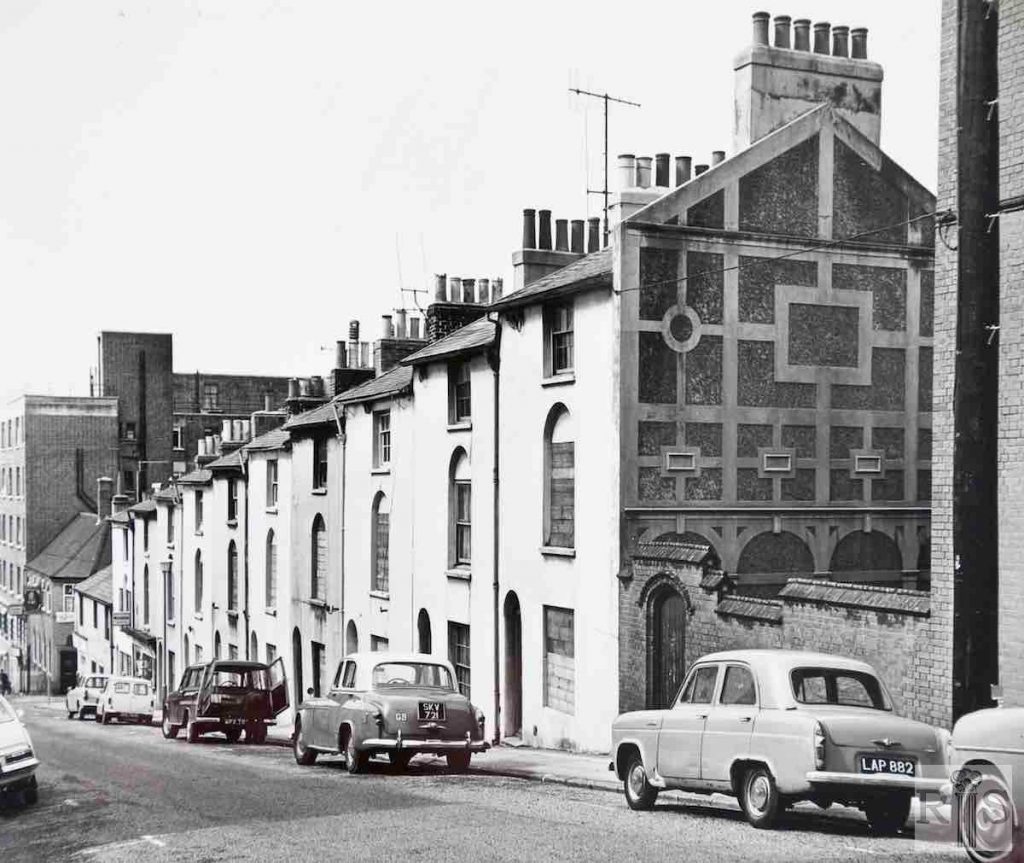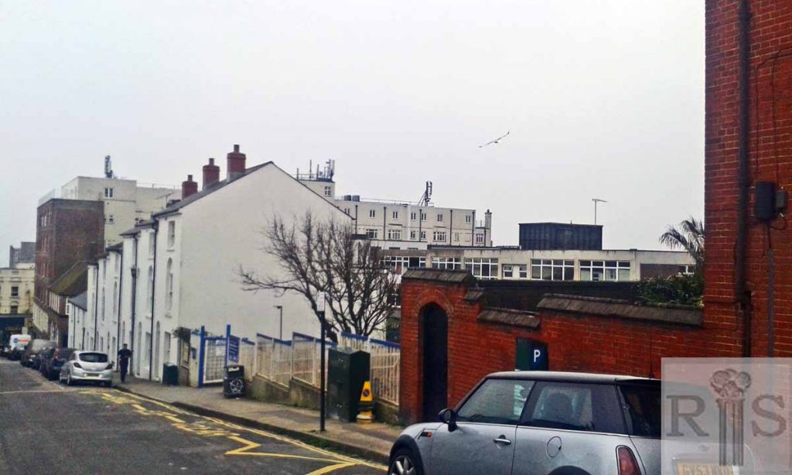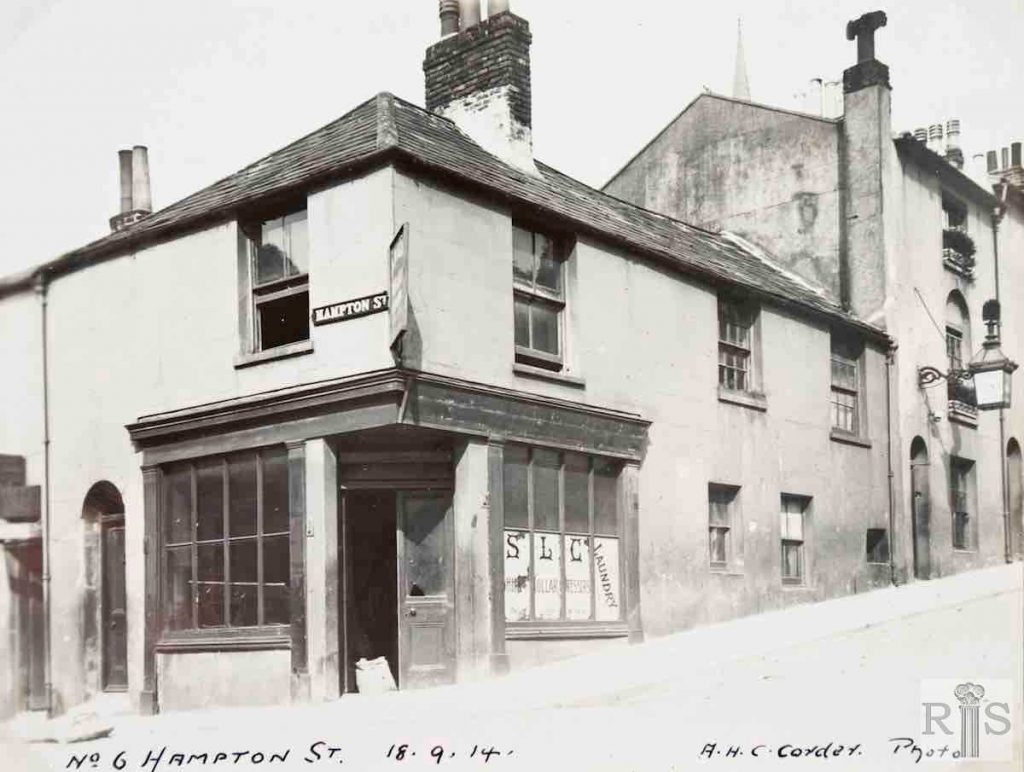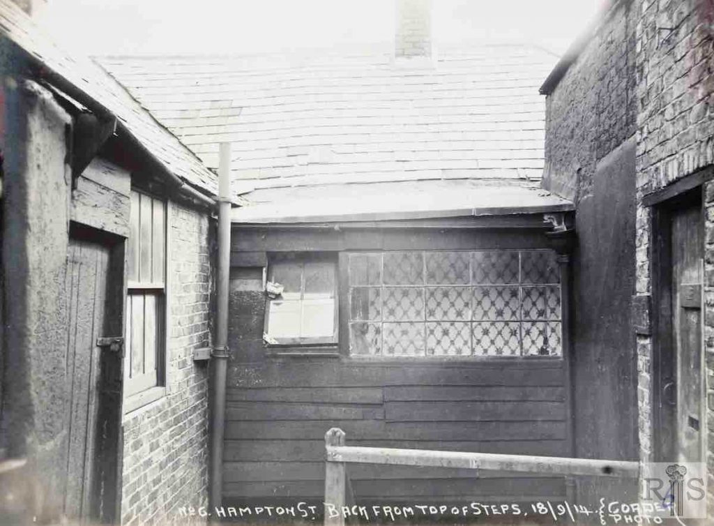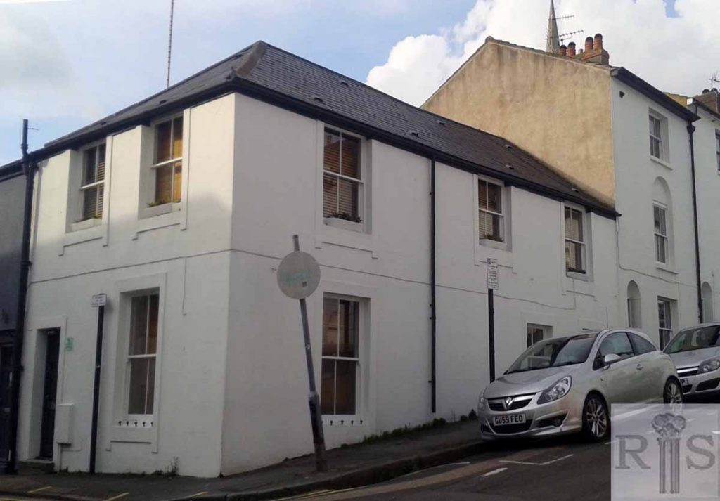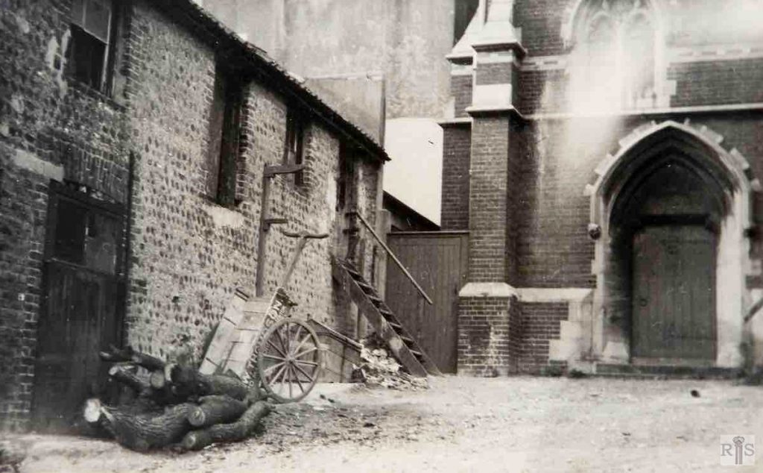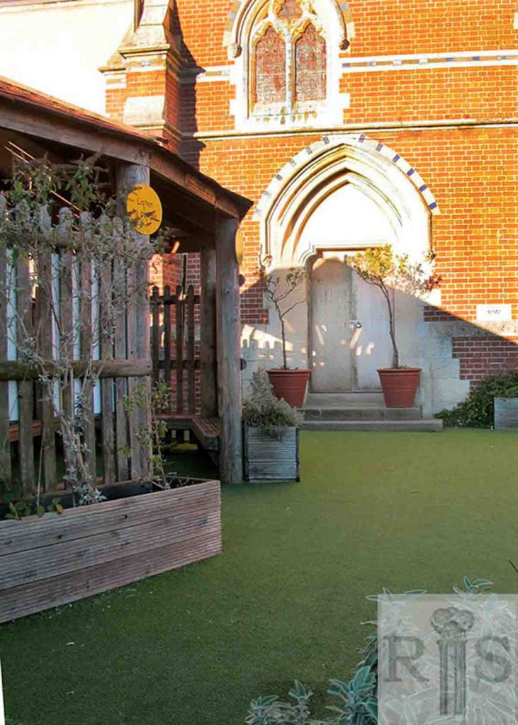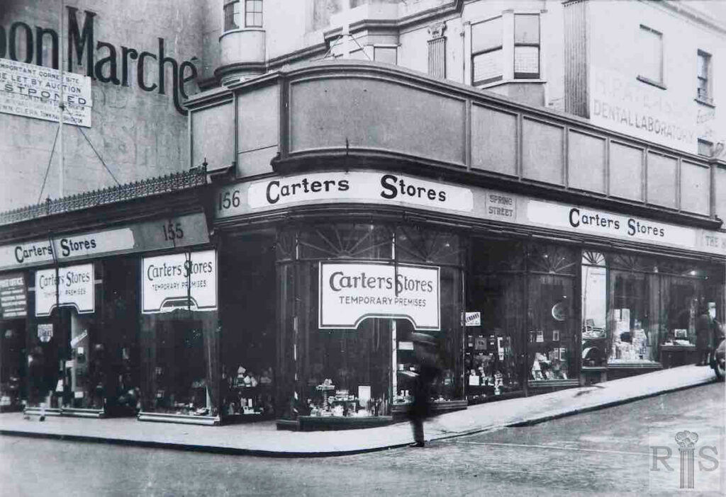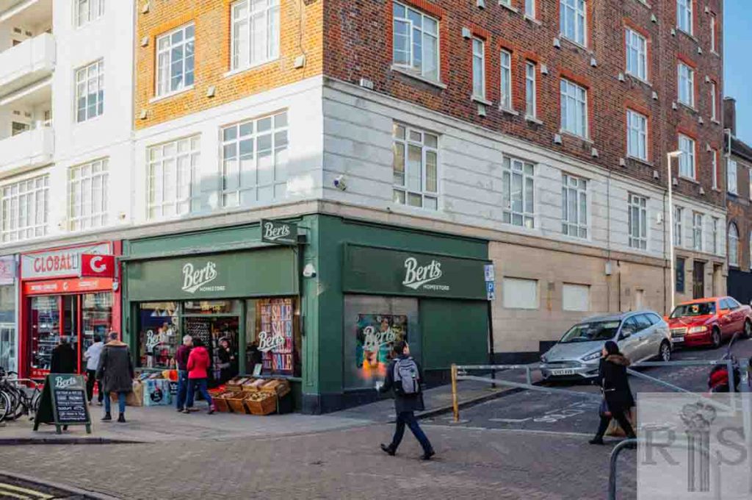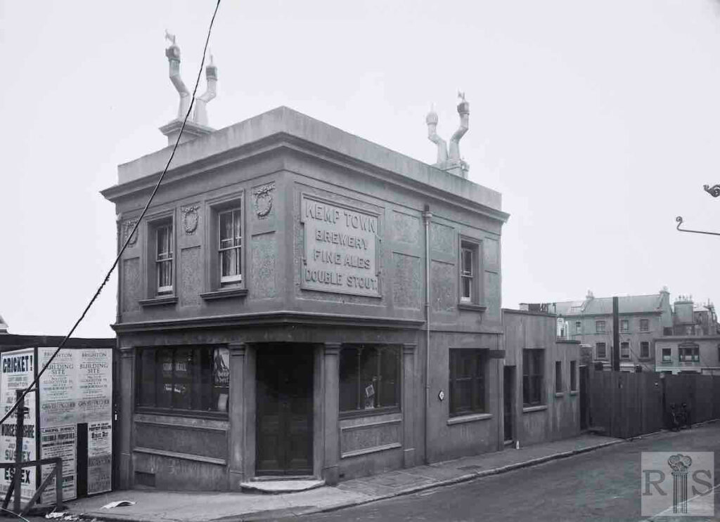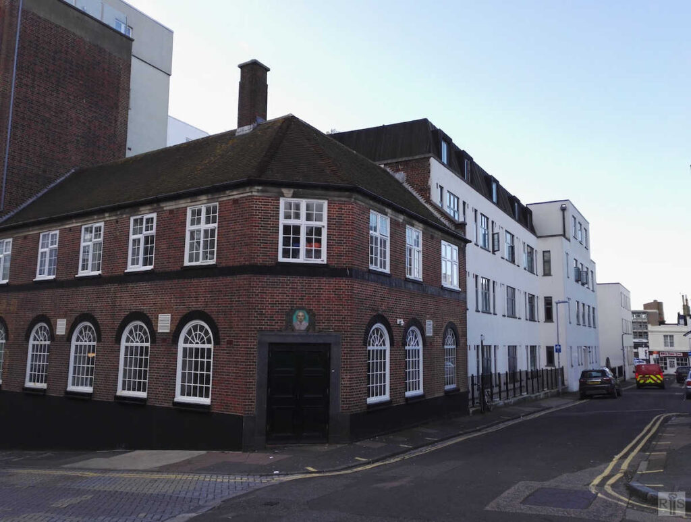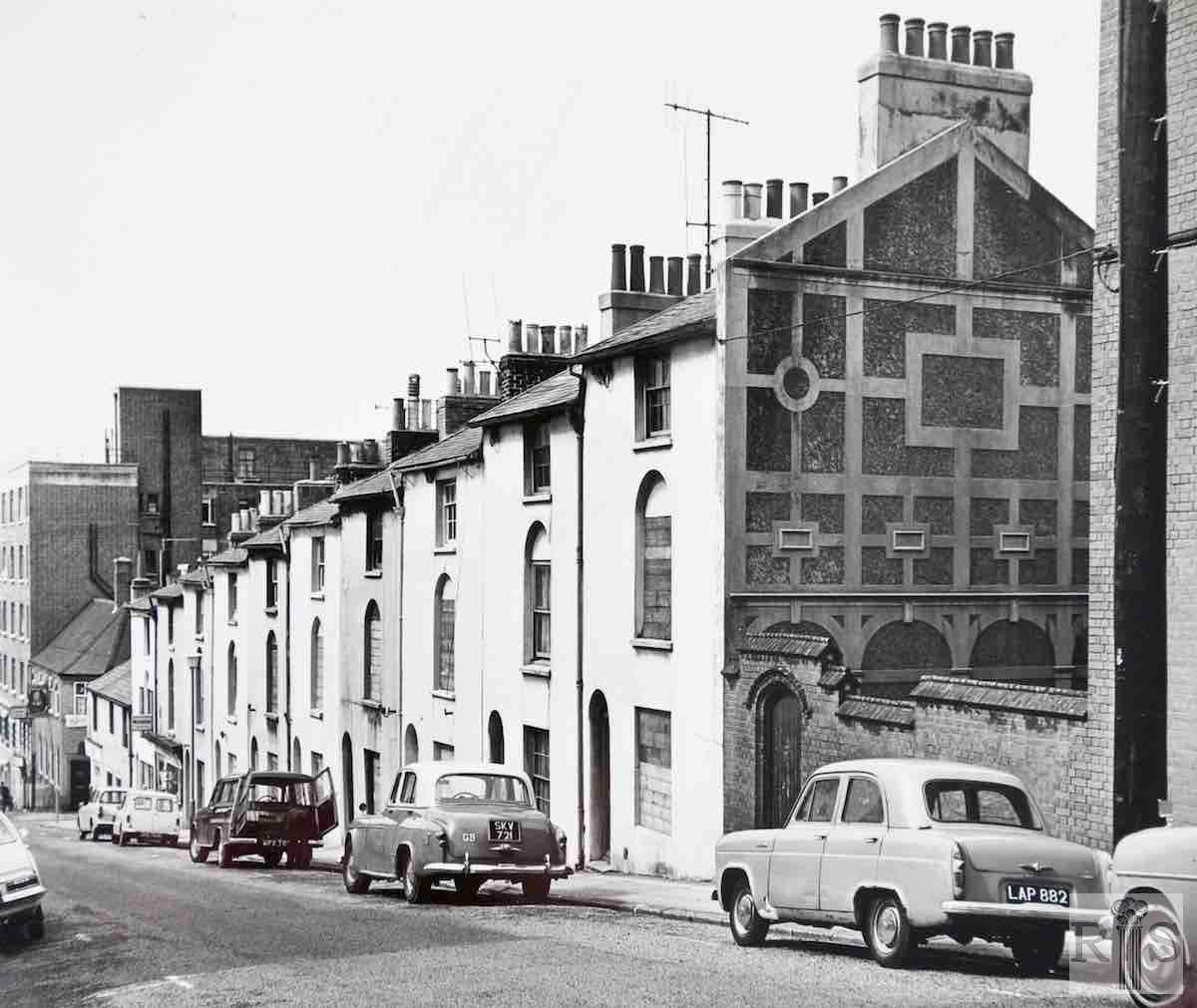
James Gray: Photographs [jgc_26_204 and jgc_26_205] of 1870, showing Upper North Street at the junction with Spring Street and Clifton Place. Once again the chief difference from the 1970 scene, a century later, is the almost absence of traffic and people. jgc_26_204
2018: In these three modern images, it is the corner building which is the most prominent. It is the new Presbytery mentioned by James Gray below in jgc_26_206. Its fine red brickwork and solid stone window surrounds earned it Grade II listing in 1988. The church itself is also Grade II listed. (Photographer: Helen Glass)
James Gray: See jgc_26_204. jgc_26_205
2018: The Presbytery is in the foreground on the left and the gable of the school building is visible beyond the tower. In between lies St Mary Magdelen’s Church, a Roman Catholic church built by Gilbert Blount and officially opened in 1864. (Photographer: Helen Glass)
James Gray: This particularly fine photograph was taken in 1871. St Mary Magdalen’s Church had been built a few years earlier, in 1862. Note the significant gap beyond the Church. This is where the school building is now. The erection of this school commenced in April 1872, the work being done by the well-known Brighton builders, Patching and Sons. The small house to the left, then occupied by Charles Fox, boot maker, was reconstructed and extended, for use as the presbytery in 1890. jgc_26_206
2018: See captions for jgc_26_204 and 205 above. (Photographer: Helen Glass)
James Gray: Houses on the west side of Spring Street, Nos. 5-11 boarded up prior to demolition, 19 June 1966. They were built about 1830 and one wonders why the builder put such an elaborate facing on the side wall of the top house. It may have been added when the Roman Catholic Presbytery was built much later, so that the clergy did not have to gaze on a drab wall. jgc_26_230
2018: The four most northerly houses in the 1966 image were demolished and replaced by the playground of St Mary Magdalen’s Catholic Primary and Nursery School. (Photographer: Mathia Davies)
James Gray: The corner building, Hampton Street – Spring Street, photographed on 18 September 1914. This is now the present No. 9, occupied by Forfars Ltd. I do not know the reason for the photographs unless, at that time, the Council was insisting upon improvement of these dilapidated premises. jgc_26_232
2018: Although no longer occupied by Forfars, having been converted into a private house, the building on the corner of the eastern end of Hampton Street and Spring Street is still recognisable as is the house to the north on Spring Street although chimneys on both properties have been taken down. The spire of St Mary Magdalen’s Church is just visible in both the 1914 and 2018 photographs. See also the 1966 photograph accompanying jgc_26_229 on the Hampton Street page. (Photographer: Mathia Davies)
James Gray: This photograph of August 1930, shows the extreme northern end of the old cul-de-sac in Hampton Street, hard up against the rear entrance to St Mary Magdalen’s Church. Much of this open ground was later taken for use as the school playground. See similar but later photograph, on another page. [jgc_26_231 on the Hampton Street page] jgc_29_030
2018: The cul-de-sac from Hampton Street which afforded the view in 1930 is now blocked by modern buildings. Access to the back of the church is via a gate on Spring Street. St Mary Magdalen’s Catholic Primary and Nursery School still uses the land as a playground. The south door of the church is unchanged but the old outbuildings have been demolished and replaced by modern landscaping. (Photographer: Shan Lancaster)
James Gray: This view shows Carters in their temporary premises – the old Bon Marché site in 1926. jgc_19_047
2019: The building on the junction of Spring Street and Western Road is the south east corner of Mitre House, built in 1935. It has private flats above and a homewares shop called Berts on the ground floor. (Photographer: Nick Eastham)
James Gray: This photograph is of the old tavern at 1 Spring Street as it was in 1935. At that time the whole of the island block between Spring Street, Western Road, Hampton Place and Hampton Street, had been cleared prior to the erection of Mitre House which now covers almost all the entire site. Later the public house was rebuilt on the same spot. The view here is westwards along Hampton Street.
The Shakespeare’s Head was built in the 1830s when Western Road and its environs were being developed. It should not be confused with another public house of the same name, in Chatham Place, which is of a slightly later period. jgc_19_060
2019: The Shakespeare’s Head shown in the James Gray image has been replaced by offices. A plaque of William Shakespeare is, however, visible above the main entrance. (Photographer: Simon Cooper)
