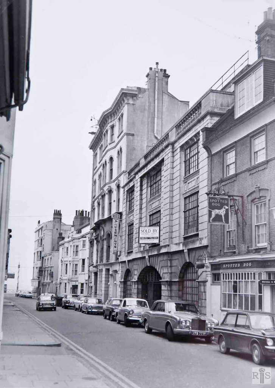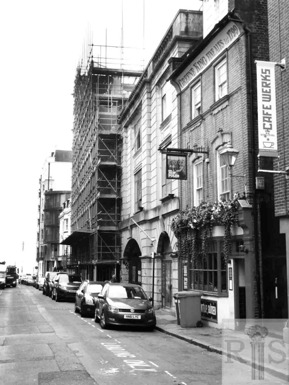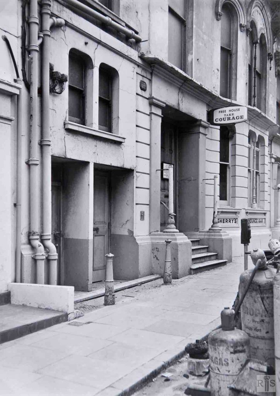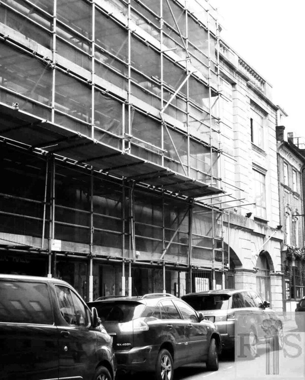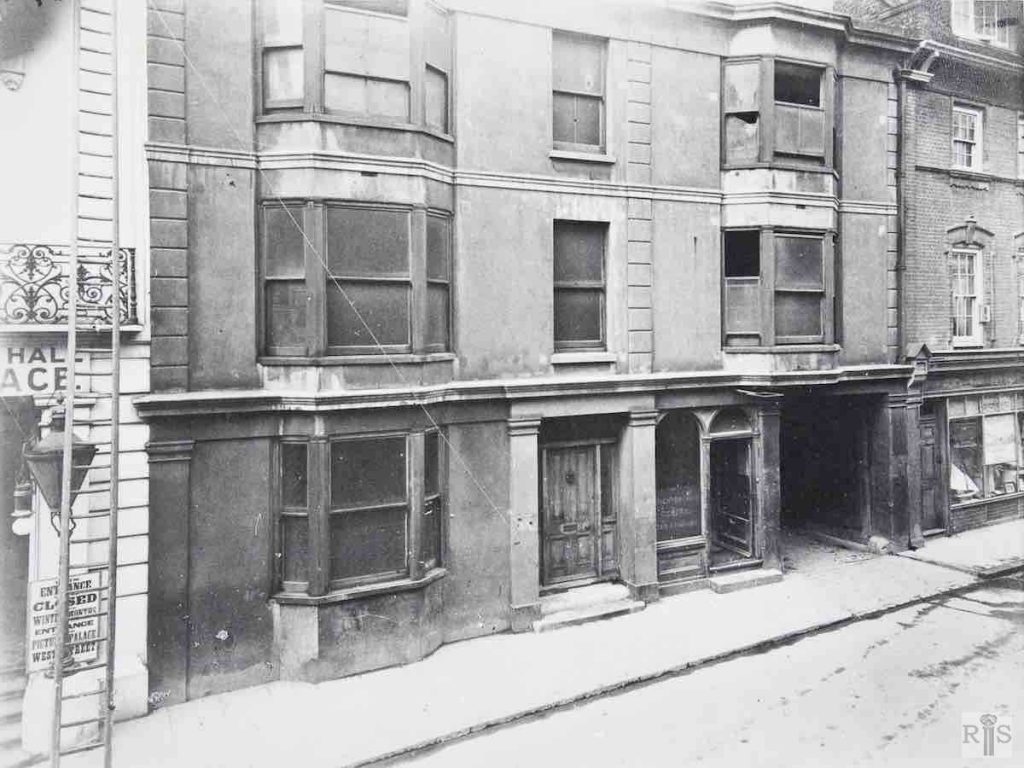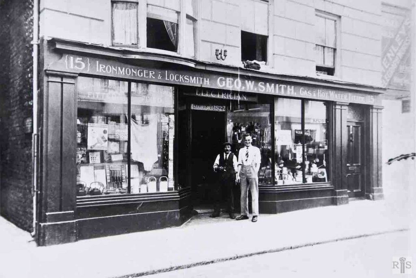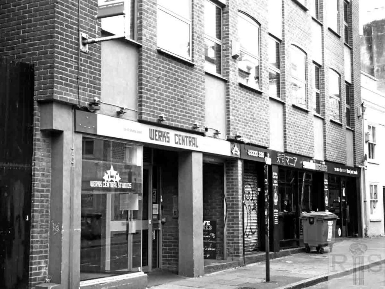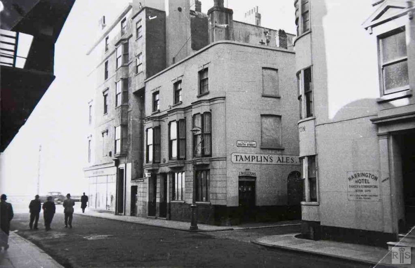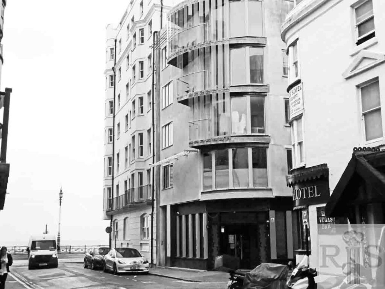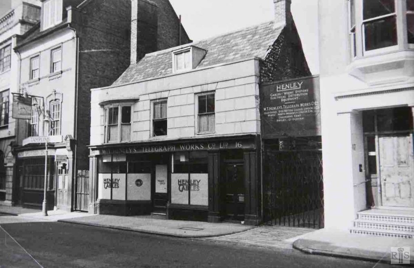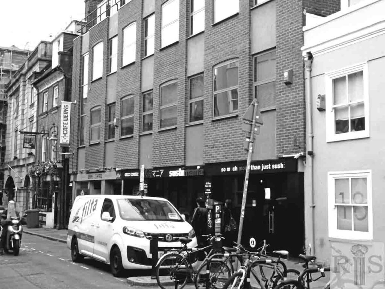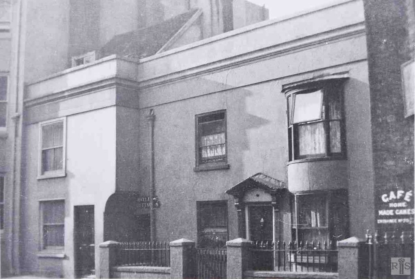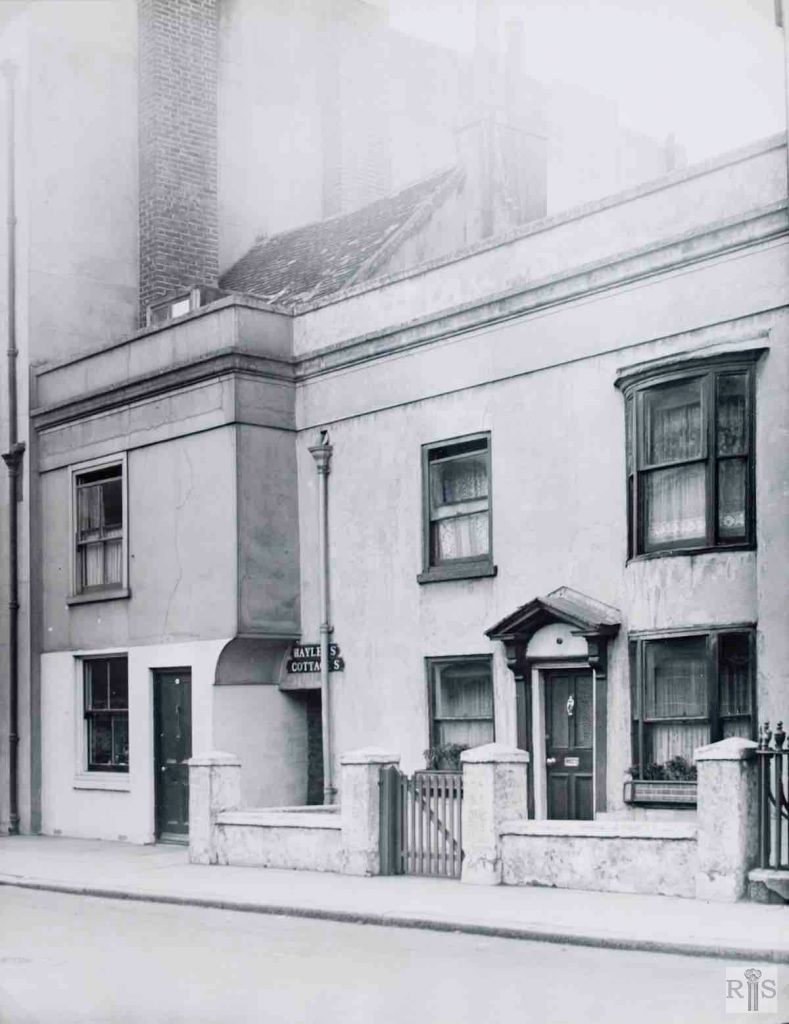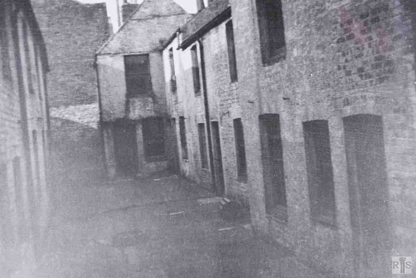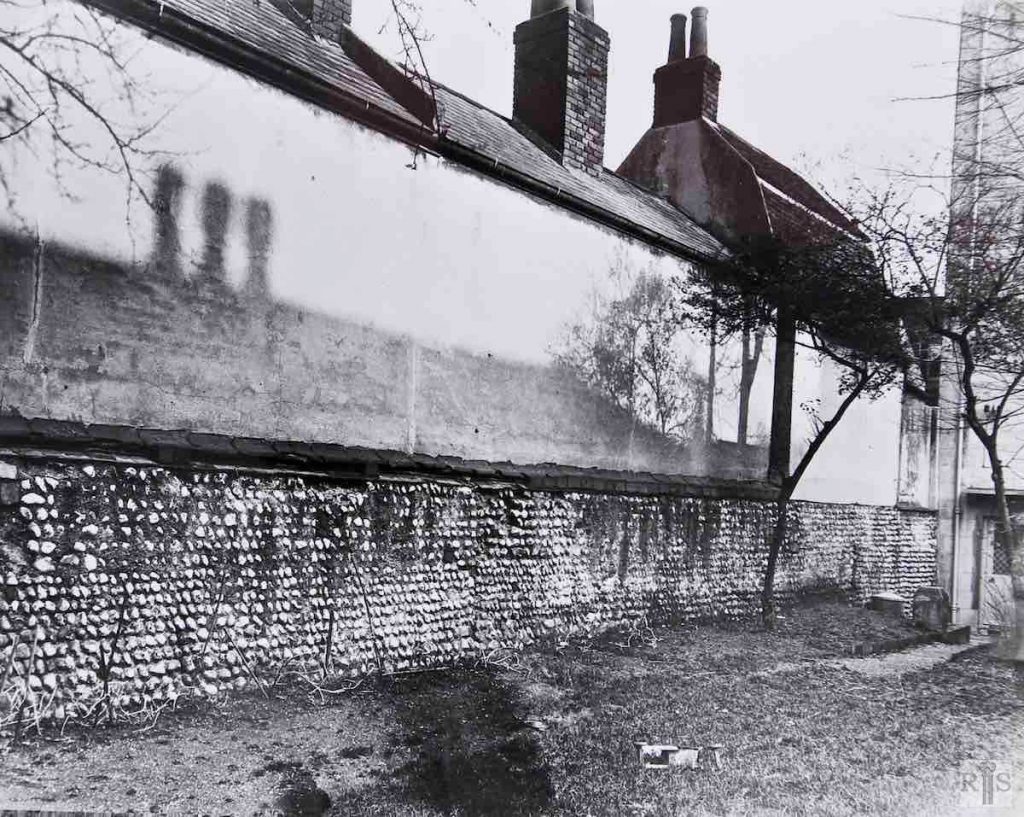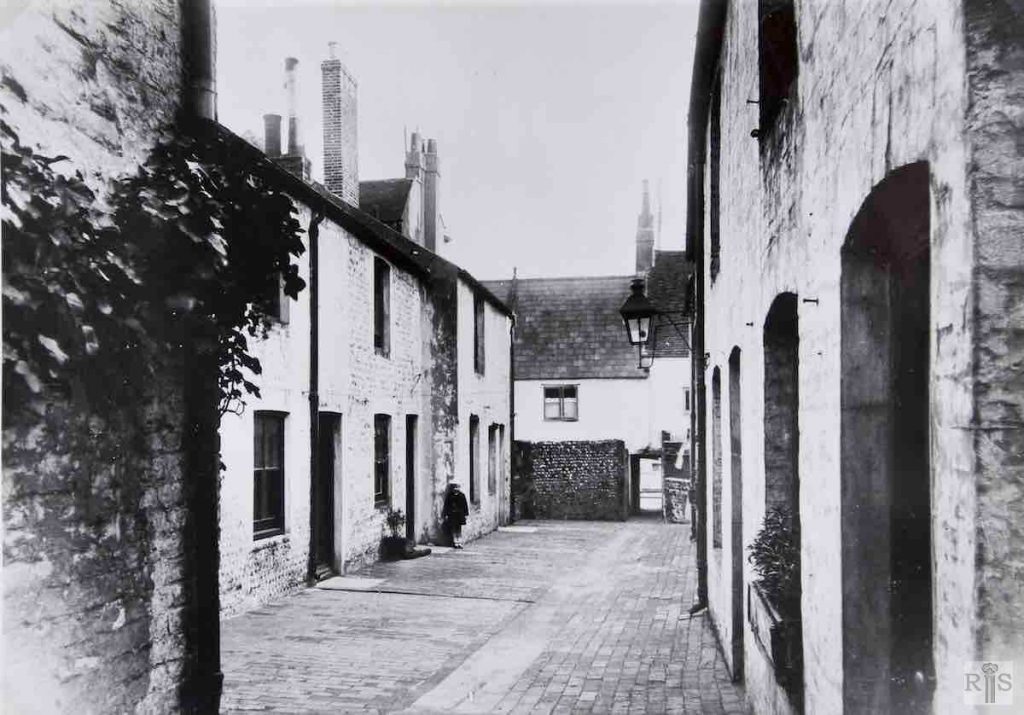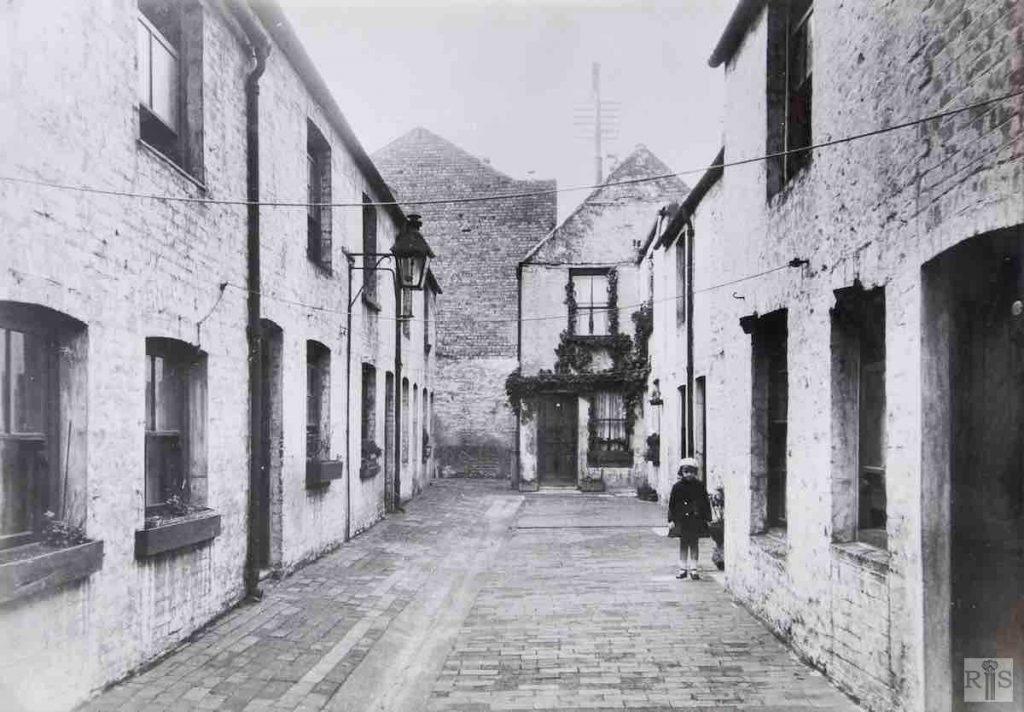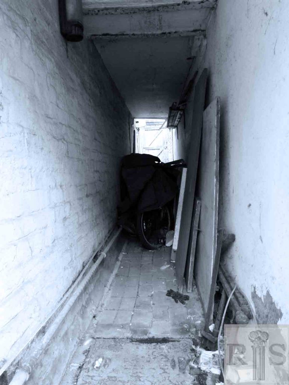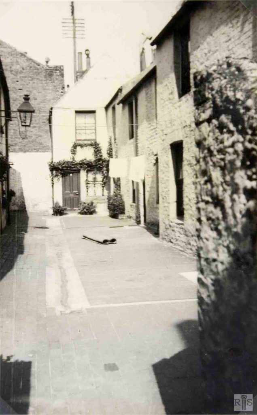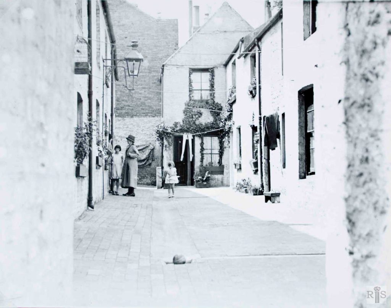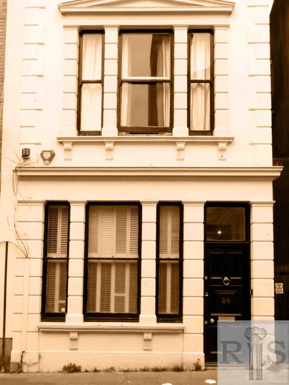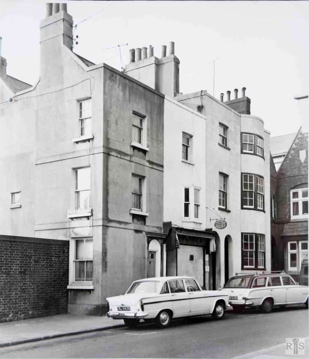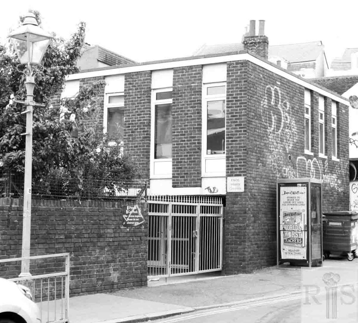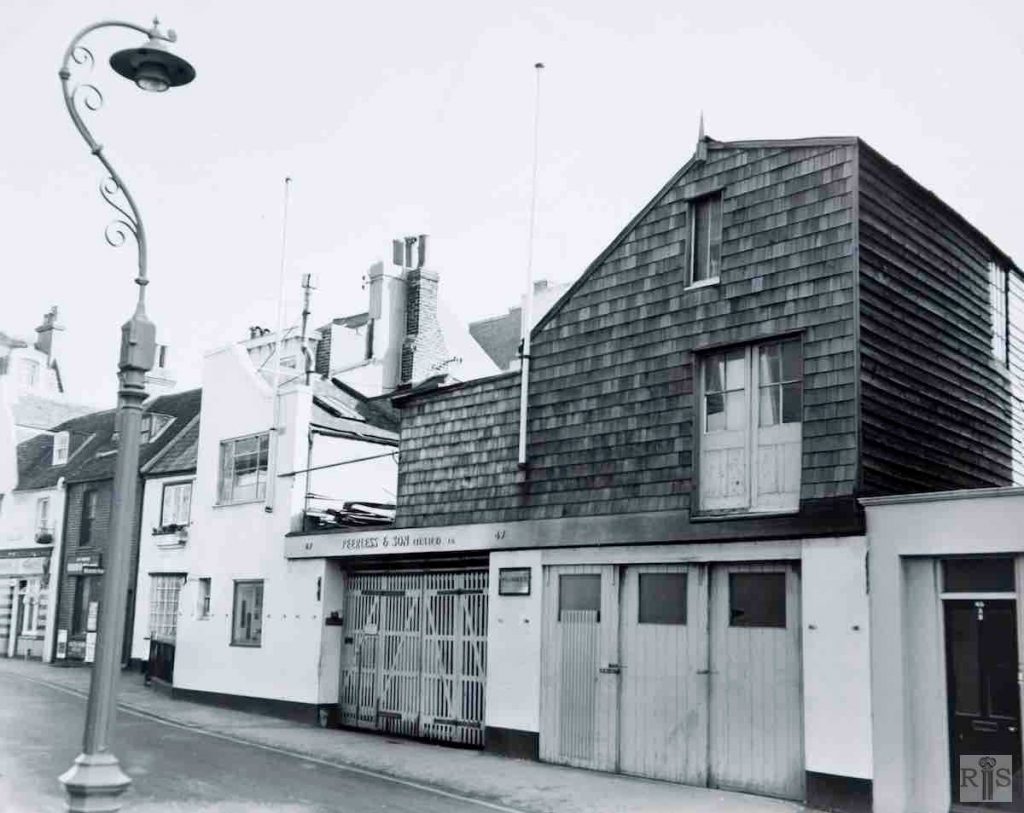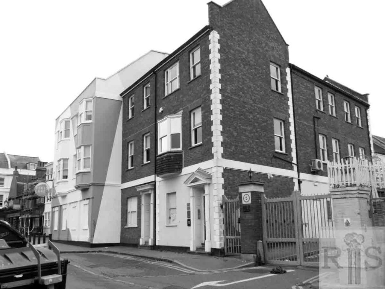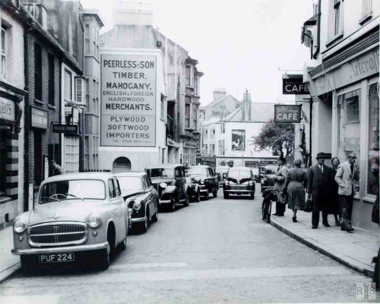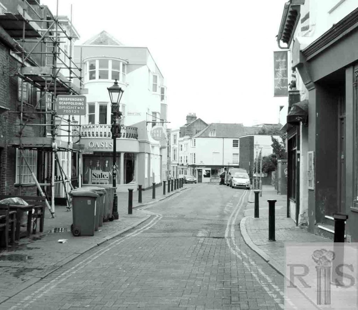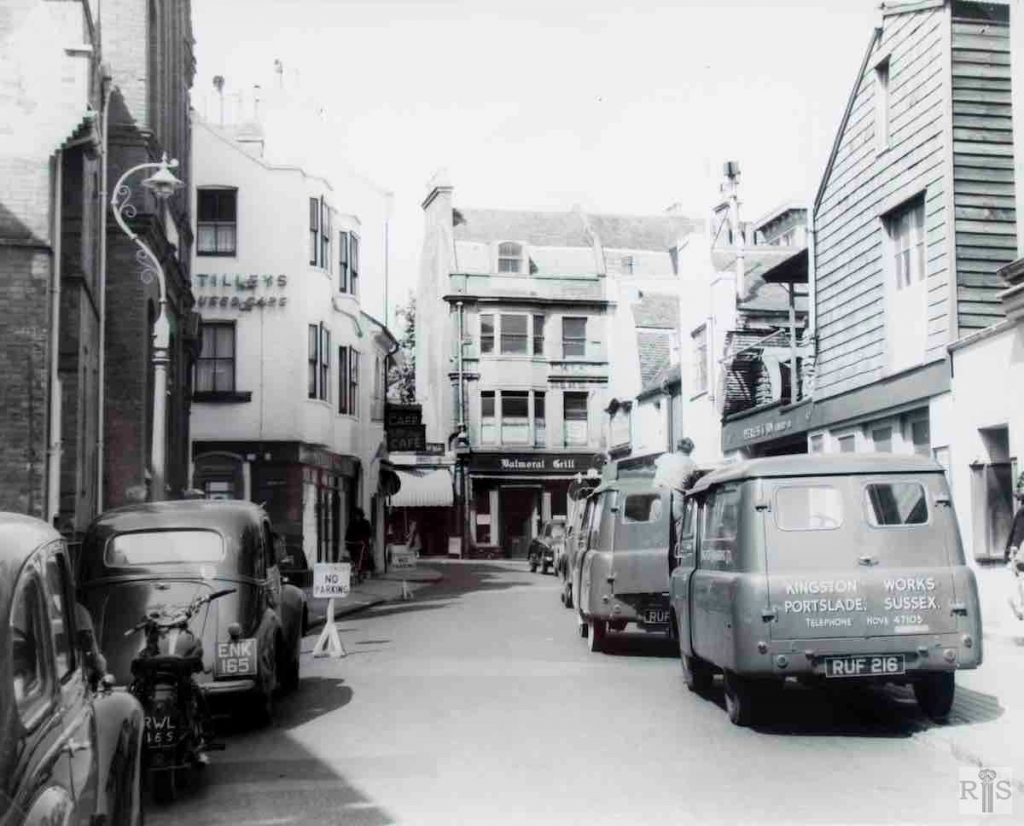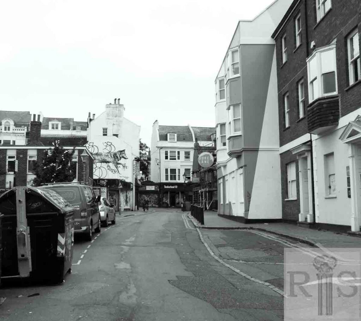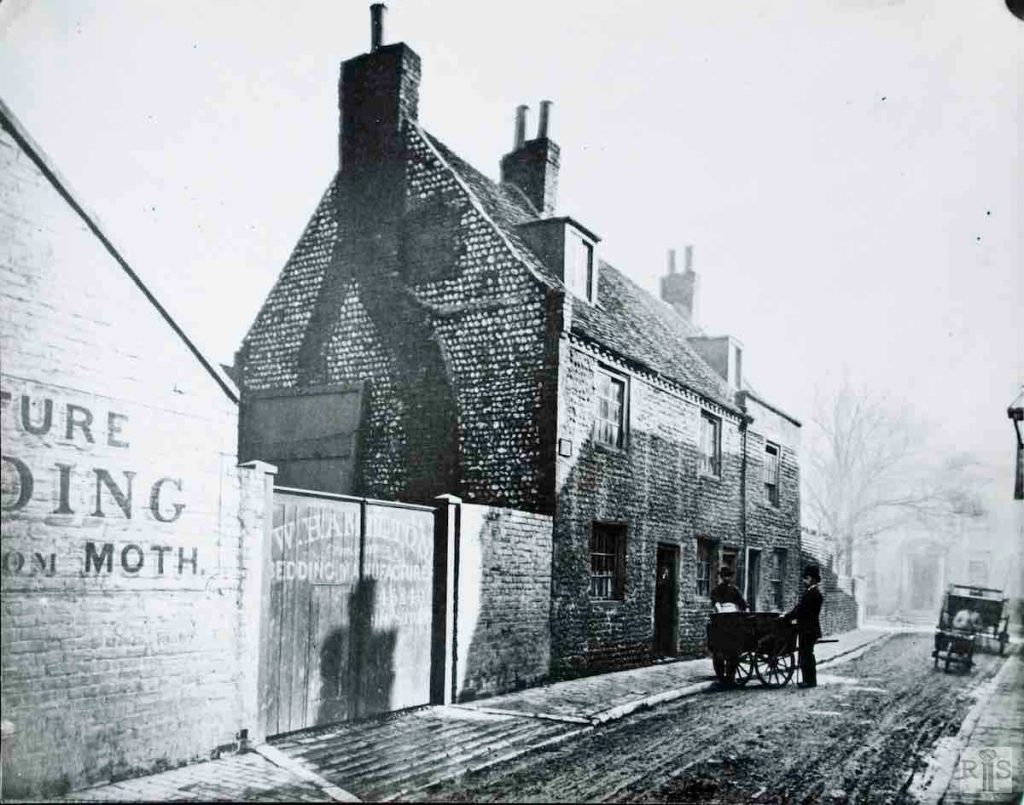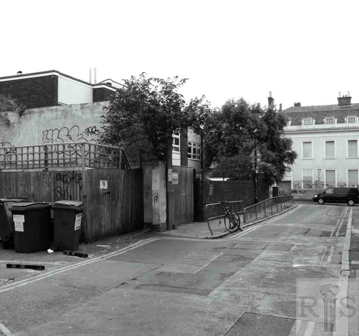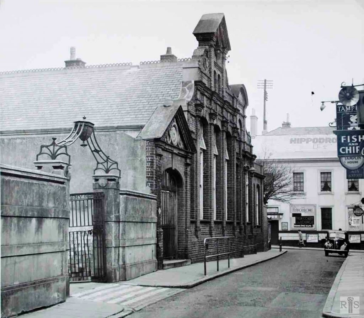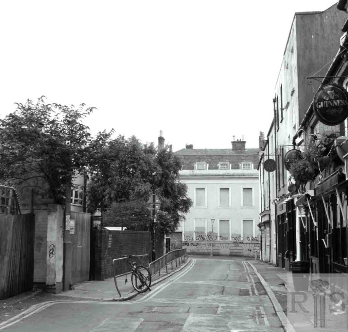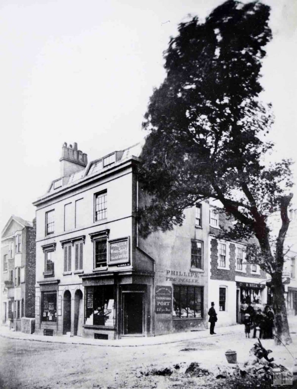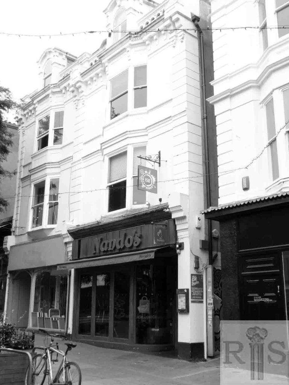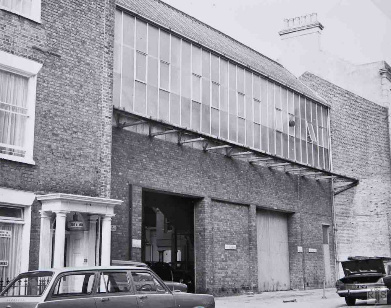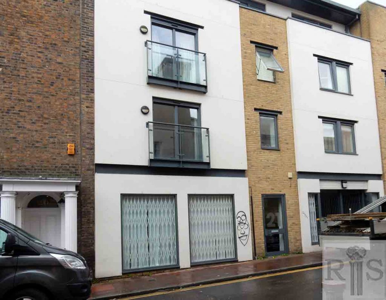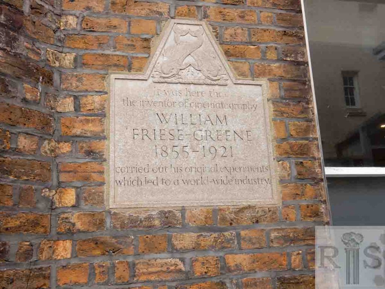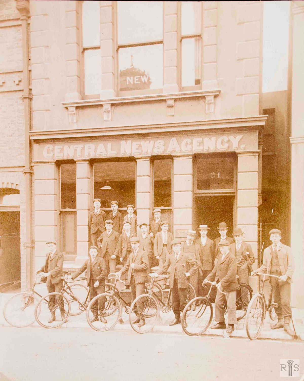
James Gray: Sherrys building photographed on 8 December, 1968, before alterations to the building had commenced. Externally the building must have looked almost the same as this when first it was erected in 1866 as the Grand Concert Hall. One interesting feature which has gone since the alterations was the two posts which formerly stood outside the old dwelling house in West Street which was demolished in 1865 to make way for the Concert Hall which ran right through from West Street. The posts are shown on the photograph of this house [jgc_07_013 on the West Street Brighton (South) page]. jgc_07_139
2021: What James Gray refers to as the ‘Sherrys building’ has had a chequered life. Running from 78 West Street through to 7-8 Middle Street, it began life as the Grand Concert Hall with hotels at both the West Street and Middle Street ends. It was also at various times a roller-skating rink, a 2000-seat cinema, Sherry’s Dance Hall, an amusement arcade and finally a series of nightclubs. Today it is awaiting demolition and will be replaced on the Middle Street site by a 133-room hotel.
James Gray: See jgc_07_139 above. jgc_07_140
2021: 7-8 Middle Street. Designed by the architect Horatio Goulty for William Childs as ‘bookends’ running through the sites from 78 West Street to 7-8 Middle Street. No 7 Middle Street retains its Victorian frontage – the main part of the façade can still largely be attributed to 1867 when an iron-framed Grand Concert Hall was built in the centre of the site with Italianate hotel buildings on both the West Street and Middle Street frontages. In the 1970s the ground floor entrance of the Middle Street façade was altered to provide a nightclub entrance and its upper floor iron balconies were removed. Currently boarded up and after years of neglect, it is a sadly rundown site in this part of the Old Town. There is currently a planning application listed with the city council to demolish the site and build a 133-room hotel. (Photographer: Ron Fitton, Text: Denise Taylor)
James Gray: A photograph of 8-12 Middle Street, period unknown, but probably between 1912 and 1919. On the extreme left is the Concert Hall, then used as a Picture Palace, but opened as Sherry’s Dance Hall late in 1919. The passageway led to Nos 10 and 11, which were hidden from the street. Here for many years was the Mineral Water manufactory of Henry Schilling, but at the same time of this photograph the buildings were occupied by the Brighton and Hove General Gas Company. Later they took over No 12, previously occupied by Barnards, the blind makers, and then, in 1930, all these old houses were demolished and replaced by the present building. jgc_07_141
James Gray: The building seen in this photograph was at first two private dwellings, numbered 15 and 16. About 1860, W. Smith bell-hanger and gas-fitter opened a shop at No 15, the left hand part of the building, having previously been at No 41, Grenville Place. Here his business continued for more than seventy years, until 1934 to be precise, when his descendent George W. Smith retired and gave up the premises. This photograph was taken in that year. jgc_07_142
James Gray: This group of photographs, taken during the 1950s, shows the transformation which has since happened in the central area of the west side of this street. Starting with this photograph, the tall building which was in King’s Road and occupied for a long time by Barrance & Ford [clothing store] had gone and the site is empty. The adjoining Sea House Hotel now stands forlornly and in dilapidation. jgc_07_144
2021: The Sea House Hotel on the corner of South Street has been rebuilt and is now ‘No 1 Middle Street Bar’ which is a late night cocktail bar set over two floors with a residential block of flats above. This photo also shows Churchill Palace Hotel at 2-5 Middle Street.
James Gray: This group of photographs, taken during the 1950s, shows the transformation which has since happened in the central area of the west side of this street. The Spotted Dog Inn is still here but the other buildings have been removed. For a description of the low one, see [jgc_07_142 and jgc_07_143]. jgc_07_146
2021: The view of Middle Street facing south showing No 18, a private residence, Werks Central (Nos 15-17), The Hop Poles pub (No 13) and, in the distance, a glimpse of Nos 7-8 and 9-12, both destined for demolition. (Photographer: Ron Fitton, Text: Denise Taylor)
James Gray: Three photographs of 1935. [See also jgc_07_111 and 112 below.] On the left, the narrow entrance to the [Hayllar’s] cottages between 18 and 19 Middle Street. Also a dull view of the cottages looking towards West Street, when they were awaiting demolition. jgc_07_110
James Gray: Taken by a press photographer this is a view of 18 and 19 Middle Street, showing also the narrow entrance to Hayllars Cottages. Although these were removed in 1935 and the entrance was boarded up the nameplate remained in position for many years afterwards. The year of the photograph is unknown but the absence of the railings from the forecourt walls, doubtless taken for salvage during the last war, suggests a post-war period, possibly the late 1940s. jgc_08_001
2019: Except for the addition of the roof extension at 18 Middle Street, the two houses look remarkably unchanged. The railings visible in the 1935 image have been reinstated. (Photographer: Ron Fitton)
James Gray: [See caption for jgc_07_110 above.] jgc_07_111
James Gray: A view of the long rear wall of the cottages on the south side showing that there were no back windows. From the long garden of 17 Middle Street. In their last years the cottages were wrongly designated Hayllar’s cottages. jgc_07_112
James Gray: These small whitewashed cottages formed a quiet oasis between the busy traffic of Middle Street and West Street. Originally twelve in number, they derived their name from Daniel Hayllar, a carpenter who lived for many years at 19 Middle Street. Their age was uncertain but probably they were built about 1830-1840. Two cottages were demolished about 50 years ago but the remaining ten stood until 1935, the year when these photographs were taken. The narrow entrance from Middle Street is still there, but the entire site is now the garden of 18 Middle Street. jgc_07_113 and 114
James Gray: [See above] View from the end of the court looking east towards the entrance from Middle Street, showing also the rear of 19 Middle Street, the house in which lived Daniel Hayllar. jgc_07_113
James Gray: Two photographs [jgc_08_003 and, on the Regency Road page, jgc_08_002] of 1930, showing two humble courts in old, central Brighton, now lost to us forever. Hayllar’s Cottages, only a few yards away from the previous photograph [jgc_08_002], turning out of Middle Street. Demolished in 1935. jgc_08_003
James Gray: Without doubt this is the best and clearest photograph of these picturesque cottages [Hayllar’s Cottages] in my collection. In fact, I doubt if there is a better one anywhere. Taken in about 1935, from just inside the central entrance archway, it shows Nos 3, 4, and 5. Number 6 facing the camera, and Nos 7, 8 and part of 9 right. The outside lavatories were around the corner at the left behind the woman and girl. Note the lone gas lamp and the wall birdcage. jgc_08_004
James Gray: 24 Middle Street, The Central News Agency in 1901. Outwardly this building, still occupied by the Exchange Telegraph Company, is little changed to this day. jgc_08_005
2019: With the exception of the missing name on the frontage, the exterior of the building is remarkably unchanged but is now marketed as a five bedroom freehold terraced house. (Photographer: Ron Fitton)
James Gray: Old houses, Nos 32, 24 and 35, adjoining Middle Street School and playground, photographed in 1966. I do not know when they were built. They do not seem as old as the school (1805) and may have replaced even earlier cottages. Certainly there were other houses, Nos 29 to 31, to the south on the playground site until the early years of this century. These houses have since been removed and there is a proposal to rebuild this, Brighton’s oldest school, though when this will take place is anyone’s guess. jgc_08_006
2019: The school in Middle Street was demolished in 1973 and replaced by a modern primary school which extends much further north up the street, encompassing the site of the buildings shown here by Gray in 1966. (Photographer: Ron Fitton)
James Gray: The timber yard of Peerless & Son at 47 Middle Street, 17 October 1965. This was an extremely old established family business, which had occupied these premises for more than 100 years. Even as far back as 1822 John Jackson, Timber merchant was here, while the name Peerless appears in the 1840s. In the 1845 Directory the yard was occupied by Peerless and Bent, Timber Merchants. Within a short time after this photograph the firm moved to Shoreham and the premises have been merged with the adjoining car dealers’ showrooms. jgc_08_007
James Gray: Looking down Middle Street, from the corner of Duke Street, about 1956. Few parking problems then! Today the Peerless buildings and the adjoining garage have gone. jgc_08_008
2019: The comparative absence of cars is due to the double yellow lines and absence of pedestrians to the fact that the photograph was taken early in the morning. The Peerless buildings and adjoining garage mentioned by James Gray were demolished to make way for the creation of Dukes Lane. (Photographer: Ron Fitton)
James Gray: Looking north to Duke Street, the reverse view to the last photograph [jgc_08_008] doubtless taken at the same time. Note the century old tree just visible in Duke’s Passage. jgc_08_009
2019: Looking up Middle Street towards Duke Street over half a century later. The buildings on the near left of Gray’s were demolished in 1973 to allow for the rebuilding of the primary school and those on the right about 1979 to make way for the creation of Dukes Lane and the surrounding area. (Photographer: Ron Fitton)
James Gray: The old cottages on the left must have been removed when Middle Street school was reconstructed and extended in 1875. The large private house in Middle Street, then No 44 is now the site of the Hippodrome Palm Court. jgc_08_010
2019: The Union Charity School that replaced the buildings in the earlier image was in its turn demolished and rebuilt as Middle Street Primary School in 1973. (Photographer: Ron Fitton)
James Gray:The widening of Duke Street in the winter of 1867. All the buildings on the north side were removed and here the clearance has got as far as Middle Street seen left. The double-fronted house, No 34, was occupied for many years by F Schenk, Clock and Watch Maker, and he may have been responsible for the clock tower seen here. After the removal of the houses the trees, hitherto hidden away in Dukes Court, were left standing in the middle of the widened road and were dug out in 1868. Additional Information: On the corner of Duke Street is No 21 Middle Street: Phillips, Tea Dealer and Wine Merchant. jgc_08_014
2020:NO THIS IS NOT A CORNER IT IS NANDOS IN DUKE ST. 21 Middle Street is now a modern building. In Middle Street. The corner of Duke Street and Middle Street today. The tea dealer and wine merchant has been replaced by an independent fashion store that currently has no name. The James Gray text covers not only this 1867 image of the south side of the street but also the 1867 image of the north side of the street, jgc_08_015. (Photographer: Margaret Polmear)
James Gray: This ugly building [was] photographed on 13 March 1974. On this site formerly stood the Mineral Water Works, seen on another page. When this was removed about 1930/1, the premises became a garage for the use of patrons of the Hippodrome, and later for the Post Office Telephone Vehicles, with a brief spell as an amusement arcade in between. Its future is now uncertain, but it seems likely that this frontage will soon disappear from the Brighton scene. Additional Information: Now, in 2007, a housing development, running through to West Street. jgc_07_039
