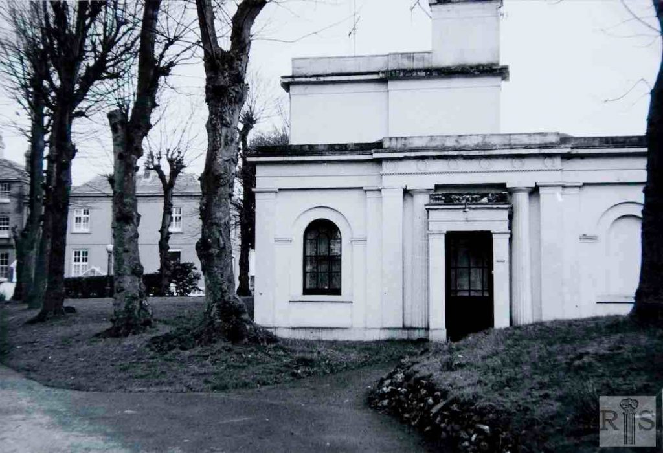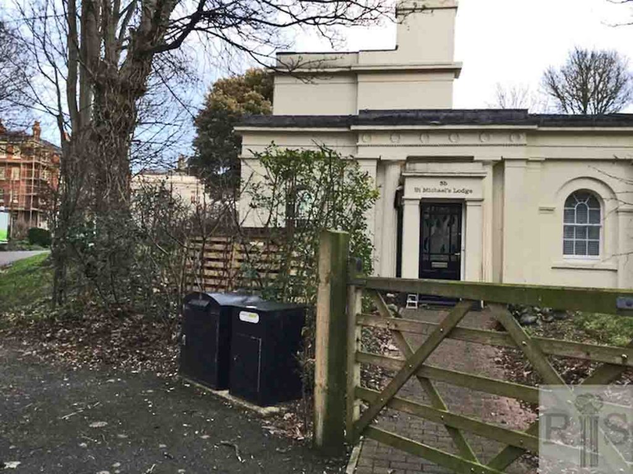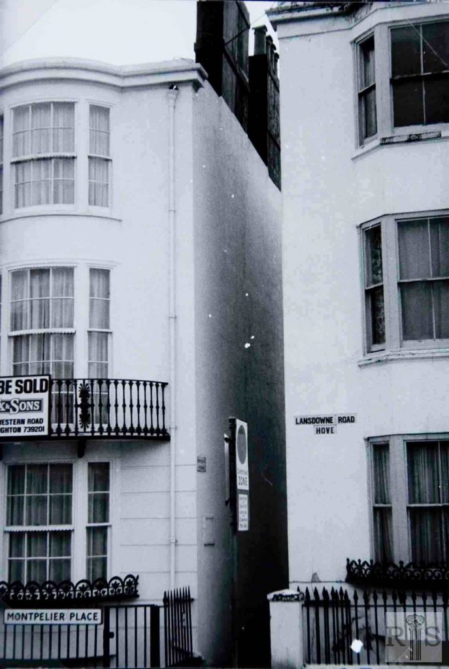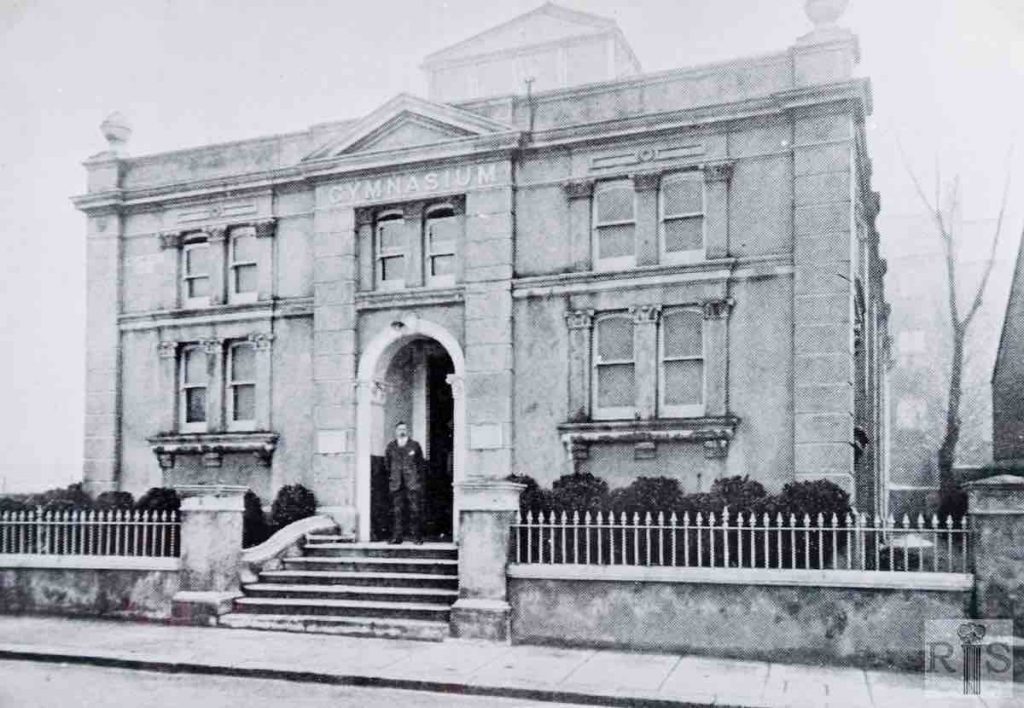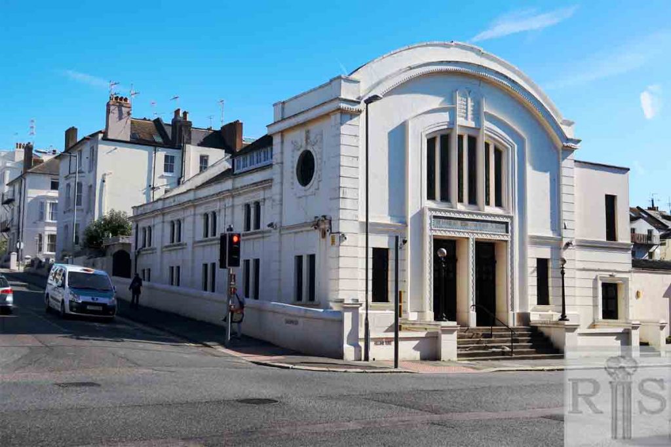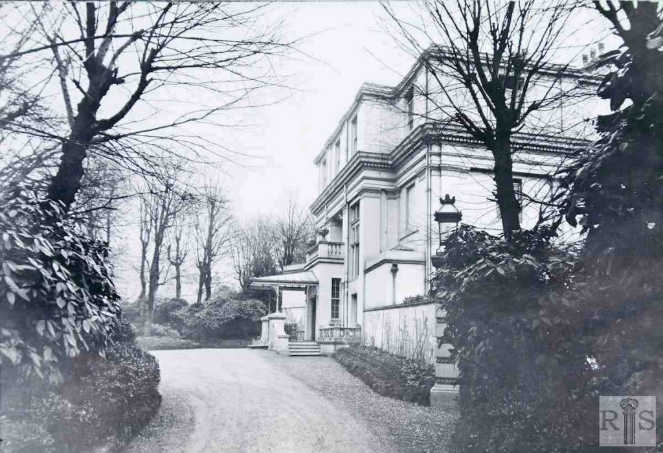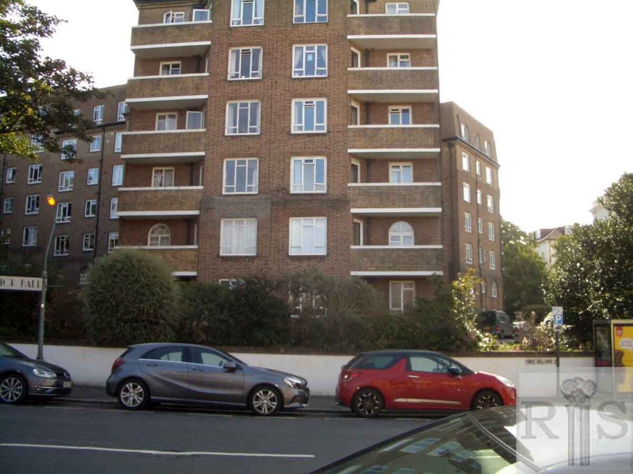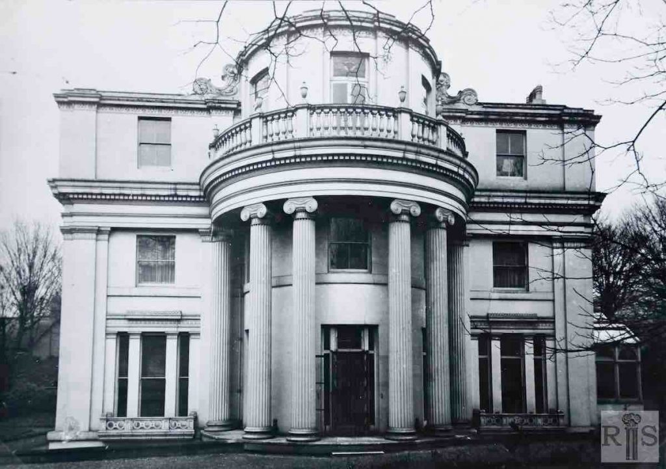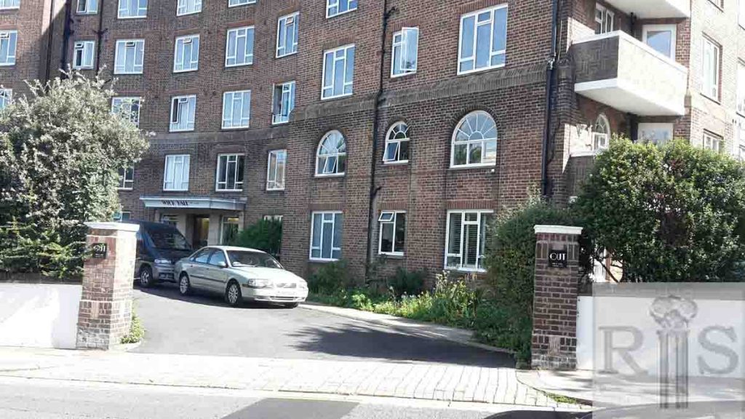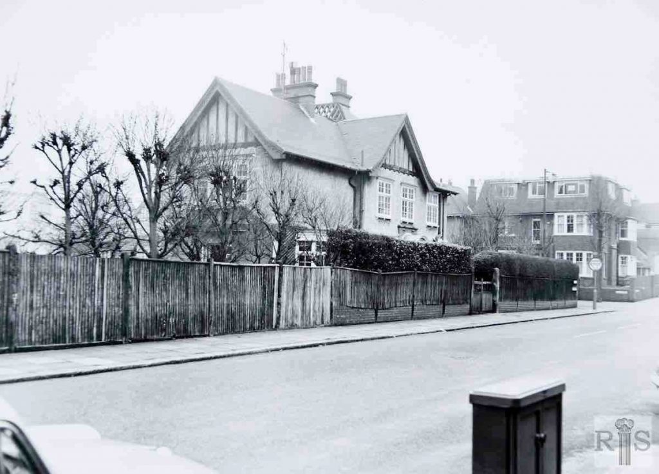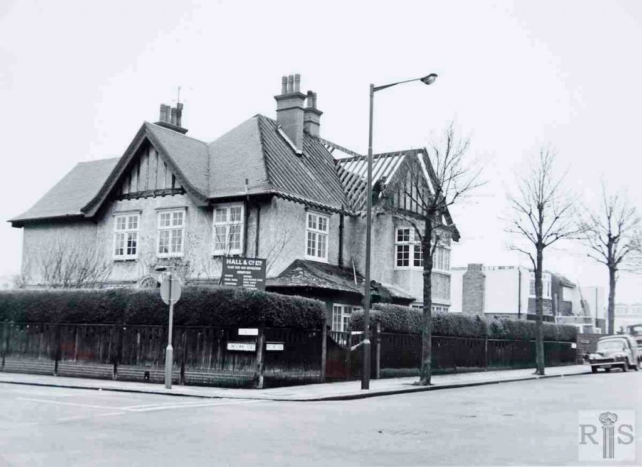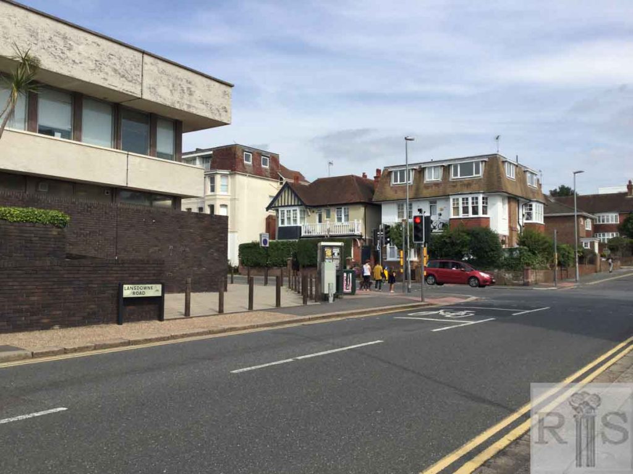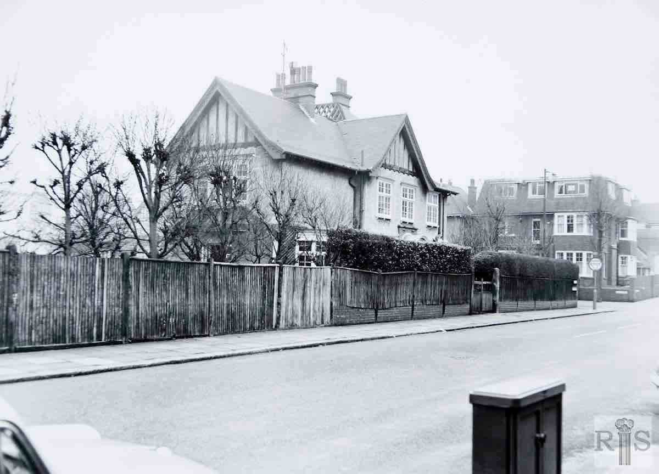
James Gray: The old building in the foreground, of which more is out of the photograph, was initially known as Wick Lodge and may have been part of the Wick estate. By the turn of the century the name was St Michael’s Hall, a young ladies private school, and it remained in this occupation for a considerable time. The next change was to a boys’ Preparatory School known as Claremont. Finally, soon after the War, it became St Anne’s Children’s Home and it may have been during this time that the buildings seen in the background were erected to provide further space.
James Gray: Two photographs of the gymnasium at the corner of Lansdowne Road and Holland Road, dating from the early years of this century. The building was erected in 1886 and continued to be used for this purpose until 1929. In that year it was demolished and replaced by the existing Jewish Synagogue. jgc_11_068
James Gray: See caption jgc_11_068 above. Additional Information: Rather than demolished, it was restored and refaced: the roofline is still similar. jgc_11_069
2018: Now the Hove Hebrew Congregation Synagogue. Moss’s Gymnasium was not demolished but converted and re-fronted, concealing the rooftop lantern light from the front. (Photographer: Helen Glass)
James Gray: Two photographs [jgc_11_ 098 and 099] of this fine mansion [Wick Hall] which was built in the period 1830/1840. It stood well back from the roadway of Furze Hill, behind an old flint wall. This is the front facing Furze Hill. jgc_11_098
2018: The freehold of the original Wick Hall plus three acres was offered to Hove Council in 1923 for £25,000. It was turned down as apparently the Council was unable to find a use for it and the building was demolished in 1935.
James Gray: [See caption for jgc_11_098 above.] This is the rear elevation which looked towards Lansdowne Road. A view of the front of Wick Hall. The photographs were taken early in 1935. Later in that year the house was demolished, and the present large block of flats bearing the same name was erected on this site. jgc_11_099
James Gray: Another photograph of Wick Hall, obviously taken some years [pre-1935] before those on the previous page [see above] as the house was lived in and was in much better condition. It was built originally for Sir Isaac Lyon Goldsmid and was designed by Decimus Burton. jgc_11_100
2018: This is a view of the new Wick Hall that fronts on to Lansdowne Place today. (Photographer: Dave Lane)
James Gray: Demolition of Nos. 50 and 52 in progress, December 1967. Together with neighbouring 30 Palmeira Avenue, they are being removed to provide a site for new Law Courts. 50 Holland Road was a large house that had been converted to provide six separate flats. jgc_11_138 and jgc_11_139
James Gray: Looking north in Holland Road, and showing the commencement of the building of the new Law Courts. Three large private houses and extensive gardens were used as the site of the new buildings. Photographed in January 1970. jgc_11_141
2018: The Law Courts are prominent in this modern image. The only recognisable feature remaining from the 1960s is the nearby residential block on the corner of Lansdowne Road. (Photographer: Annie Drynan)
