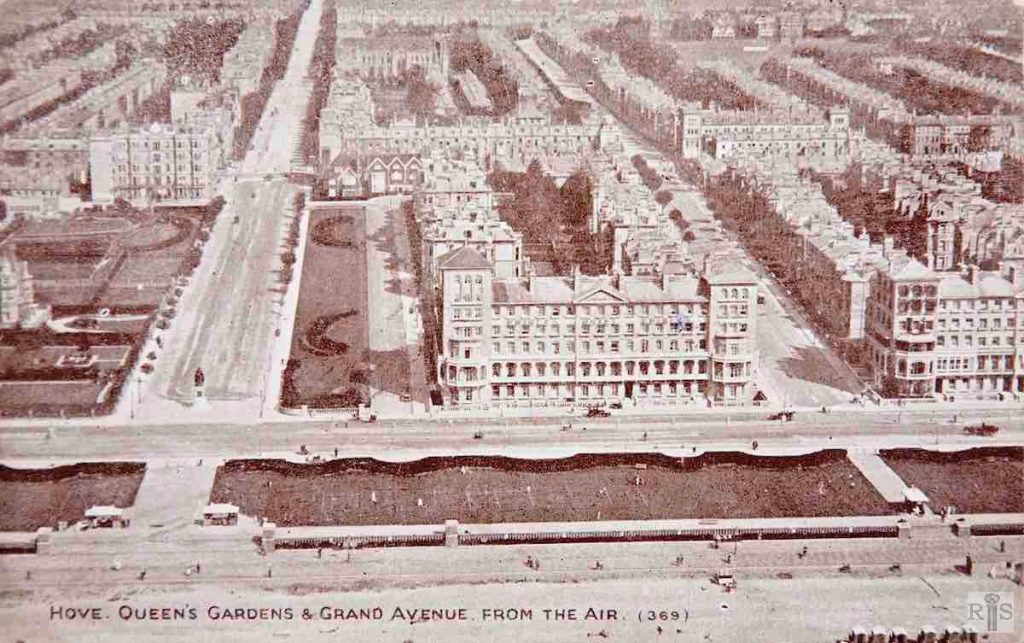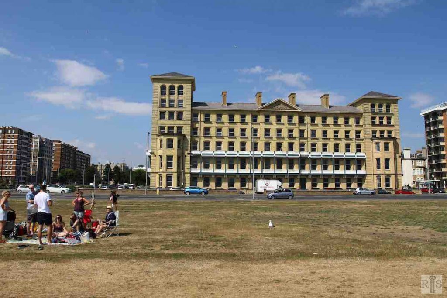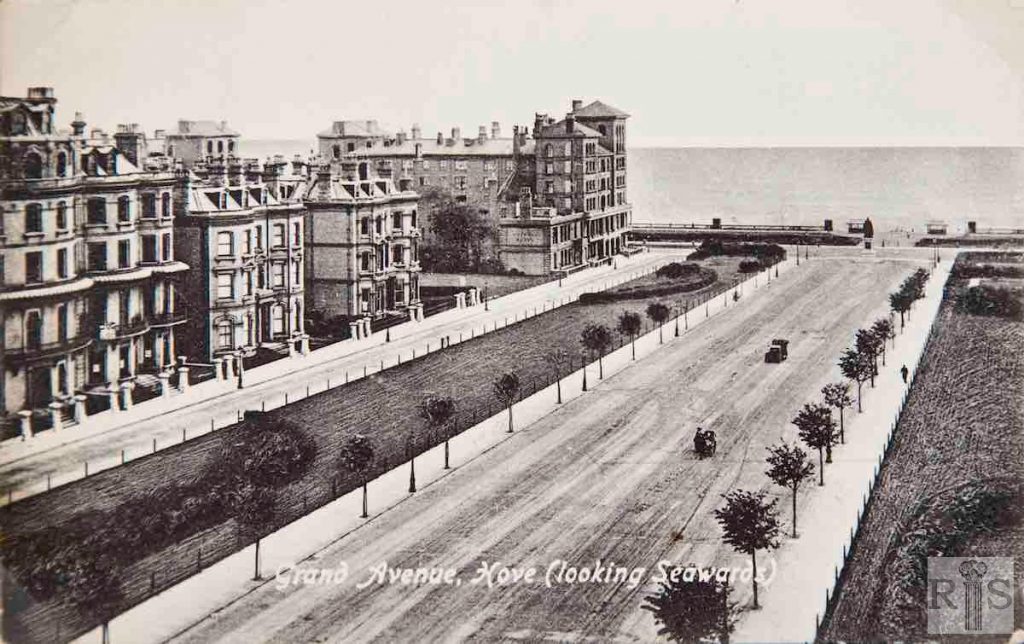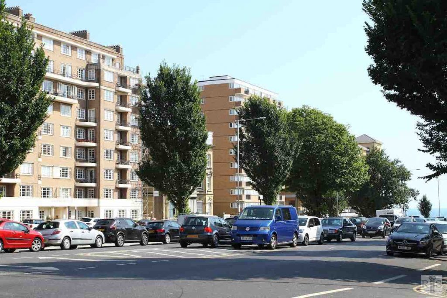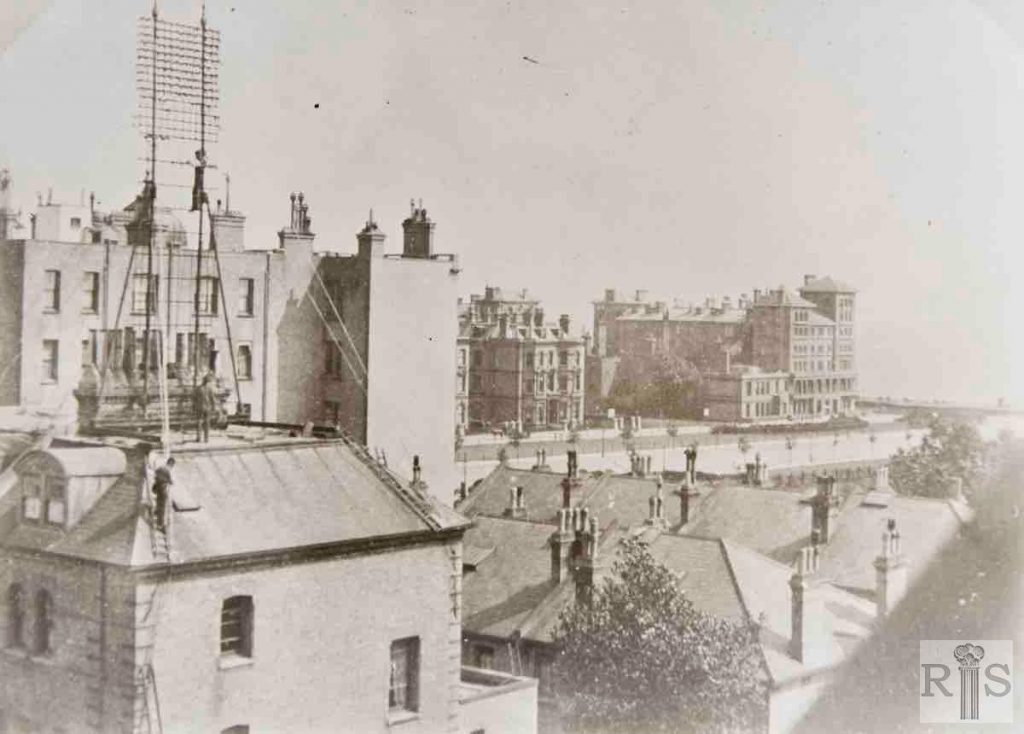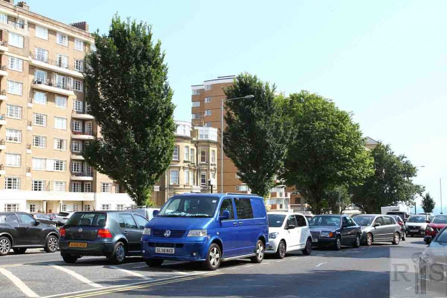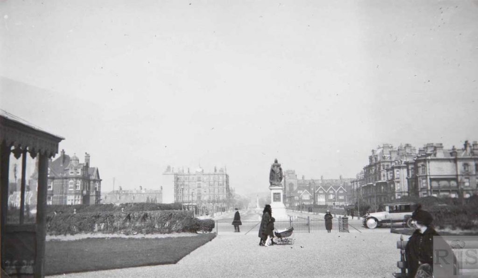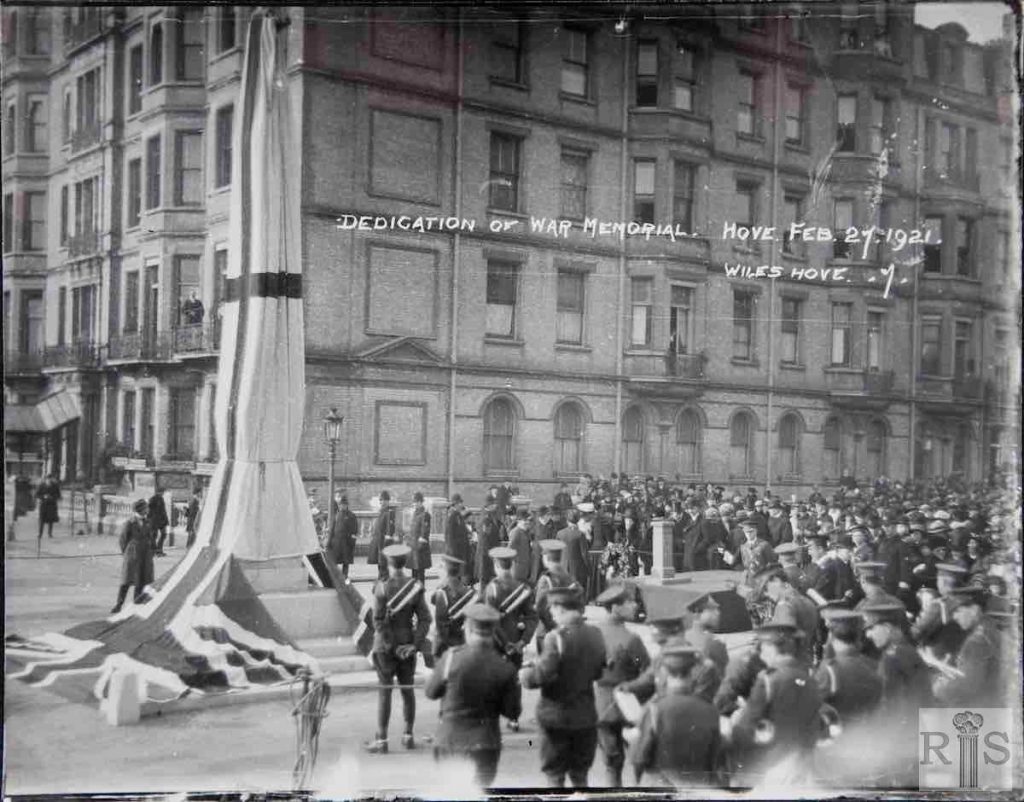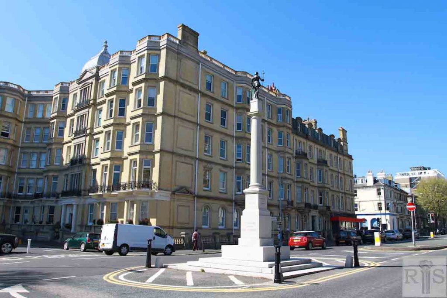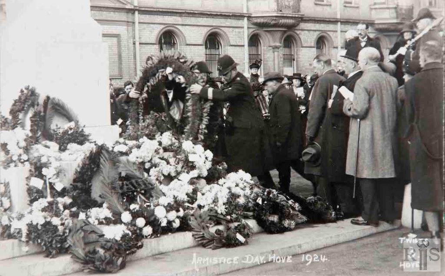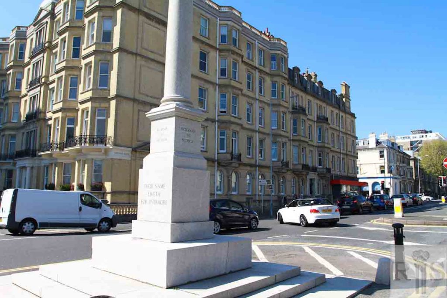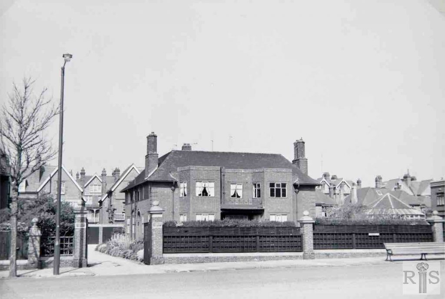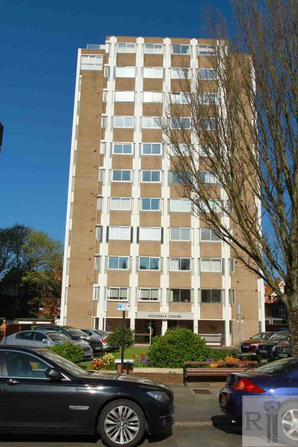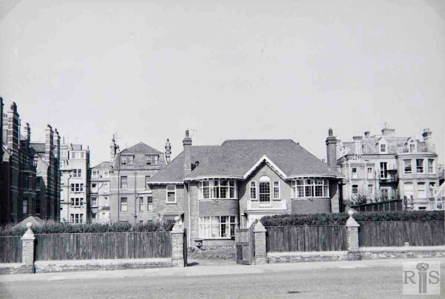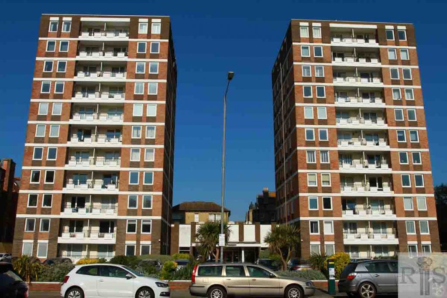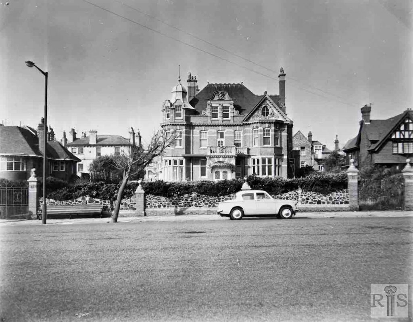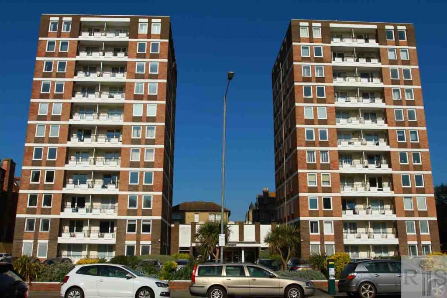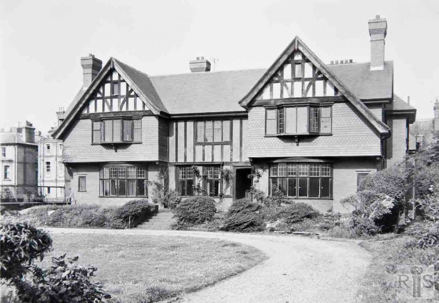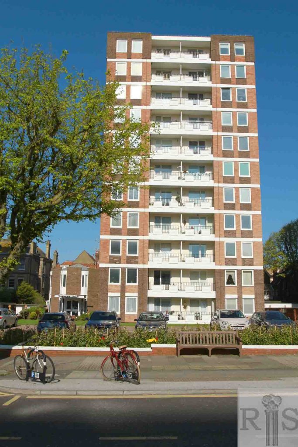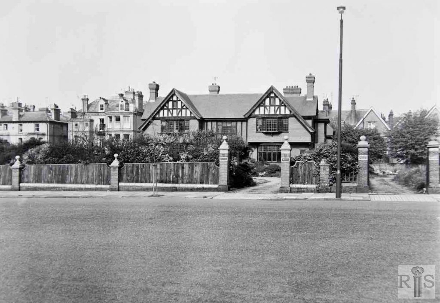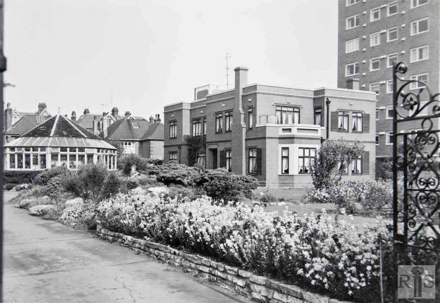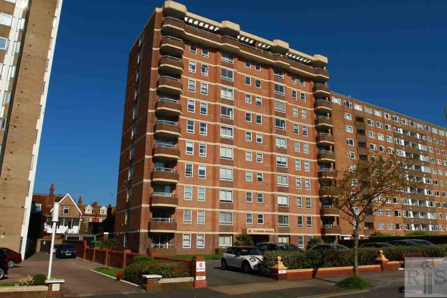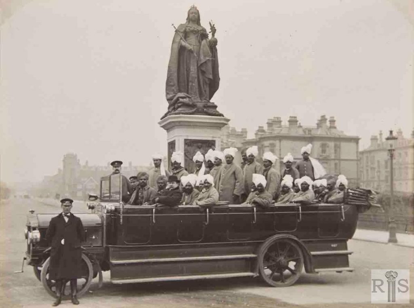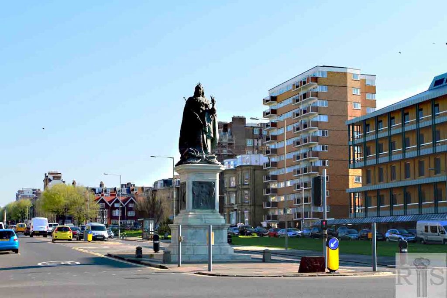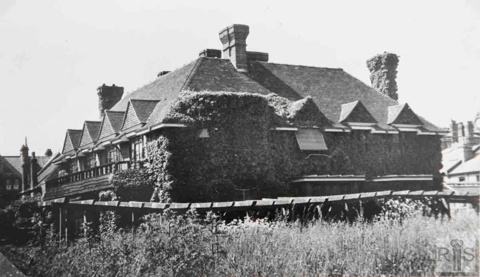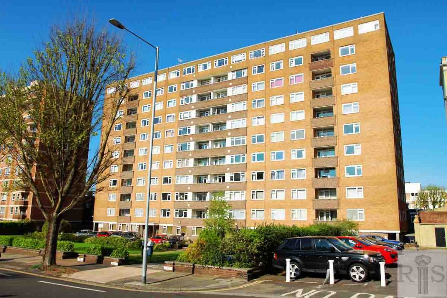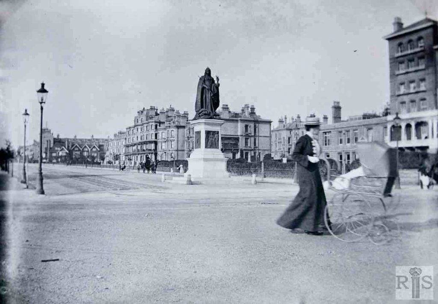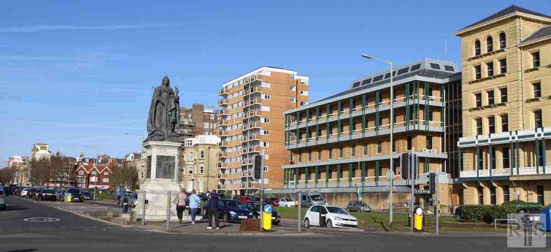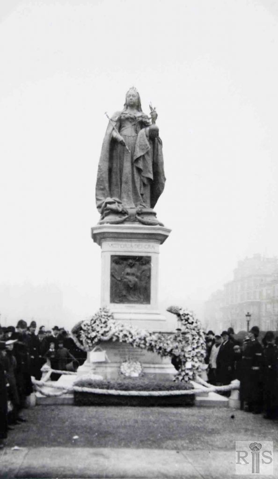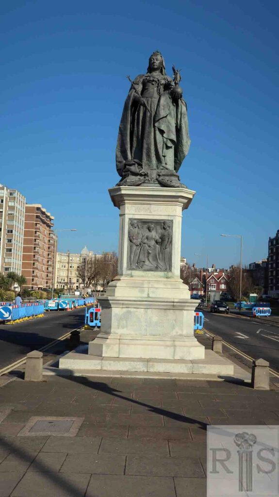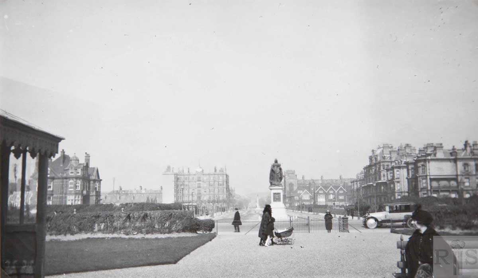
James Gray: An aerial photograph taken in the early 1920s. It seems evident from the layout of the gardens in Grand Avenue that the original intention was to have an inner road on the west side corresponding with that on the east. With one exception (Downbarton, built in 1914), the west side was not developed until after the 1914-1918 War. By then the idea of having a comparable inner road had been abandoned in favour of houses with large individual front gardens. jgc_12_001
James Gray: View from the other end of the Avenue, about 1912, before any houses were built on the west side. Note again the huge mansion, No. 4, and imagine how many servants it must have needed to look after it. jgc_12_002
2018: Images 12_002 and 13_081 show the south-eastern end of Grand Avenue before the western side was developed and before No 4 was redeveloped, taken from an upper floor window of Grand Avenue Mansions and from the roof of a building in Church Road, just behind Grand Avenue Mansions, respectively.
James Gray: A view of Grand Avenue from the roof of a building in Church Road, 1907. Note the long empty space on the west side of the Avenue, the houses of which were built many years after those on the east side. jgc_13_081
2018: Images jgc_12_002 and jgc_13_081 show the south-eastern end of Grand Avenue before the western side was developed and before No 4 was redeveloped, taken from an upper floor window of Grand Avenue Mansions and, in this case, from the roof of a building in Church Road, just behind Grand Avenue Mansions.
James Gray: A view of Grand Avenue from within the private gardens of the West Estate Brighton Company. On the east side can be seen the imposing mansion, No.4, which was originally occupied by one family. Later it was used as a residential club before being demolished and replaced by the present luxury flats which bear the same number. jgc_12_003
James Gray: This and the following photograph are self-explanatory; both show the early life of Hove’s War Memorial in Grand Avenue. In each case the view is due west to Grand Avenue Mansions. jgc_12_004
2018: The war memorial in Grand Avenue was designed by the famous British architect Sir Edward Landseer Lutyens. It stands just south of the junction with Church Road. Jgc_12_004 shows the unveiling of the memorial on 27 September 1921 and 005 shows the annual laying of wreaths ceremony in 1924. (Photographer: David Sears)
James Gray: Laying wreaths at the War Memorial. jgc_12_005
2018: Image jgc_12_004 shows the unveiling of the war memorial in Grand Avenue, just south of the junction with Church Road, on 27 September 1921. The 1924 image here, taken three years later, is of the annual laying of wreaths. In both this image and jgc_12_004, Grand Avenue Mansions, built in 1883 as the first purpose-built flats in Hove, can be seen in the background.
James Gray: Grand Avenue was for many years the showpiece of Hove. 19th century mansions on the east side were matched by equally imposing 20th century houses on the west. Here are three such houses, still standing in 1962, but all threatened with early demolition to be replaced by blocks of flats. This photograph shows Garbrand, 16 Grand Avenue. Built 1925 for Miss M.A. Willis. Photographed 10 May 1959. jgc_12_007
2018: The 1959 image shows a large house at No 16 Grand Avenue, bridging the gap in architectural style between the rustic vernacular style of No 17 (jgc_12_010 and 011) and the early 20th century ‘ultra-modern’ and lavishly appointed style of No 15 – of which the ornate hexagonal conservatory is visible on the right-hand (north) side. The houses in the background are on Third Avenue. In the early 1960s, No 16 and its immediate neighbours were demolished and in 1965 Victoria Court, the block of flats in the 2018 image, was completed. It was designed by the British architect Owen Luder CBE who built many controversial buildings in the Brutalist style in the 1960s and 70s. (Photographer: David Sears)
James Gray: 19 Grand Avenue, built 1924 for Mr. A. Carlish. Photographed 10 May 1959. jgc_12_008
2018: No 19 Grand Avenue stood at the southern end of the west side of Grand Avenue, with the tall red-brick, seafront-facing buildings of King’s Gardens on the left. The backs of the large west-facing mansions on Third Avenue are visible behind No 19 in the 1959 photograph.
James Gray: Downbarton, 18 Grand Avenue, the oldest house on the west side. Built 1914 for Mr. T. Pocklington. Photographed 7 October 1962. jgc_12_009
2018: This was the first house built on the on the west side of Grand Avenue and it was a further ten years before the remaining five large plots on this side were developed in the 1920s.
James Gray: Two photographs (this one and following) of Felhurst, 17 Grand Avenue, in May 1964. This house was built in 1924 for Mr George A. Smith, and was at first called St. Barchans. It was demolished in July 1965, and replaced by the present flats. jgc_12_010
2018: This and image jgc_12_011 both show Felhurst, No 17 Grand Avenue, just before its demolition. It has been replaced by Warnham Court, the block of flats in the 2018 picture. No 17 was a double-fronted property in a semi-rustic vernacular style which stood halfway along the western side of Grand Avenue. Nos 15, 16, 17, 18, 19 and Coombe Lea (jgc_13_087 below), were all demolished in the mid-1960s and replaced by flats. The architectural style of Warnham Court is the same as its neighbour Ashley Court which occupies plots 18 and 19, suggesting that the same developers were responsible for both. (Photographer: David Sears)
James Gray: This view shows the last remaining single house on the west side, Fyfteen, now dwarfed by the blocks of flats on either side. jgc_12_012
2018: In 2018 a block of flats called 15, Grand Avenue has replaced Fyfteen which was said to have been the most lavishly decorated of the six very large 20th century houses on the west side of Grand Avenue.
James Gray: A photograph of the 1914-1918 War. A charabanc load of convalescent Indian soldiers by the Queen Victoria statue in Grand Avenue. Probably they had come from their Hospital quarters in the Royal Pavilion. The bowler hatted civilian at the front was Mr. J. Hutchinson, Traffic Manager of Thomas Tilling Ltd who then operated motor buses in Brighton and Hove. jgc_13_045
James Gray: 200 yards to the south was this house, in Grand Avenue. Much more modern, of course, it was the last house built by Willetts for a Mr Duff. This was a fine well-appointed house, with a large formal garden, which had a short life of only 30 years, being demolished in November 1958. Date of photograph: May 1958. jgc_13_087
2018: Only the name remains of Coombe Lea, the house at 14 Grand Avenue shown in the 1958 image.
James Gray: Looking up Grand Avenue, from Kingsway, obviously not long after the erection of the statue of Queen Victoria, early 1900s. Note the baby carriage. jgc_11_118
James Gray: The large mansion properties, 3 – 5, Grand Avenue, in course of demolition in late 1938. The present large block of flats, opened during 1939 replaced them. At this period the grass was enclosed, being reserved for the sole use of the residents. jgc_14_002
2018: 3-5 Grand Avenue has been demolished. In its place now stands a block of flats, 4 Grand Avenue. 4 Grand Avenue flats have a notable plaque over the entrance. The grass area in front of the flats is now public and un-fenced. There is a road between the grass and the flats and houses. (Photographer: Alison Minns)
