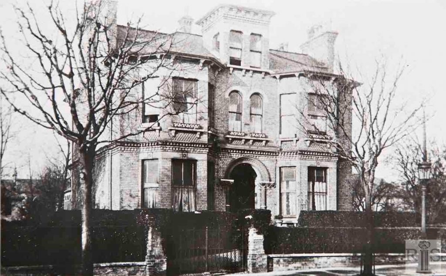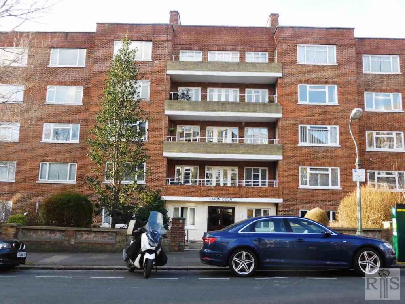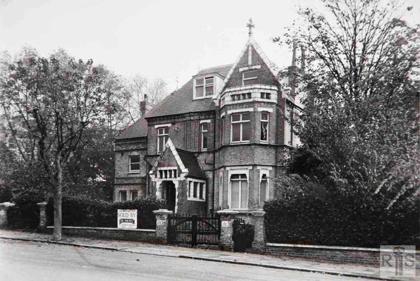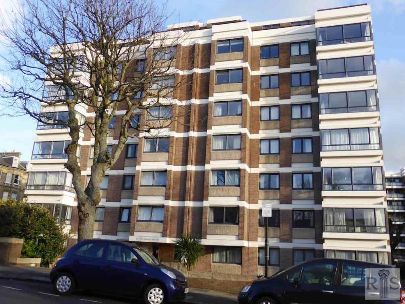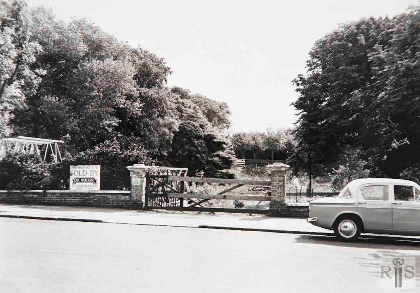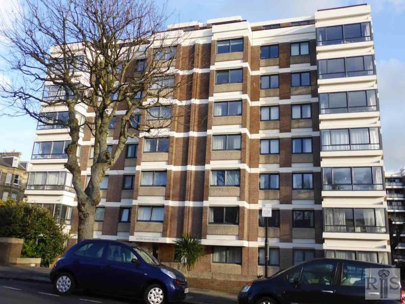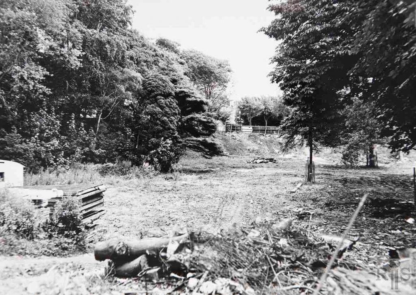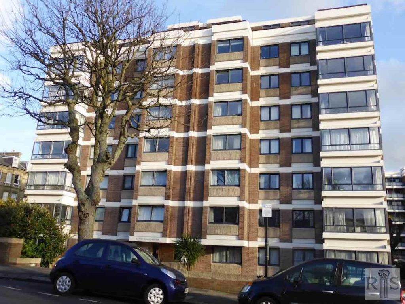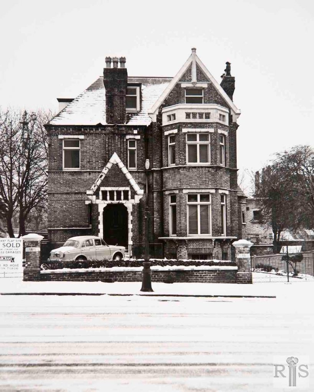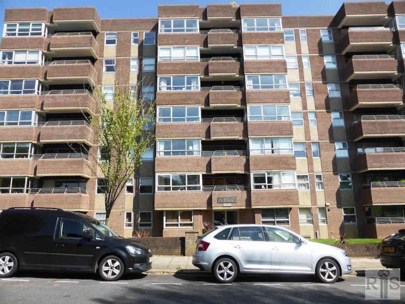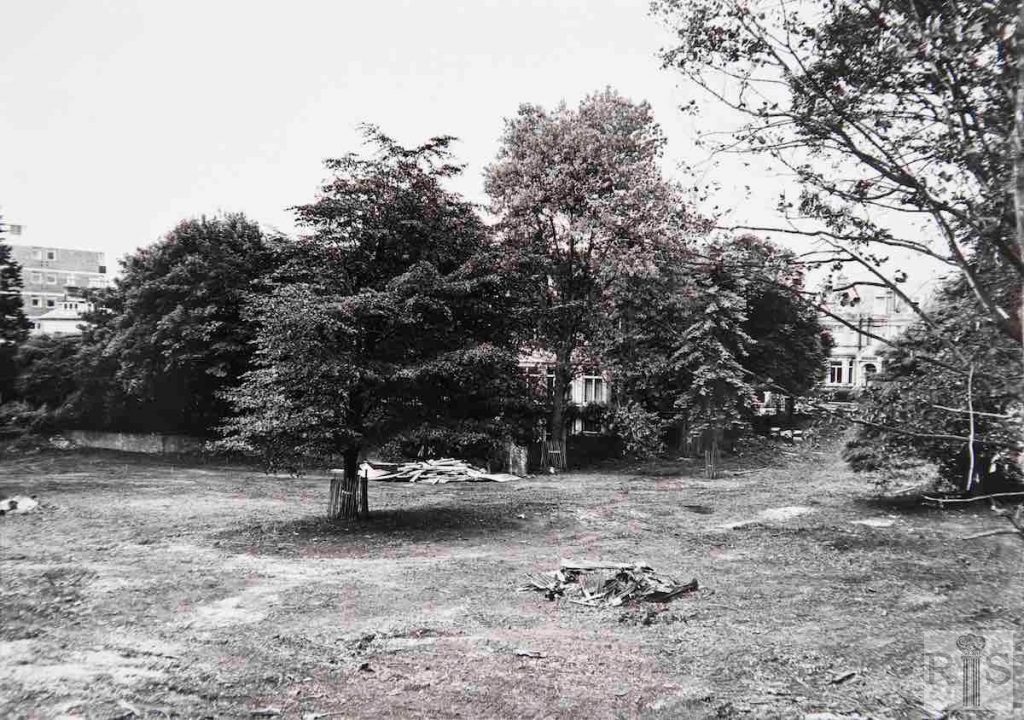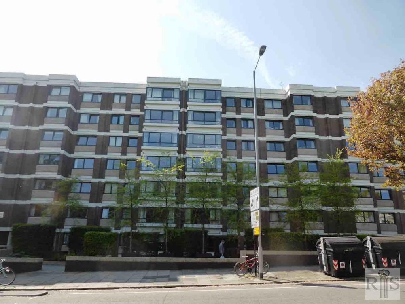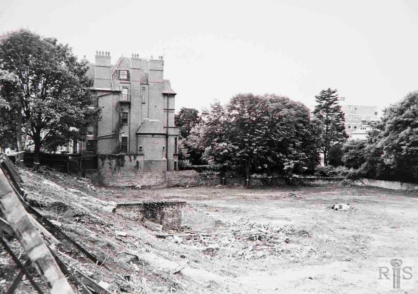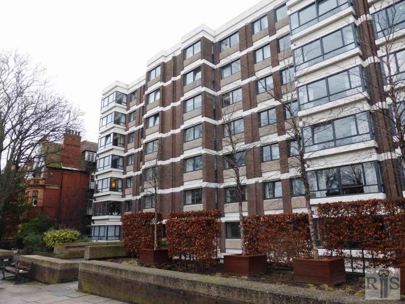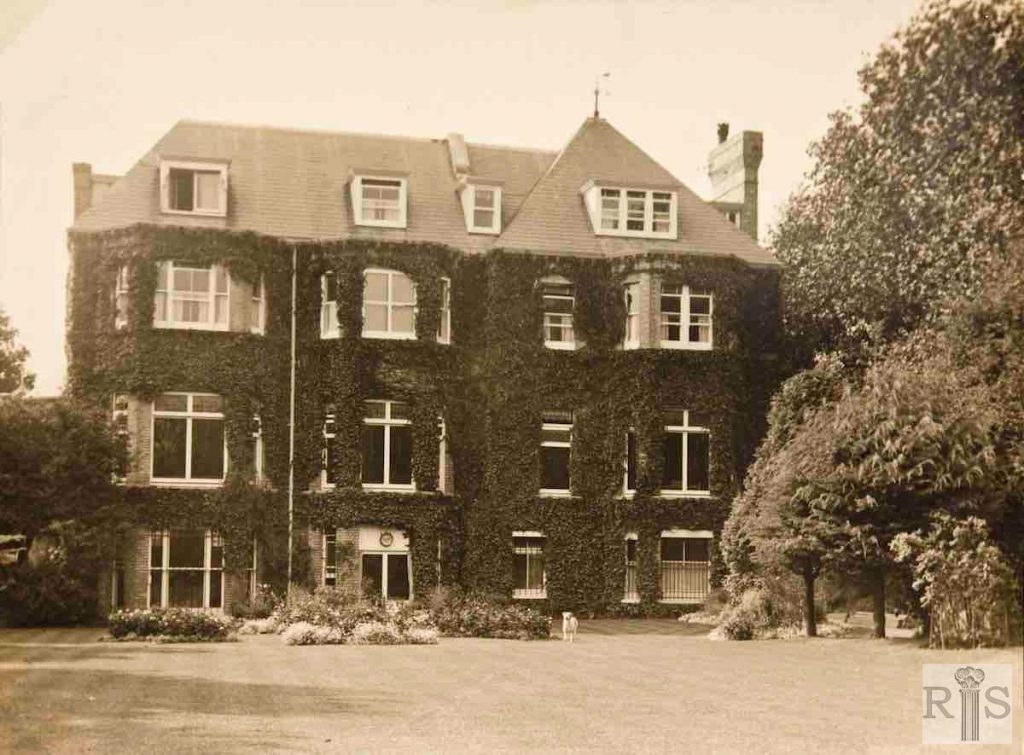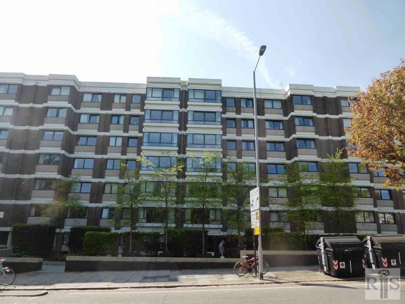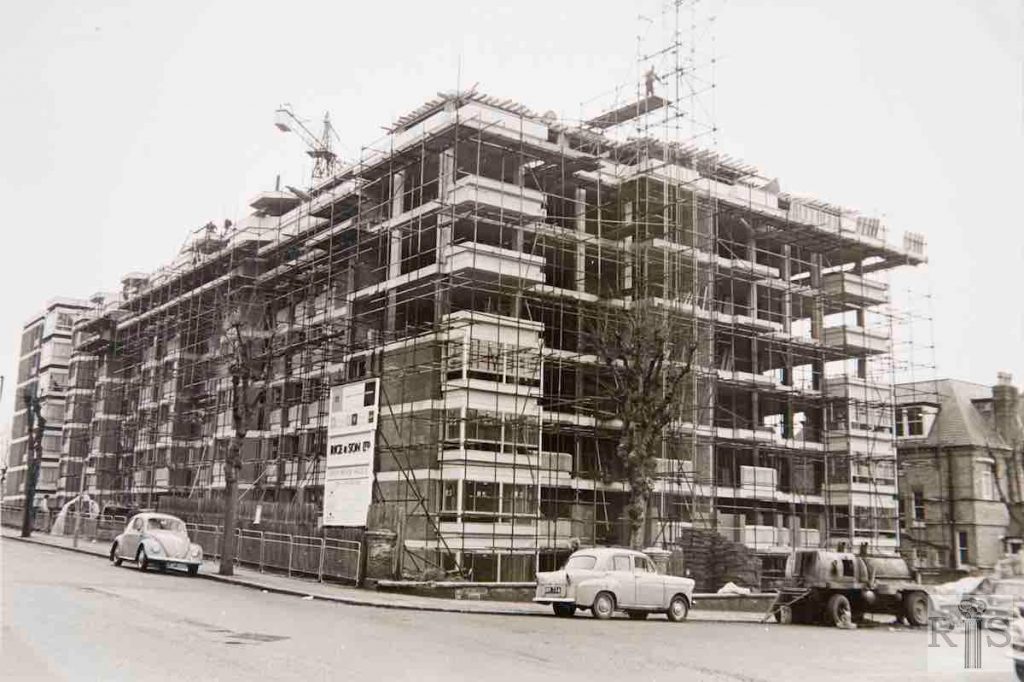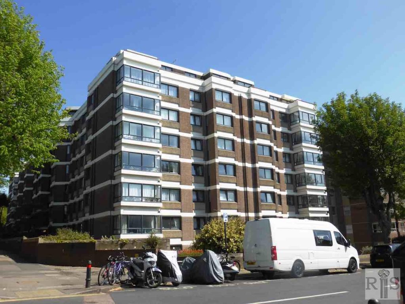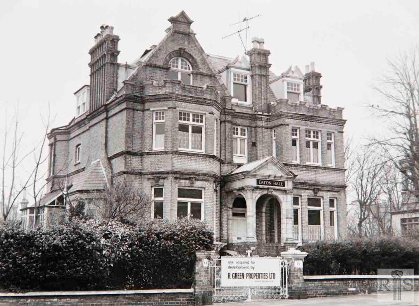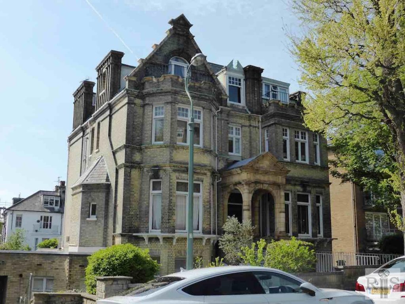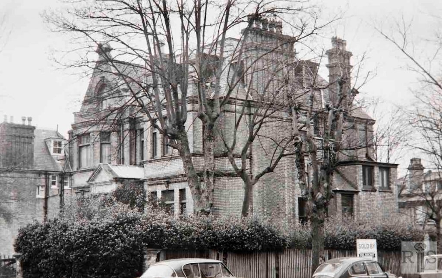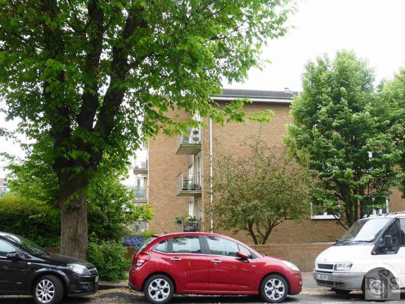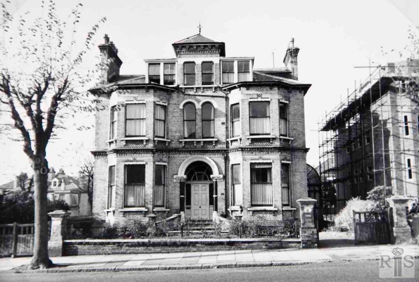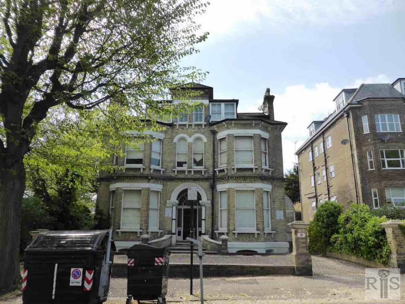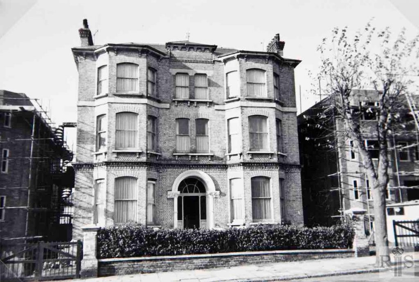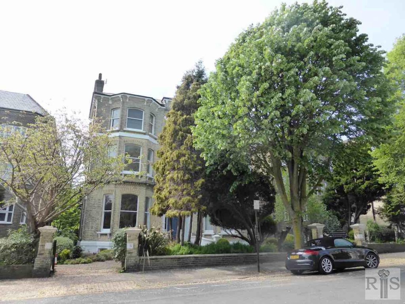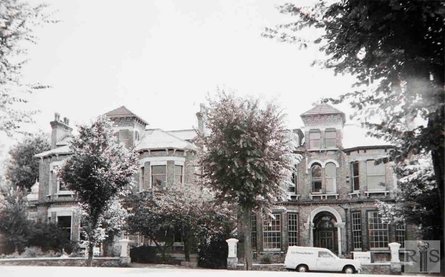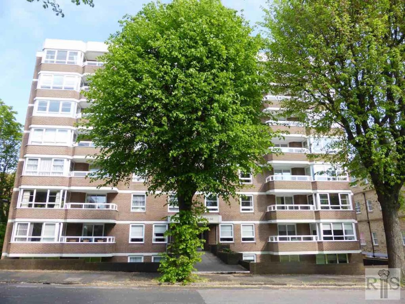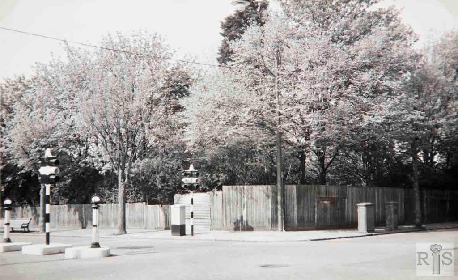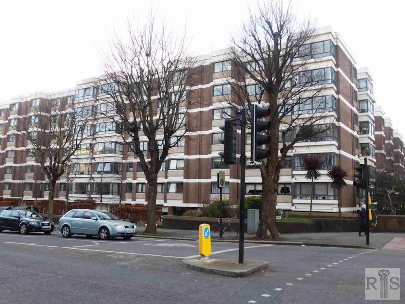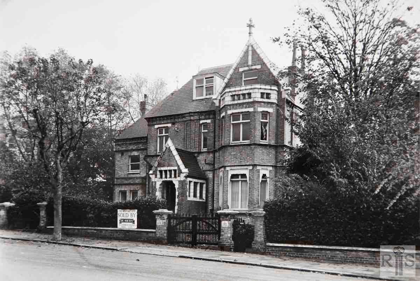
James Gray: Some of the largest private houses in Hove were built in Eaton Gardens during the 1880s. Few people realise how many rooms these large houses contained. This is a photograph of 1 Eaton Gardens in 1907. This detached house occupied a large site between Eaton Road and Eaton Villas. It was demolished in 1936. Here we built Eaton Court, a block of 48 flats, erected in 1938. jgc_14_011
2018: The Eaton Court flats featured prominently in the 1954 film The Gelignite Gang. (Photographer: Alison Minns)
James Gray: At the other end of this road, until 1964, stood this other large house, 20 Eaton Gardens. It stood on the east side with a long back garden reaching back to The Drive. The house is now demolished and the vacant site will be developed with yet another block of flats. Doubtless each one of these fine houses will suffer this same fate in the future. jgc_14_012
2018: 20 Eaton Gardens in the original image is now demolished. In its place now stands 107-146 Eaton Manor. (Photographer: Alison Minns)
James Gray: A view of the cleared site of 20 Eaton Gardens showing the long garden which extended back to the artificially built-up The Drive. Date: 1 August 1965. jgc_14_013
2018: See the previous 2018 caption. The flats have their base below ground level and there is parking behind. (Photographer: Alison Minns)
James Gray: Also a view of the adjoining house, No 18, on 16 January 1966. This has now been demolished and flats are being built which will cover the entire site. jgc_14_015
2018: The original house has now gone. In its place stands a new block of flats: Veric (16-18 Eaton Gardens). The lamp post has gone. (Photographer: Alison Minns)
James Gray: These photographs are complementary to those taken on the same day, 1 August 1965. Both show the large expanse of this site, which has provided ample space for the first block, completed in 1968, and room for another yet to be built nearer to Eaton Gardens. This photograph shows the view from the Drive westwards to Eaton Gardens. jgc_14_016
2018: On the site of the original photo and the next one (jgc_14_017) there is now a block of flats, Eaton Manor. (Photographer: Alison Minns)
James Gray: This photograph shows the garden front of the large mansion, 20 Eaton Gardens, as it was in 1916. The extensive garden ran eastwards to its wooded end at the Drive. The house was demolished in 1964. jgc_14_018
2018: The house and garden have gone. In their place stands Eaton Manor. (Photographer: Alison Minns)
James Gray: The photograph taken six years later in January 1970, shows phase two of the building of Eaton Court in progress on the same site. View at the corner of Cromwell Road and Eaton Gardens. jgc_14_019
2018: The building in scaffold in the original image has been completed. James Gray calls it Eaton Court, but it is 107-146 Eaton Manor. The pavement between the two white cars in the original image has now been widened to form a curve at the north east corner of Eaton Gardens. (Photographer: Alison Minns)
James Gray: This once quiet road of solid Victorian mansions has long been the object of interest to property developers. All detached and standing in large gardens, the houses are tempting property companies to acquire them for demolition and replace with modern blocks of flats. Here, photographed on 11 February 1973, are two houses 15 & 17, on the west side sold and awaiting the bulldozer. Within two months 15 had gone and doubtless the other will soon follow. This view shows Eaton Hall. jgc_14_020
James Gray: This once quiet road of solid Victorian mansions has long been the object of interest to property developers. All detached and standing in large gardens, the houses are tempting property companies to acquire them for demolition and replace with modern blocks of flats. Here, photographed on 11 February 1973, are two houses 15 & 17 on the west side, sold and awaiting the bulldozer.
James Gray: No 3 Eaton Gardens also photographed in 1960. This and No 5, shown in the next photograph, still stand today more than thirty years later and bear the same numbers. The flats seen under construction, Bramber Court (left) and Steyning Court are known by their names and are not numbered. One wonders for how much longer these two houses will survive. jgc_14_026
2018: 3 Eaton Gardens is substantially the same. The domed structure attached to the north of the building still stands. There is now a communal rubbish bin and a communal recycling bin outside the property on the street. (Photographer: Alison Minns)
James Gray: No 5 Eaton Gardens also photographed in 1960. This and No 3, shown previously, still stand today more than 30 years later and bear the same numbers. The flats seen under construction, Bramber Court (left) and Steyning Court, are known by their names and are not numbered. One wonders for how much longer these two houses will survive. jgc_14_027
2018: 5 Eaton Gardens remains substantially unchanged. The properties to the south and north (under scaffold in the original image) have now been completed. (Photographer: Alison Minns)
James Gray: Eaton Gardens, two more doomed mansions. Nos 4 & 6 on the east side, empty when photographed on 8 July 1973, were demolished in May 1974, and doubtless will be replaced by more flats, a fate which surely will overtake all of the large houses in this spacious Victorian road. jgc_14_029
2018: The original mansions, 4 and 6 Eaton Gardens, have gone and have been replaced by a block of flats built around 1980: Gainsborough House, which has a sunken basement level. (Photographer: Alison Minns)
James Gray: The end of the long garden of 20 Eaton Gardens, May 1958. This land was sold several times before the development of the site began in August 1965. jgc_14_030
2018: The site of 20 Eaton Gardens in the original image is now 31-74 Eaton Manor, three blocks of flats arranged round an inner courtyard, built in the 1960s and designed by local architects, Hubbard Ford & Partners. The 2018 photograph shows the flats at the junction of The Drive and Cromwell Road. The development is part of the Willett Estate Conservation Area and is locally listed. (Photographer: Alison Minns)
