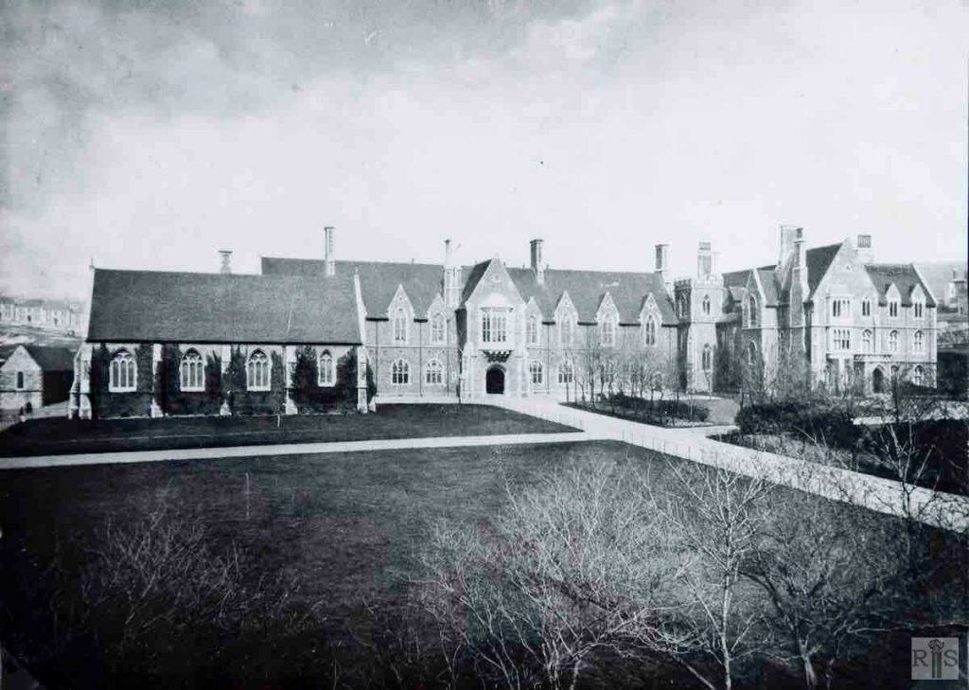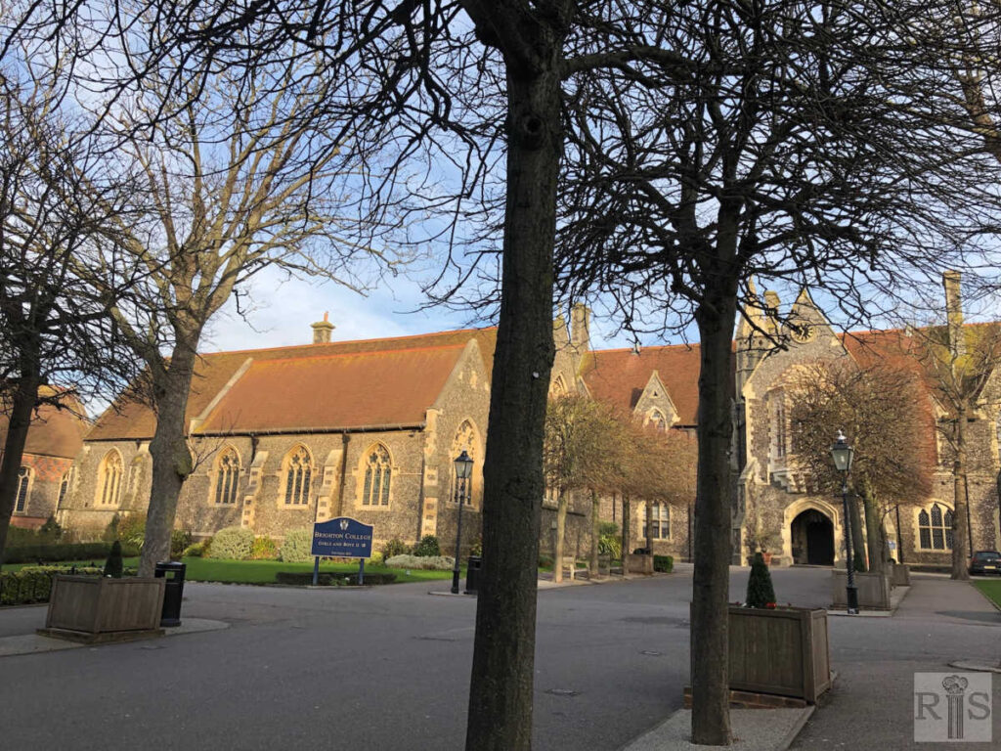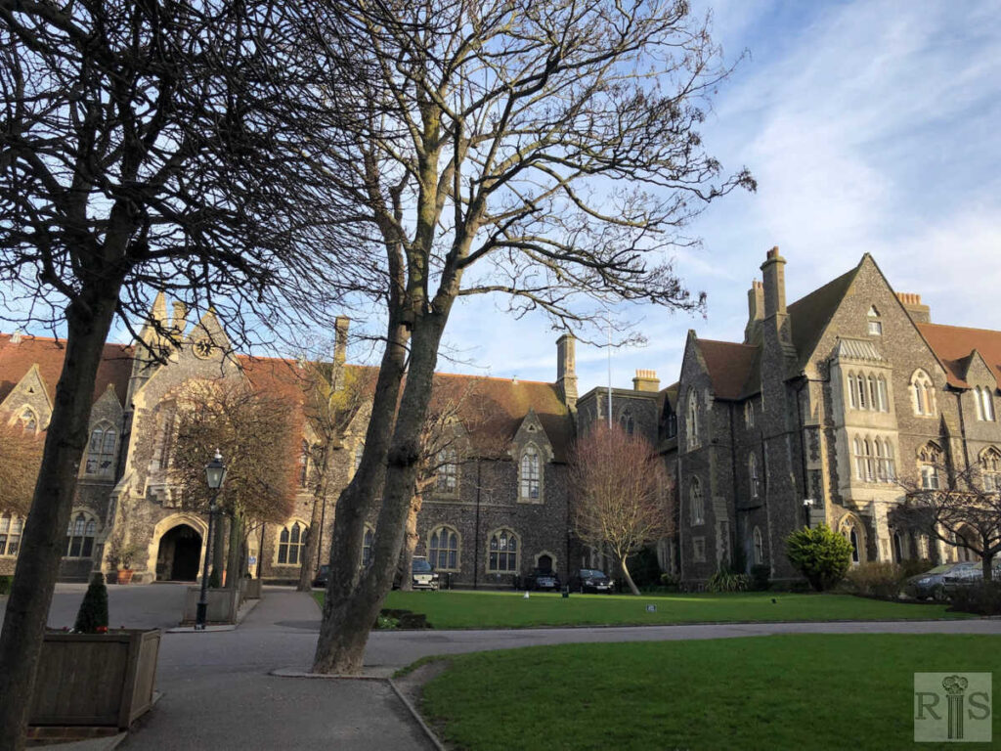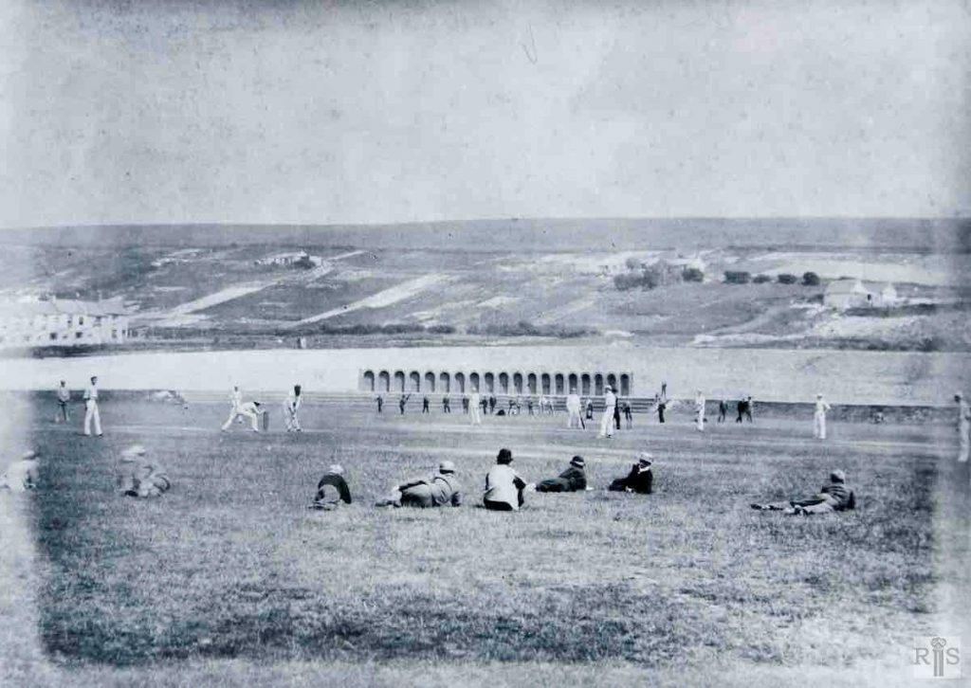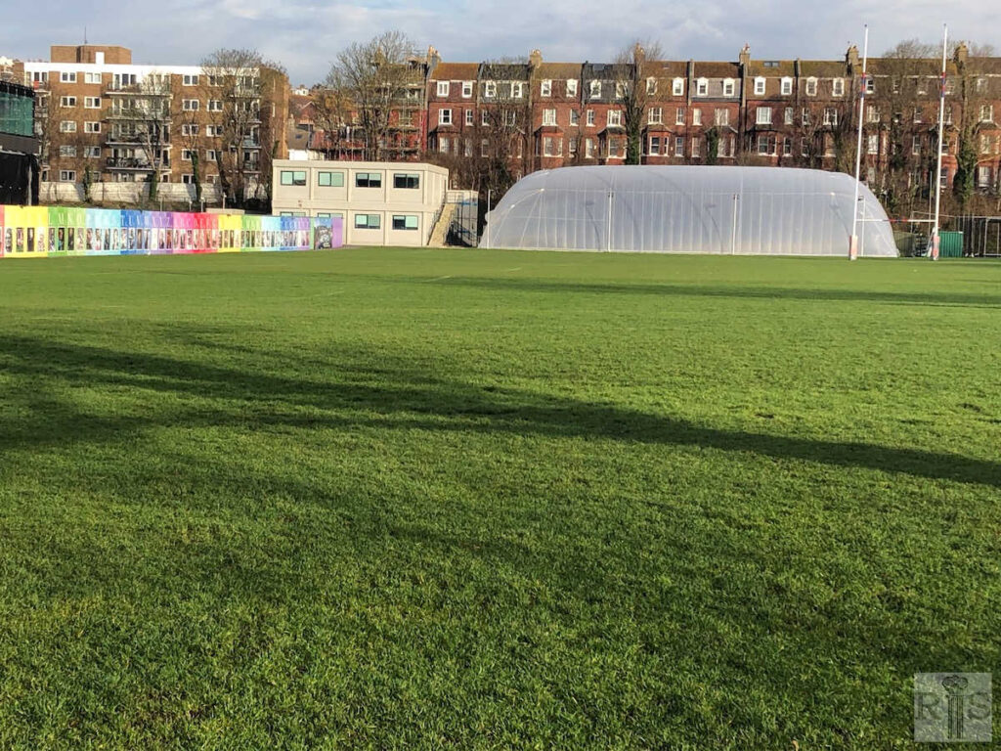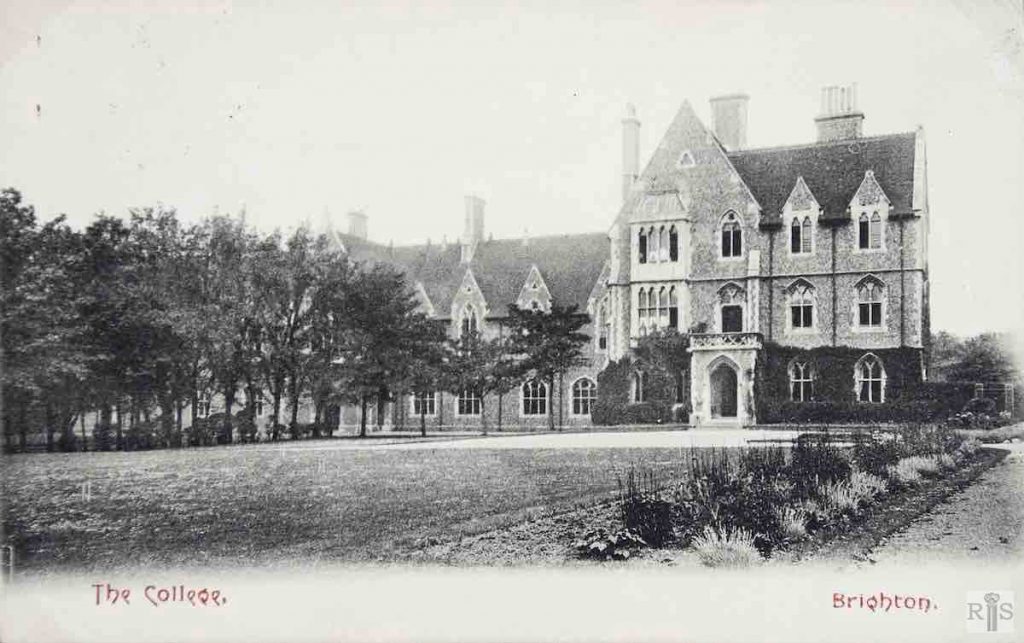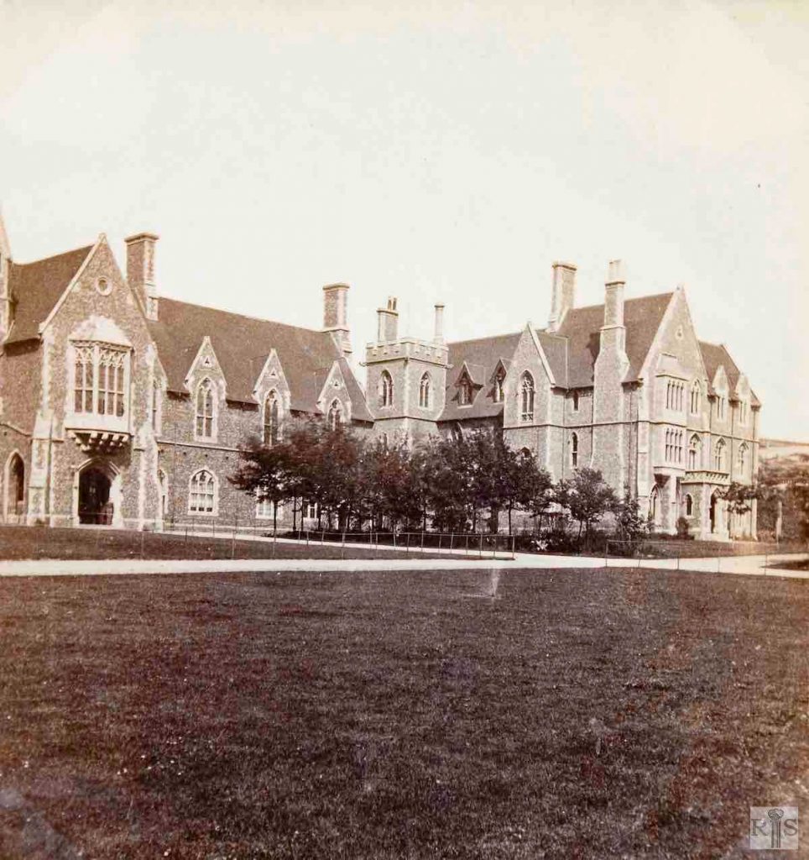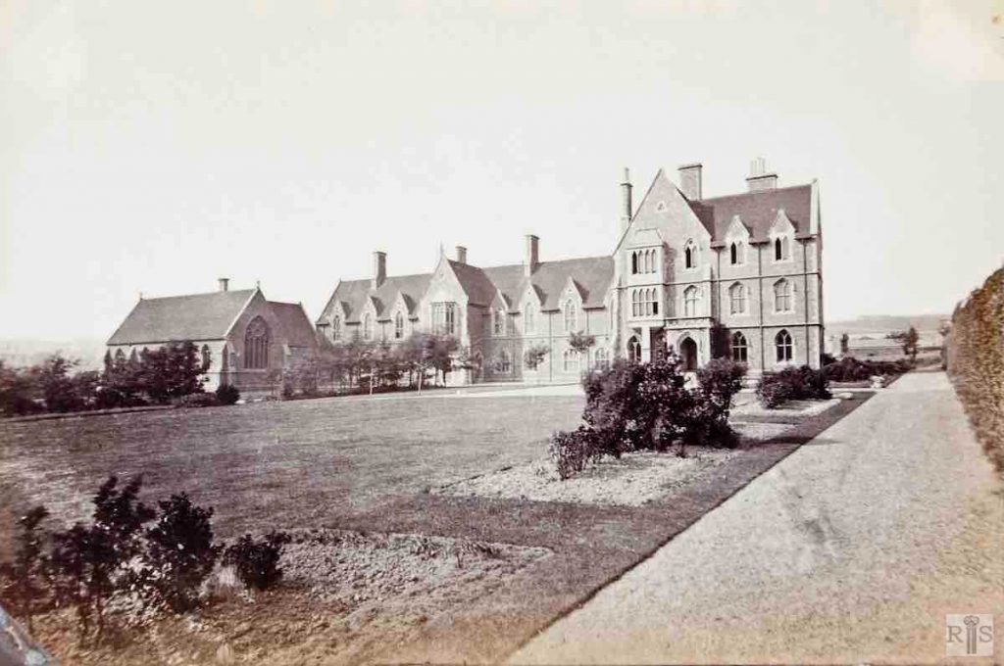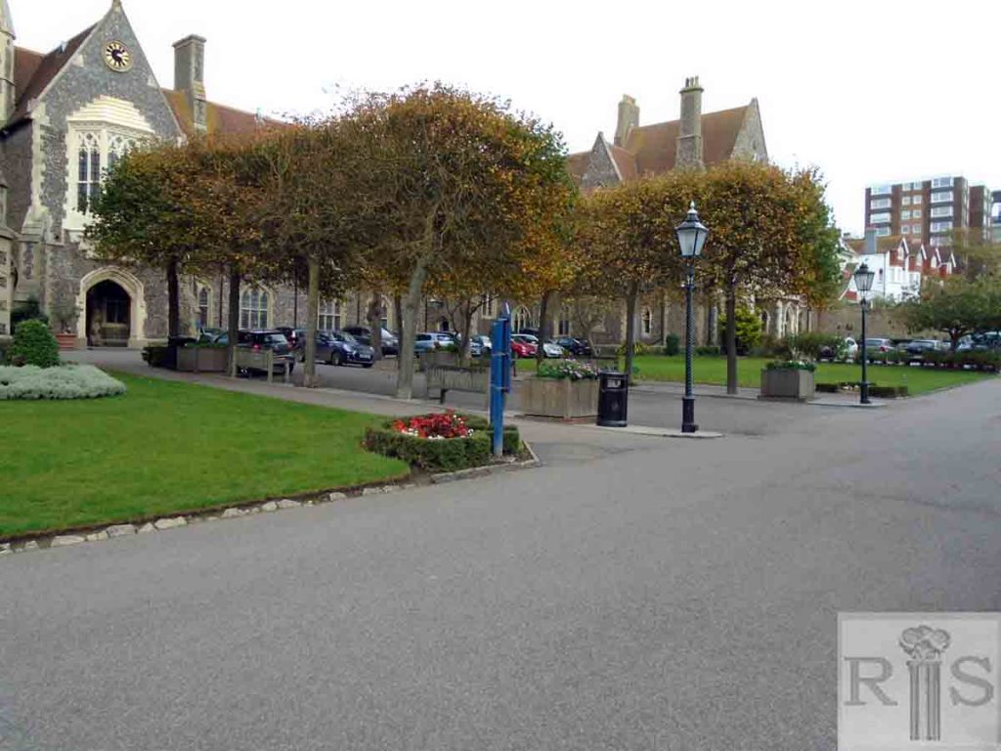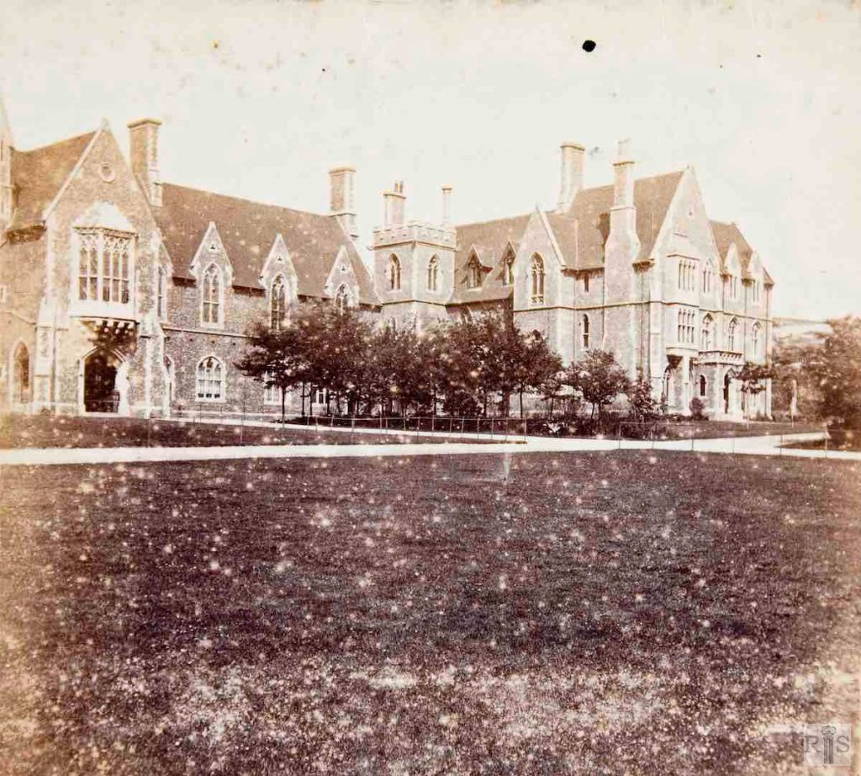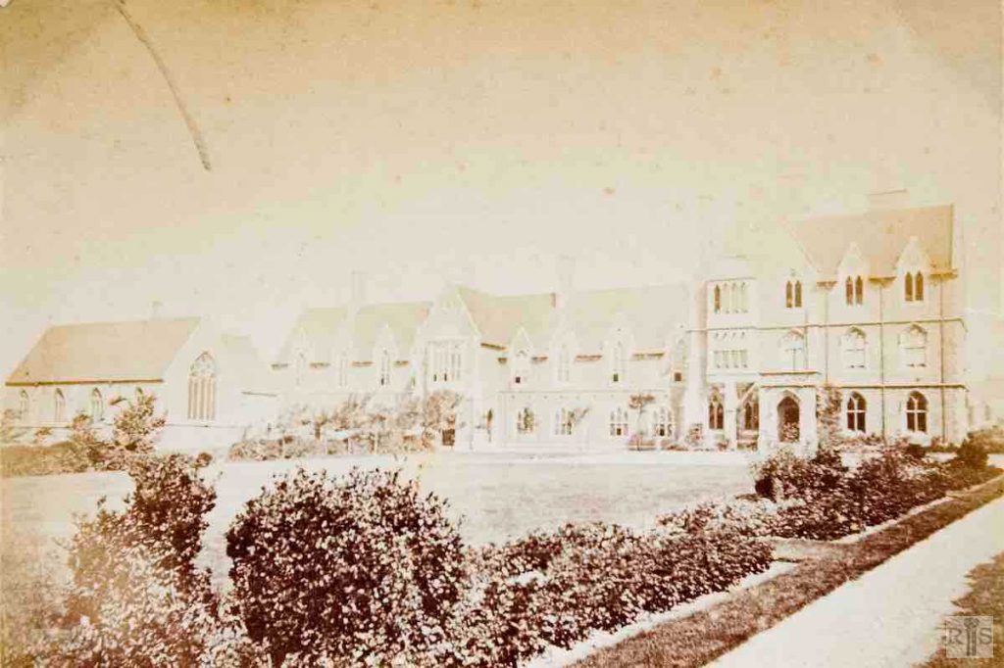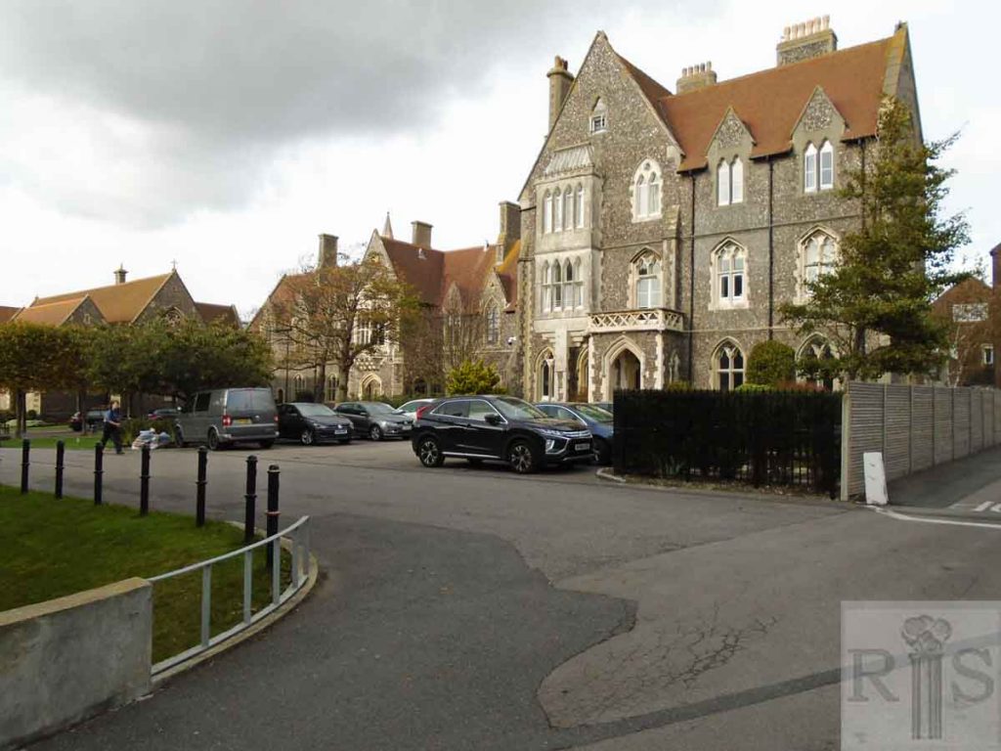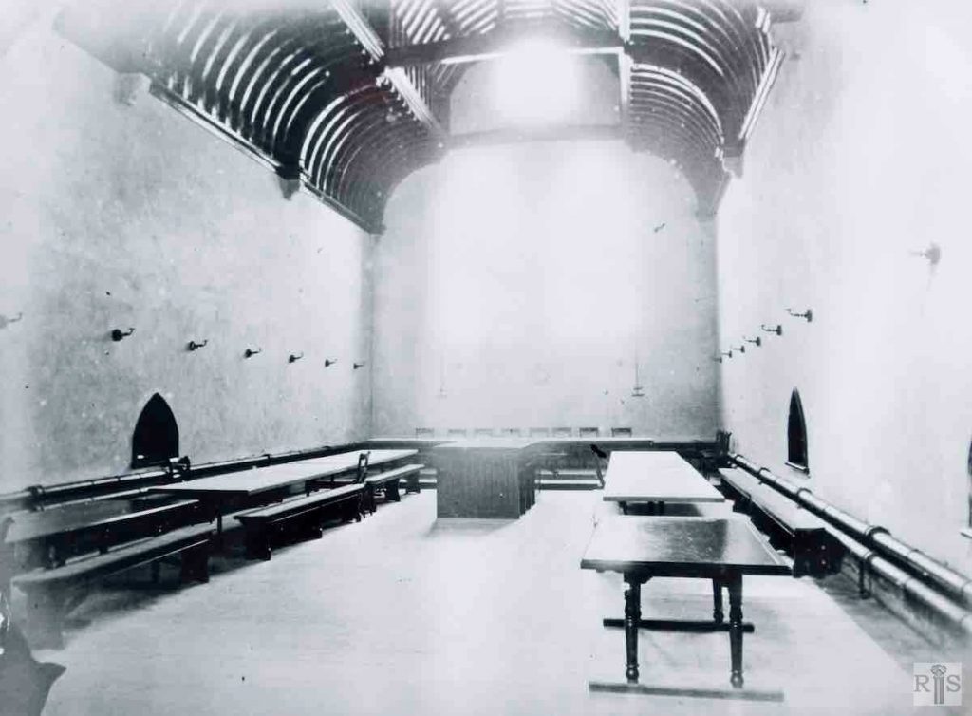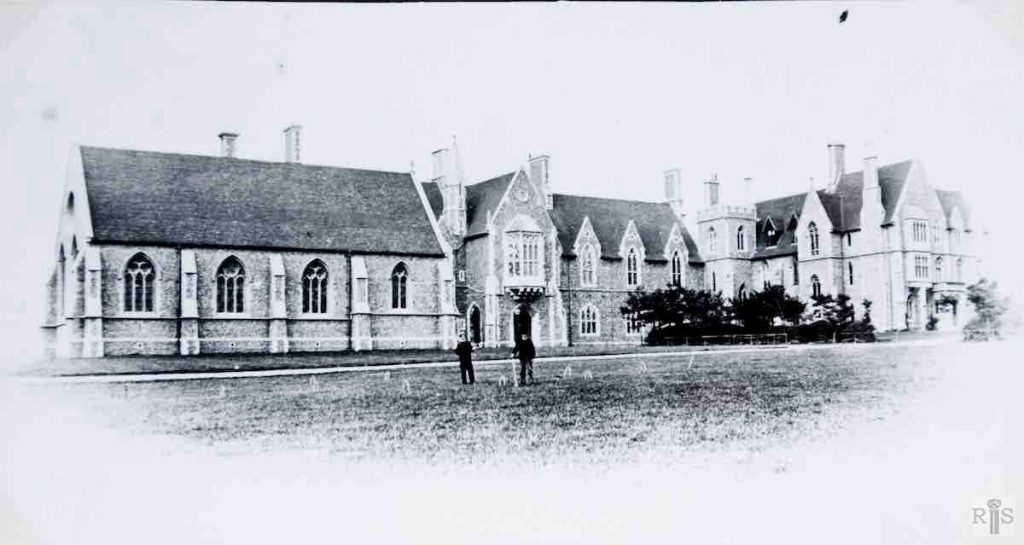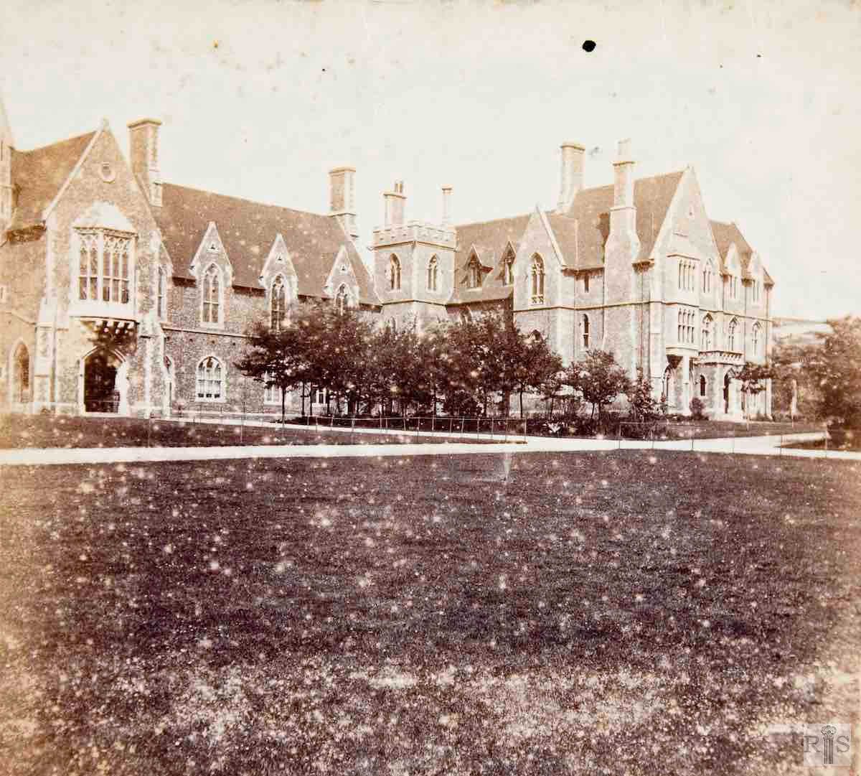
James Gray: A view of the college buildings in 1880, showing the chapel in its original form. It was enlarged in 1923. To the left can be seen houses in Evelyn Terrace, started in 1879, at the extreme right a house in Walpole Terrace. jgc_23_019
2018: Views of the chapel today, showing the extension mentioned by Gray and considerably more trees. (Photographer: Mary Allison)
James Gray: This photograph shows the playing fields in 1876, looking east to farm buildings on the hill beyond. The houses on the left are those on the south side of Hendon Street; those in College Terrace and Canning Street which now obscure those had not then been built. Additional Information: Viaduct, cricket. jgc_23_020
2018: The new sports science building is just visible to the left of this picture. The imposing red-brick houses of College Terrace can be seen to the north. (Photographer: Mary Allison)
James Gray: The college buildings, from the south [top right]. From the almost complete absence of buildings beyond, it can be safely be deduced that this photograph is of an earlier date than that above [jgc_23_009 of St Matthew’s Church on Sutherland Road] and therefore prior to 1880. jgc_23_010
James Gray: Another view looking east. jgc_023_022
2018: The English Gothic Revival buildings designed by George Gilbert Scott in 1849 are remarkably unchanged. The stand of trees in front of the building has been replaced by a car park and what was once the front of the school is now part of a quadrangle. The beautiful oriel window to the left of the photograph is in fact a modern restoration. The original was removed and rebuilt using traditional methods and materials in 2018. (Photographer: Alice Jackson)
James Gray: View of the College frontage and grounds, from the south-west. Period unknown, but could well be the 1870s. The distant building is a bit of a puzzle. It might well be a wing of Belle Vue Hall, but more likely a glimpse of Havelock Lodge, later the Convent of the Blessed Sacrament. jgc_23_024
2018: The Chapel seen on the left side of this photograph actually shows an extension completed in 1923. (Photographer: Alice Jackson)
James Gray: These two photographs [jgc_23_026 and 027] do not differ much in appearance or in period from those [jgc 23_022 and 024] on the previous pages, and probably date from the 1870s, the second of the two possibly a year or two before the other. jgc_23_026
2018: The rather featureless expanse of grass that fronted the School in the 1870s has been replaced by a car park, tarmac paths and modern signage and lighting. (Photographer: Alice Jackson)
James Gray: [See caption for jgc_23_026 above.] jgc_23_027
2018: This photograph taken from the east looking to the north west does show quite clearly the 1920s Chapel extension. The only other changes are in the foreground where parked cars and tarmac have replaced lawns and bushes. (Photographer: Alice Jackson)
James Gray: This is a photograph of the School House Dining Hall in 1867. It had been built in 1866 by Dr John Griffith, the third Principal (1856-1871) who loaned the money for its construction. Note the close array of wall gas jets. jgc_23_028
2019: More than 150 years after it was built, the building still functions as a dining hall with its magnificent hammer beam roof wholly intact. The gas mantles, sturdy heating pipes and pointed hatches have disappeared, to be replaced by more modern features. (Photographer: David Jackson)
James Gray: Yet another photograph of the Brighton College buildings, a particularly clear one this. No clues as to the period, but most probably the 1870s. Additional Information: Croquet. jgc_23_036
2018: The only substantial change has been the construction of the Chapel extension as shown in this photograph. The extension was completed in 1923 and lies to the south of the original building designed by George Gilbert Scott. (Photographer: Alice Jackson)
