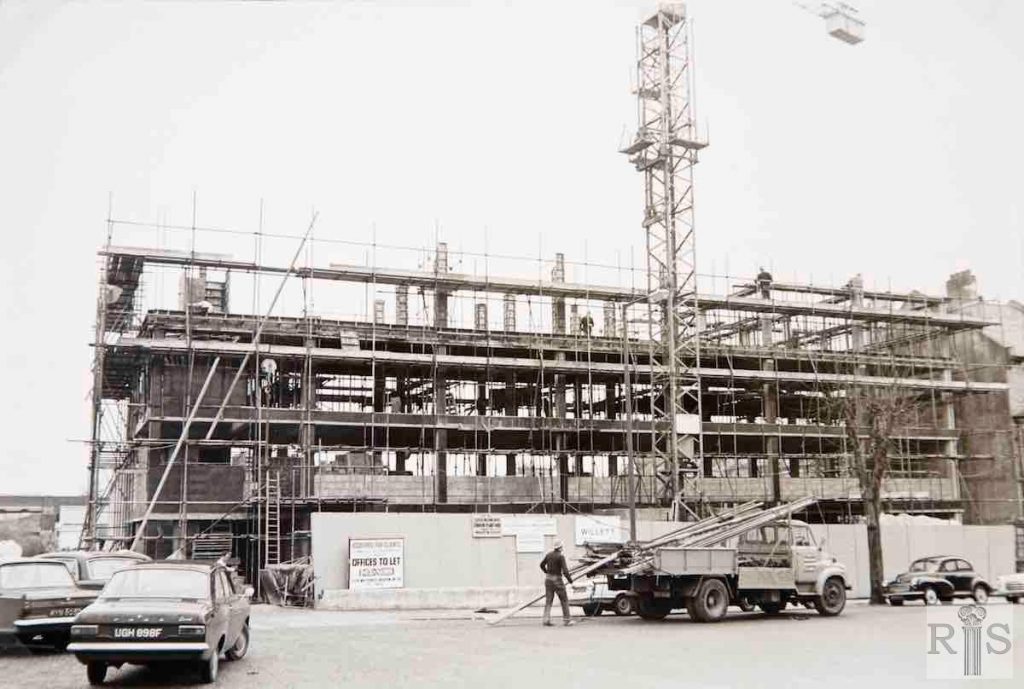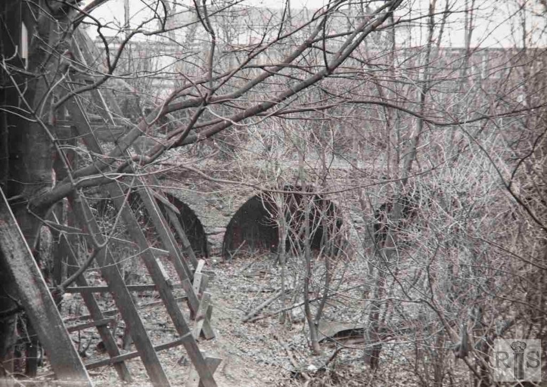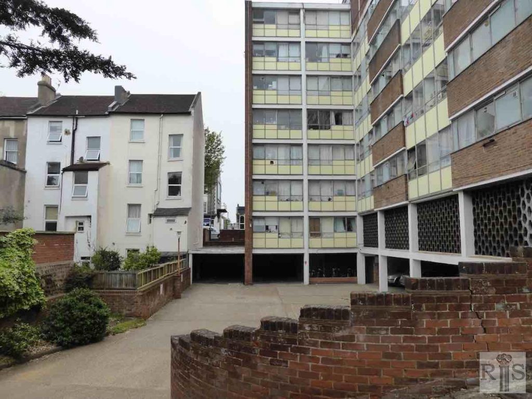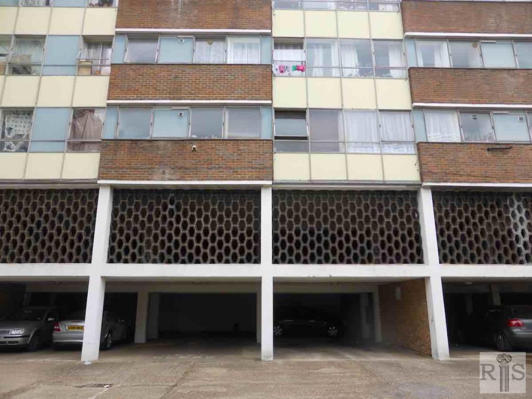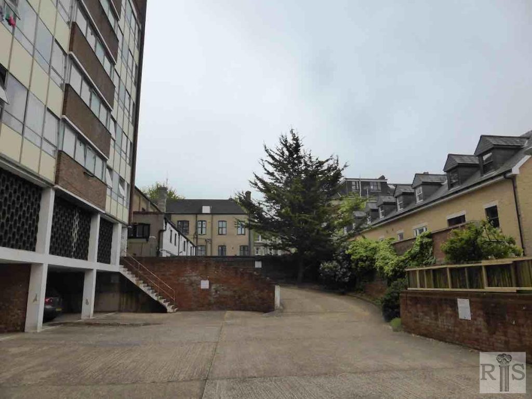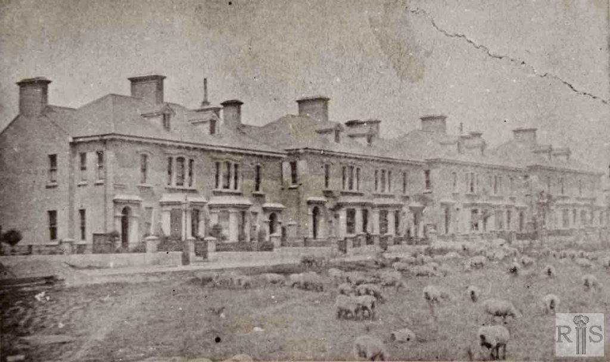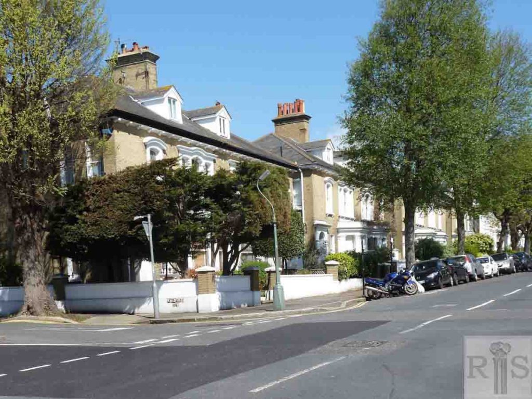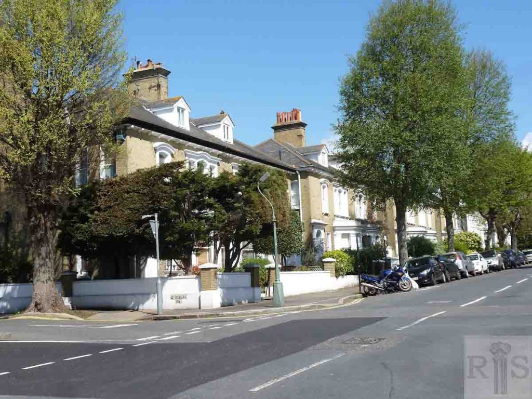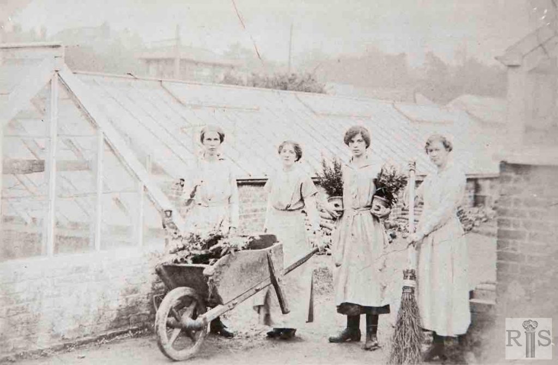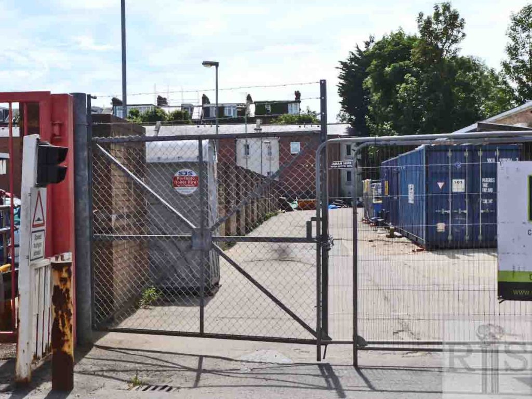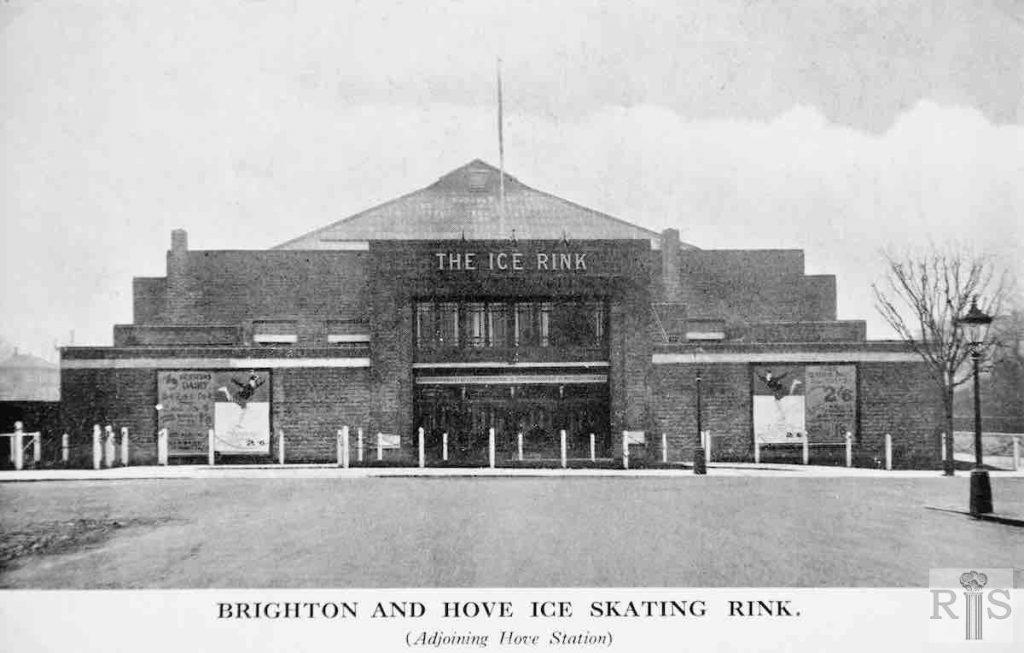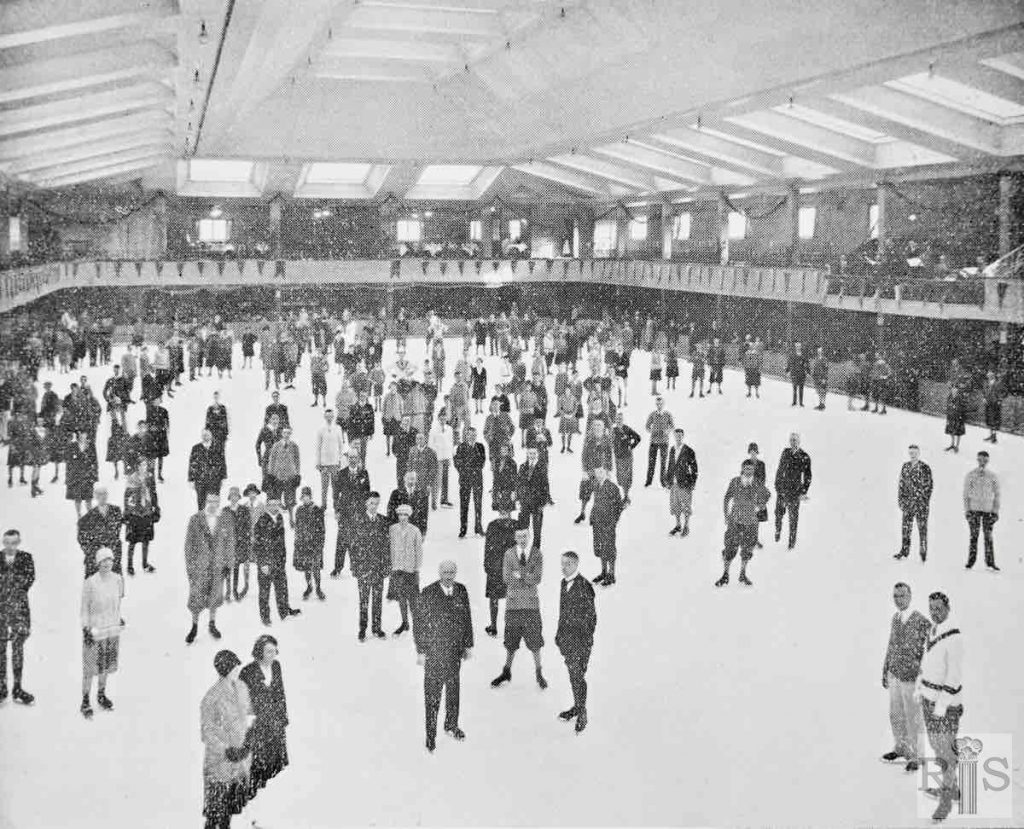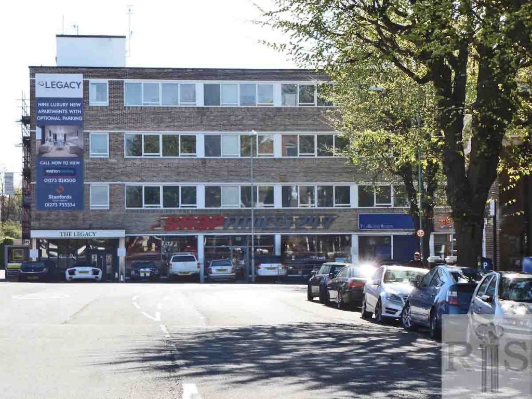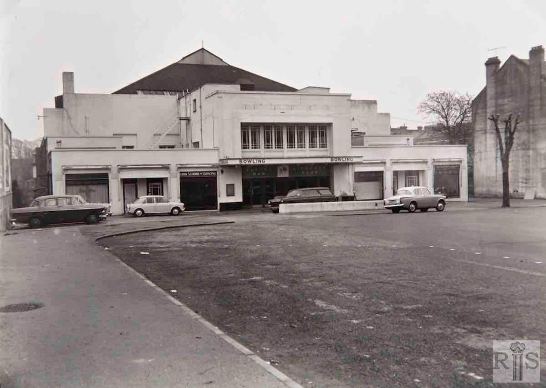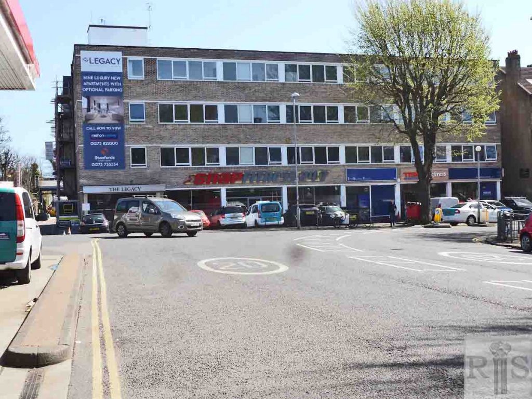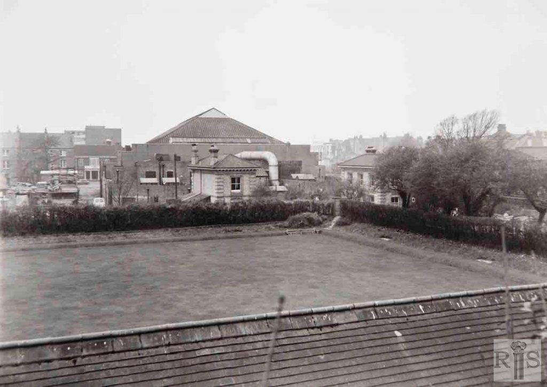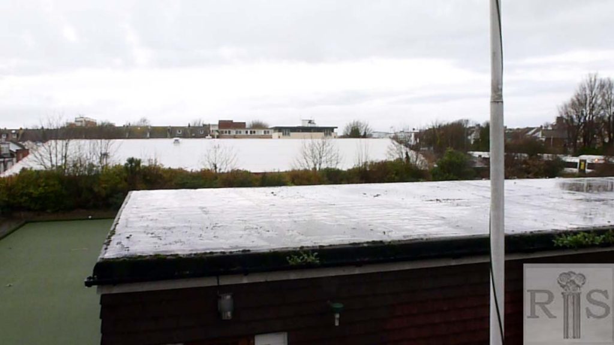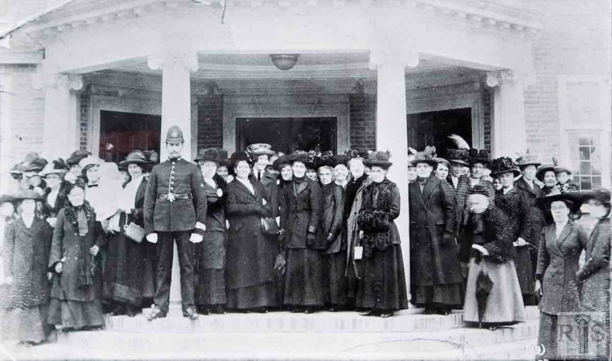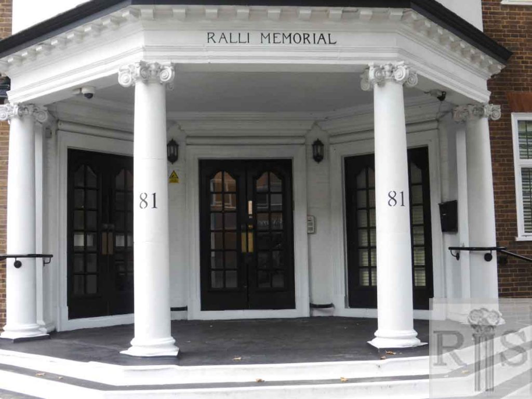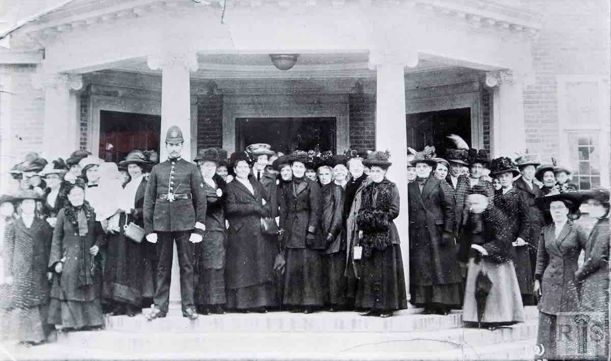
James Gray: Erection of the warehouse and offices on the cleared site of the Lido Cinema, seen on another page. Photographed at the same time, January 1970. jgc_14_007
2018: The warehouse which was in construction in the original image is now The Legacy, Snap Fitness 24-7 and Tesco Express. To the north (left) of the building is now the entrance to the Royal Mail delivery office. Opposite it is the Ralli Hall. (Photographer: Alison Minns)
James Gray: These arches under the roadway known as Railway Approach were something of a mystery. Originally there were 17 arches, each 14 feet wide, along the whole frontage of Railway Approach up to Denmark Villas. These arches had a depth of 30 feet, which carried them well under the road. Mr J R Lidbetter, builder, of 7 Goldstone Road deposited the plans with Hove Commissioners on 25 May 1877, and the arches built soon afterwards. Photographed February 1959. Now the site of Cliftonville Court, a large block of flats. jgc_14_055
2018: The arches in the original photo have gone. The site is now Cliftonville Court and access ramp to below-street-level private garages. (Photographer: Alison Minns)
James Gray: It is hard to realise that the sheep were grazing in a field fronting Denmark Villas, but such was the case in 1874 when this photograph was taken. The land formed part of Rigden’s Farm, which was then in process of being broken up, prior to the building of Church Road, The Drive and Wilbury Road among others. These houses 1-15, on the east side were not erected until 1876. The original photograph, of which this is a copy, was very old and faded which accounts for the poor reproduction. jgc_14_056
2018: This view is of the west side of Denmark Villas, north of the junction with Eaton Villas. Where the sheep once grazed in 1874 there are now parked cars. This street is now within a conservation area. (See also jgc_14_057) (Photographer: Jane Southern)
James Gray: This view of 1954, shows how well these houses have worn despite the passage of 80 years, jgc_14_057
2018: This view is of the west side of Denmark Villas, north of the junction with Eaton Villas. Since 1954 the trees in the gardens and the streets have grown very much larger and now obscure the view of some of the houses. Otherwise there is very little visible change other than the addition of street markings, the updating of the street lamps and the on-street parking. These houses are now in a conservation area. (Photographer: Jane Southern)
James Gray: About 100 yards to the east of the station were the extensive West Brighton Nurseries of Miles and Co., commenced in the 1880s and sold in 1929. This is a wartime photograph, of 1917 or 1918, when the women workers had replaced the men called up for military service. jgc_14_059
2018: The photo shows the yard behind the building in Denmark Villas which stands on the site of the West Brighton Nurseries, looking south
towards Cromwell Road. On the other side of the wall to the left is the Royal Mail delivery office. (Photographer: Jane Southern)
James Gray: Until the 1870s the area seen in these photographs formed part of Rigden’s Farm and, when this was broken up for building, this small part was left as open land. Soon it became nursery ground and in the 1920s was known as Miles’ Nurseries, with the small bowling green behind. Nursery employees occupied the two houses seen in the next photograph, known as North Cottage and South Cottage. In 1929 this large building was erected on the nursery land. Its first use was as an Ice Skating Rink with film shows on Sundays. Ice skating failed to attract sufficient support and by 1932 the building had been converted to a cinema known as the Lido. Front View, in Denmark Villas. jgc_14_061
James Gray: Until the 1870s the area seen in these photographs formed part of Rigden’s Farm and when this was broken up for building this small part was left as open land. Soon it became nursery ground and in the 1920s was known as Miles’ Nurseries, with the small bowling green behind. Nursery employees occupied the two houses seen in the next photograph, known as North Cottage and South Cottage. In 1929 this large building was erected on the nursery land. Its first use was as an ice skating rink with film shows on Sundays. Ice skating failed to attract sufficient support and by 1932 the building had been converted to a cinema known as the Lido. Front view, in Denmark Villas. jgc_14_062
2018: See previous caption (jgc_14_060). (Photographer: Jane Southern)
James Gray: Throughout the heyday of the cinema, the 1930s and the 1940s, the Lido was very popular with Hove cinemagoers and was nearly always full. After its acquisition by the Odeon Group the name was changed to the Odeon, Hove. By the end of the 1950s, however, audiences dwindled and after a very brief spell again as an Ice Rink it finally became a tenpin bowling alley, called the Hove Bowl, for the last few years of its life. In 1969, after standing for only 40 years, the entire building and the two cottages were demolished for complete redevelopment. Rear View, from the Drive across the bowling green. Date – 2 March 1969. jgc_14_063
James Gray: Opening day for the new Ralli Hall. Additional Information: Crowds of women and a bemused looking policeman! Designed for Mrs Stephen Ralli by Architects Read & MacDonald of London. jgc_11_146
2018: The name ‘Ralli Memorial’ is now above the entrance to this well-maintained community hall, events venue and business hub built in 1913 as a memorial to Stephen Ralli, a wealthy grain and shipping merchant who funded many charitable works in Sussex and lived at St Catherine’s Lodge on Kingsway from 1894 until his death in 1902.
