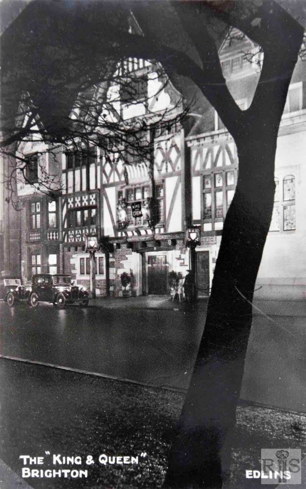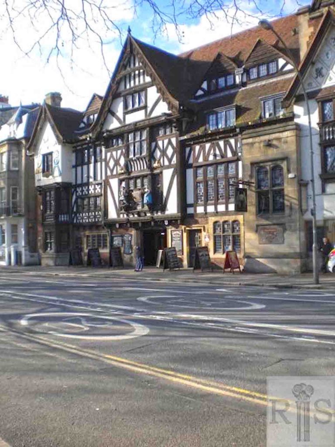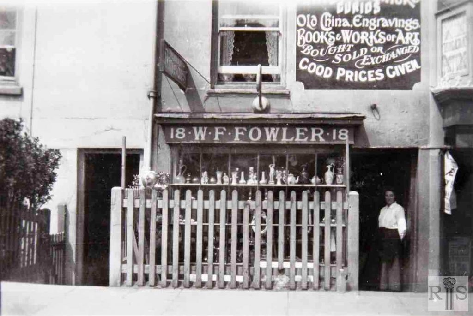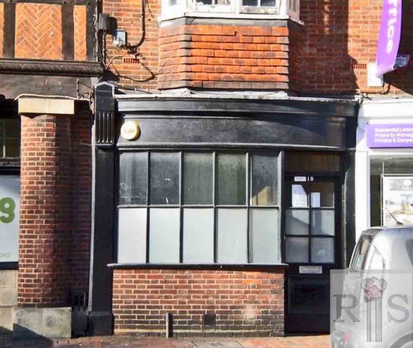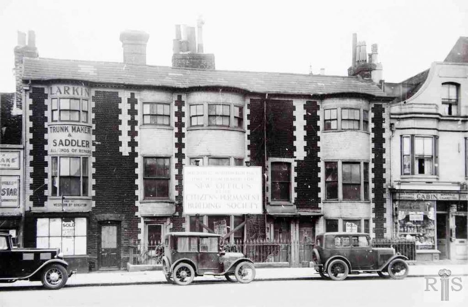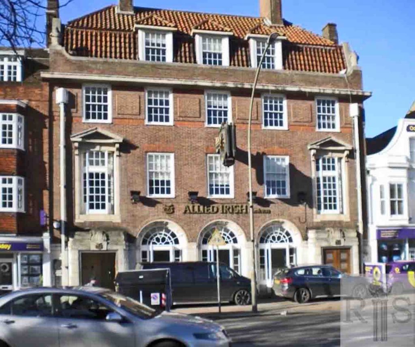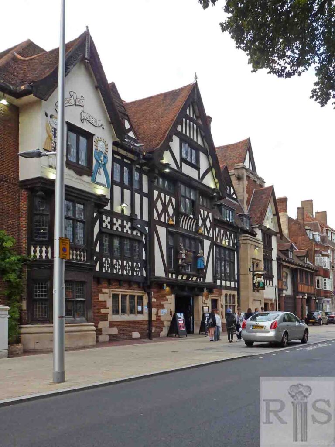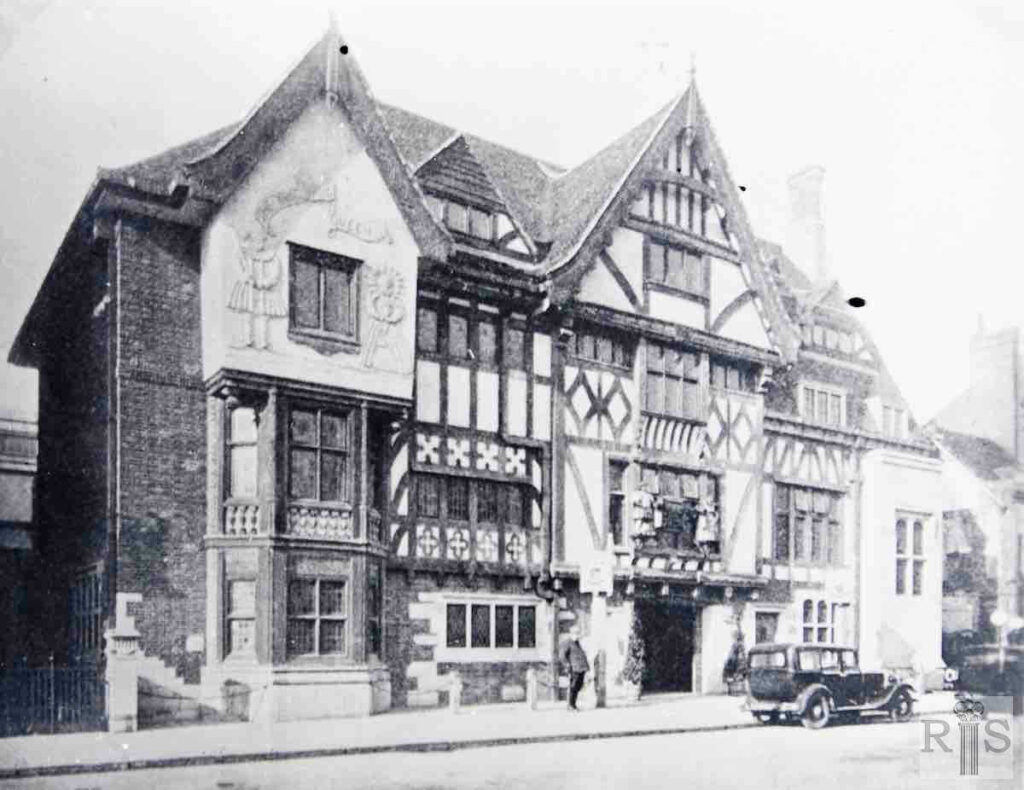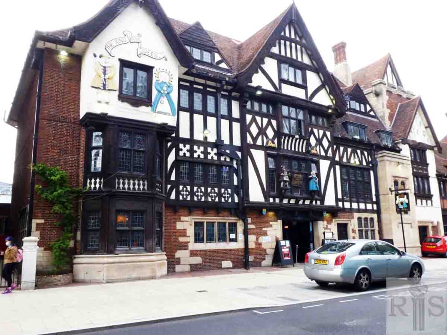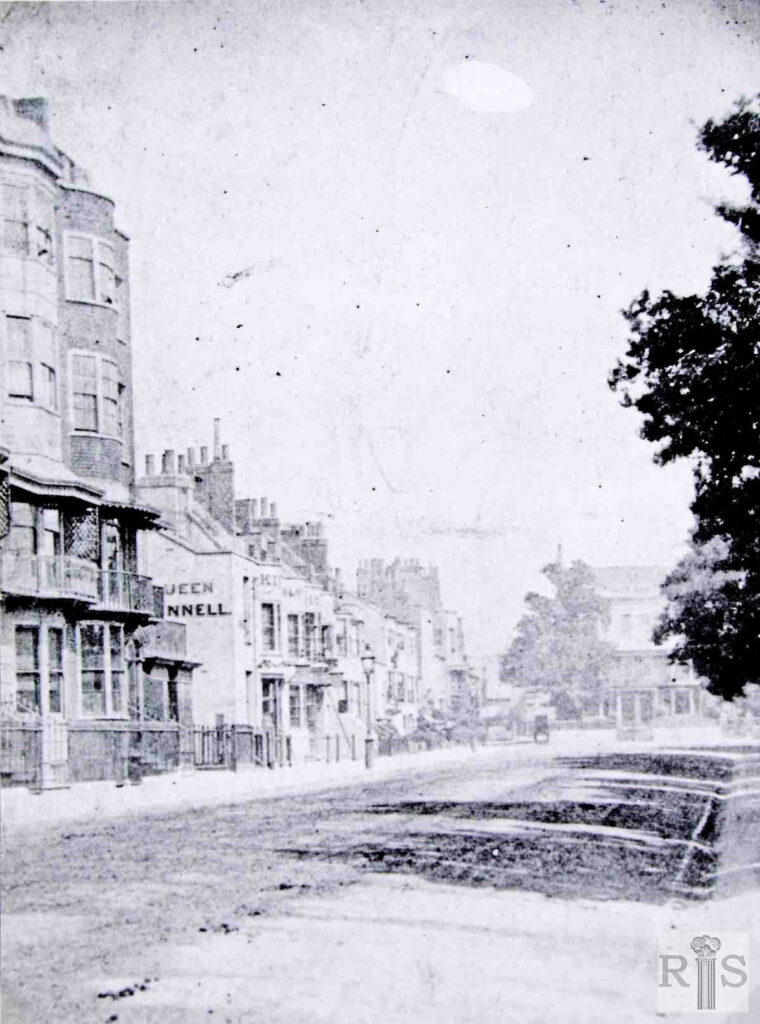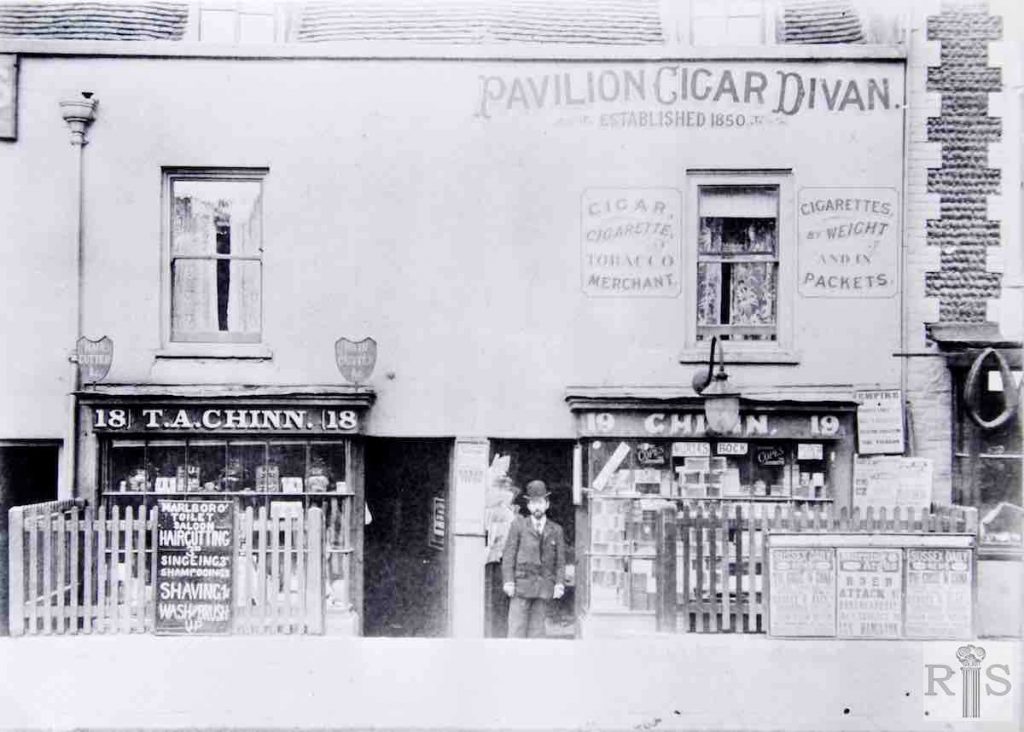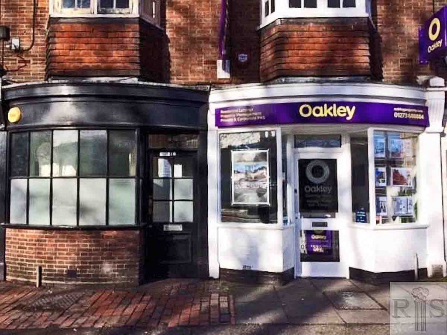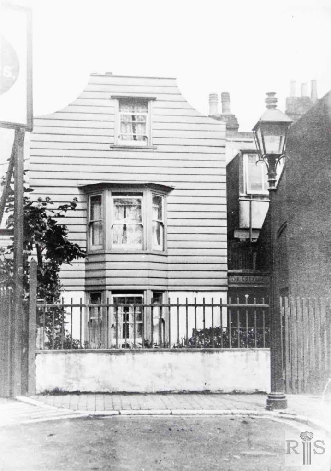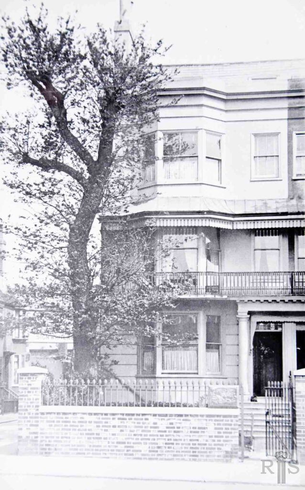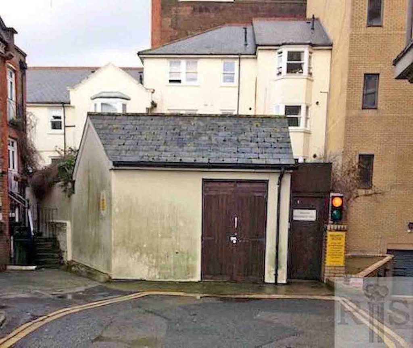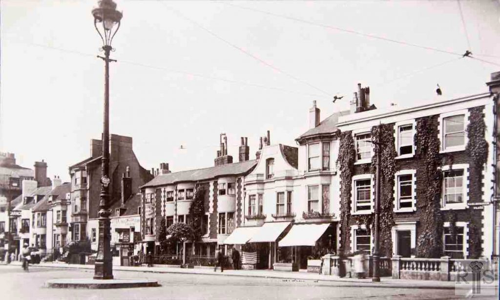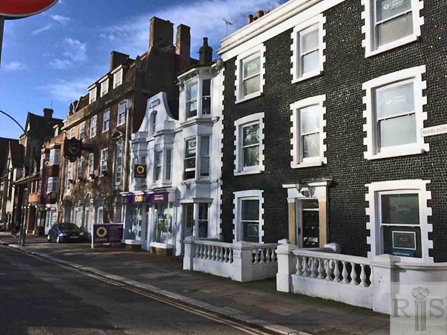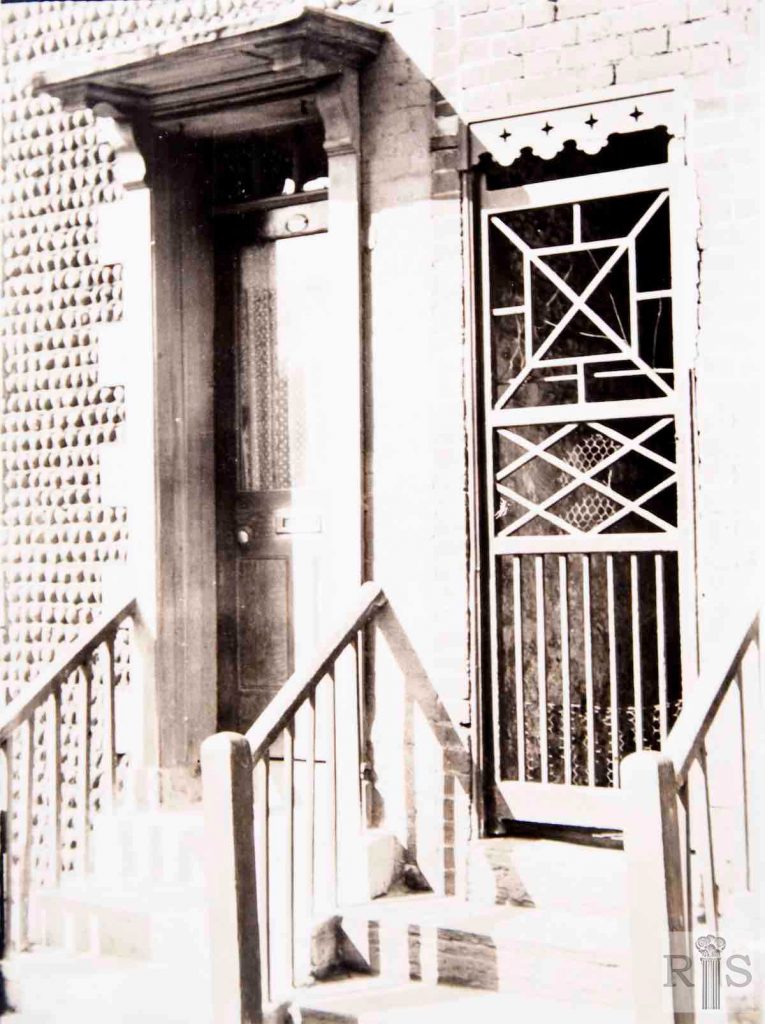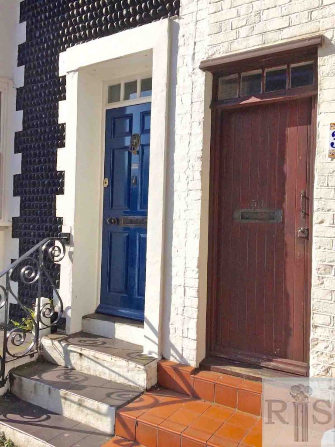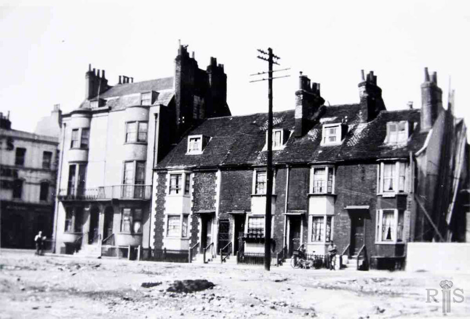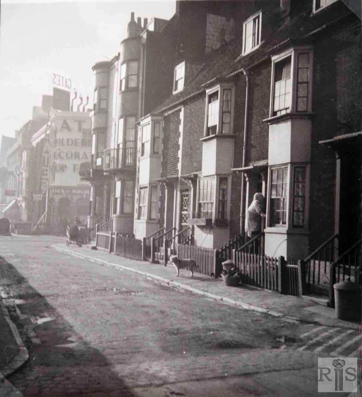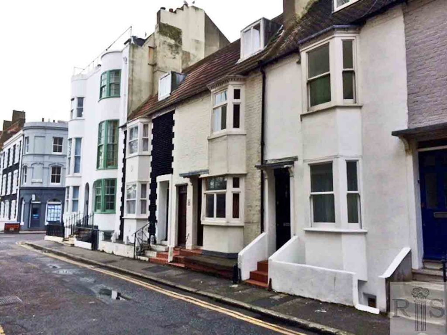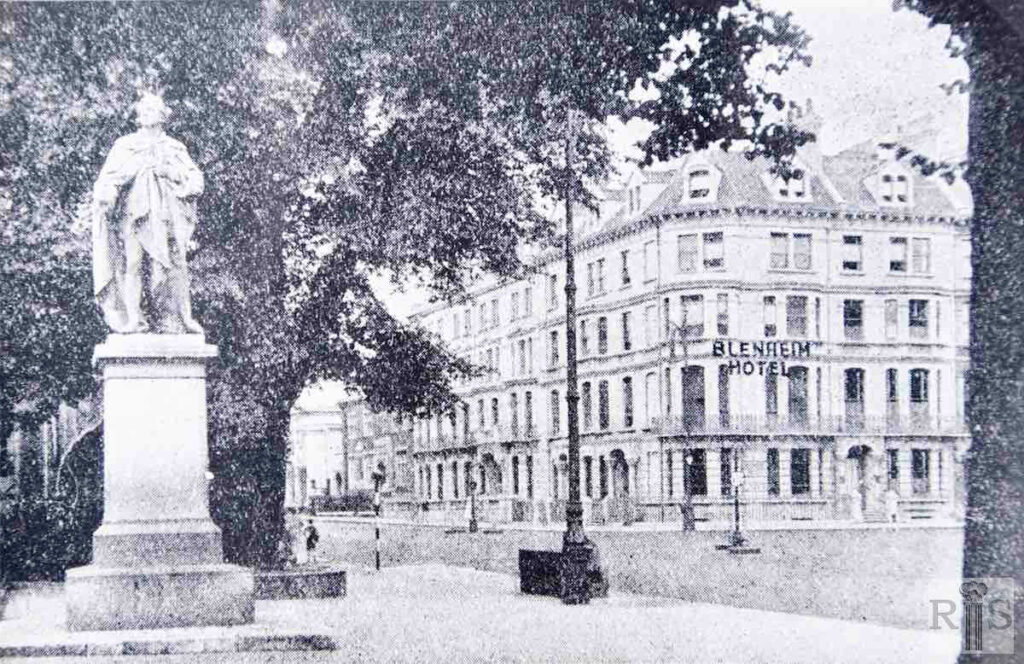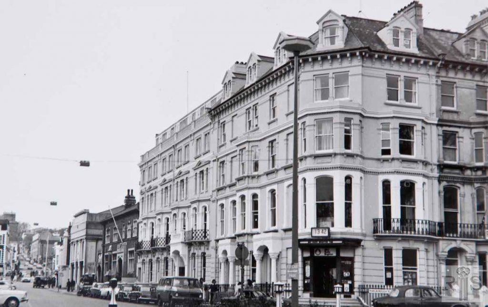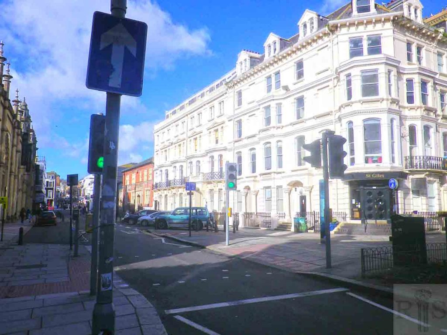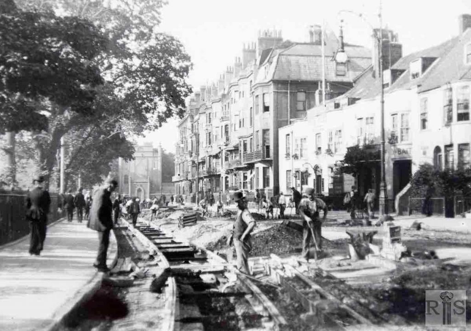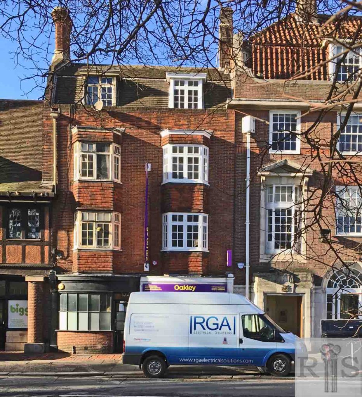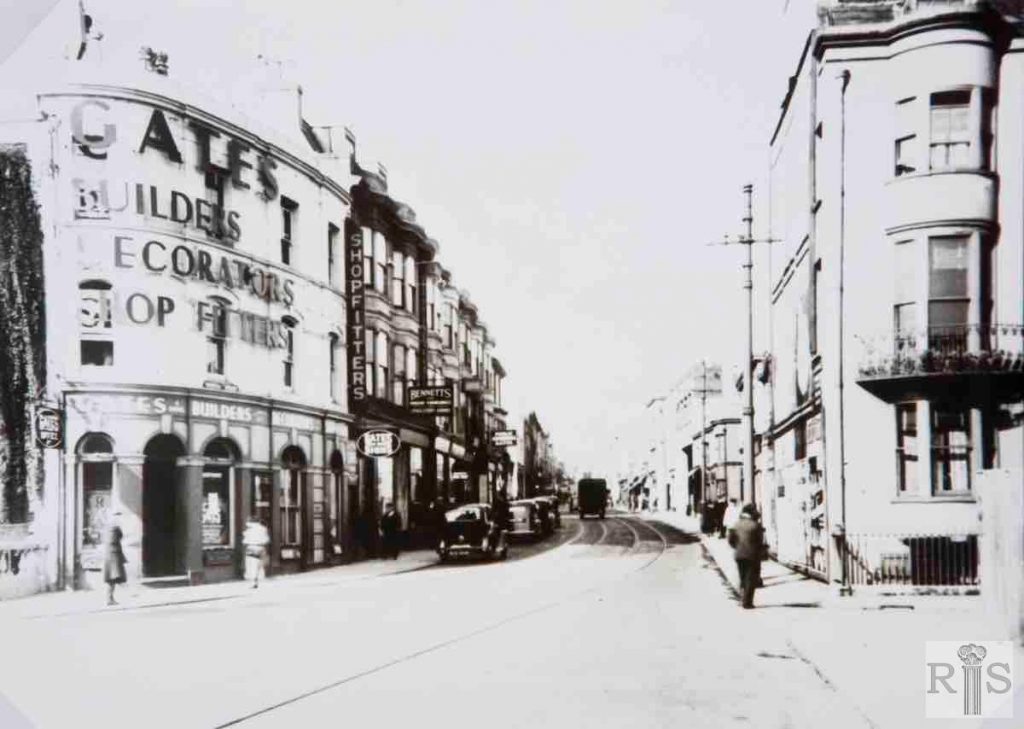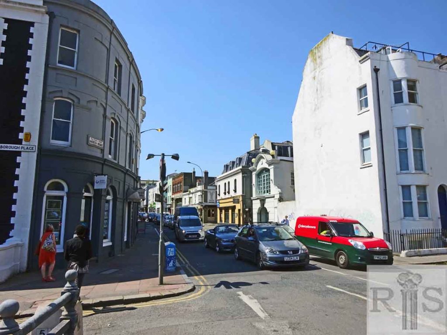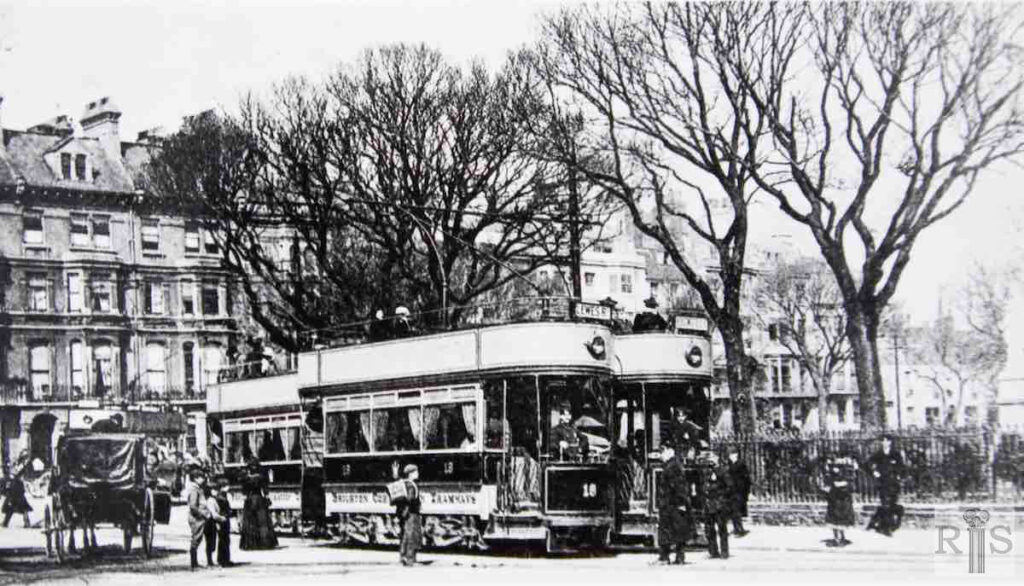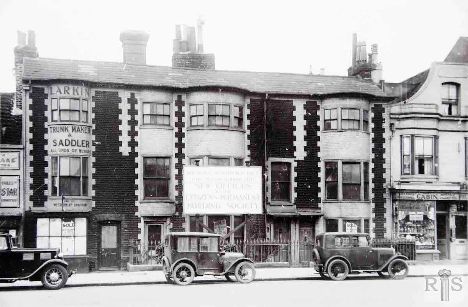
James Gray: The view of the King and Queen is undated, but it could very well have been taken from the same year or a year or so either way [c1921]. jgc_30_064
James Gray: The new King and Queen floodlit during the 1930s. jgc_30_046
2018: In 1931-2, the Georgian two-storey, bow-fronted King and Queen was transformed into an extravagant Tudor-style pub by the local firm of architects, Clayton and Black. The exterior has not changed significantly since then, apart from a two-storey extension to the north, also designed by Clayton and Black, built slightly later than the image in the postcard. Alcohol has been served on the site, originally a farmhouse, since 1779. At the time of the 1930s photograph, the pub was owned by Edlins Ltd whose name appears at the bottom right of the postcard. Its current postal address is 13-17 Marlborough Place and, according to its website, it is now called ‘Ye Olde King & Queen’. It is no longer floodlit and the tree in the original has either grown much taller or is no longer there. (Photographer: Lyn Turpin)
James Gray: 17 and 18 Marlborough Place, about 1930. These were two houses of the original North Row, built in the late 18th century, and although somewhat modernised, they still retained the steps which led down to them. Rebuilt a few years later. Additional Information: W F Fowler. jgc_30_047
James Gray: 20, 21 and 22 Marlborough Place, shortly before their demolition. The offices of the Citizens Building Society were erected on the site later the same year. These once excellent examples of pebbled construction are said to have been built to accommodate the servants of William IV. Additional Information: Larkin, Trunk Maker. jgc_30_048
James Gray: This is one of Brighton’s oldest inns. It is believed that originally it had been a farm-house, at the northern limit of Brighton, but it was known as The King and Queen as early as 1779. At this period Marlborough Place was known as North Row. For a long time the Brighton Corn Market was held here, until removed about 1870 to the Corn Exchange. The façade shown here is not the original one. When the hotel was rebuilt in 1931 some of the old houses seen on the right of the photograph were removed and the vacant space added to the hotel premises. This photograph was reproduced by kind permission of Edlins Limited. jgc_30_049
2021: The two-storey north wing (referred to by James Gray as the garden extension in his description of jgc_30_050 below) was added to the King and Queen in 1935-6.
James Gray: A great contrast is shown in these photographs (this and following), with about seventy years between them [see also jgc_30_056 on the Gloucester Place page]. A copy of a very old original, looking north along a dirty road. The only clue to its age is the name Funnell on the side wall of the old King and Queen Hotel, which suggests a date of about 1870. The facing houses at the end of the street were demolished in 1935. jgc_30_055
2021: The King and Queen is in the centre of the 2021 image (see also jgc_30_049 above). On the right at 1-6 Gloucester Place is the office building shown under construction in James Gray’s image jgc_30_ 056. The houses on the left of his jgc_30_055 image were 11 and 12 Marlborough Place. A single storey entrance can be seen beyond No 12 and directories show that by 1872 there was a fruiterer at 12a, replaced by a corset fitter by 1874. St Catherine’s House, seen at 12a in the 2021 image (behind the streetlight), was built in 1879-80. (Photographer: Jane Southern)
James Gray: All four photographs [jgc_30_058 to 060 on this page, jgc_30_057 on the Royal Pavilion Gates page] are confined to the short period 1898-1903. The Morning Argus placard mentions the Boer War. Additional Information: Pavilion Cigar Divan, Tobacco Merchant; T A Chinn, Haircutting and Shaving (Thomas A. Chinn in 1891 aged 26 was working as a waiter at an inn and living in Trinity Street with his wife Clara, 33); Morning Argus headline: Boer Attack at Honingspruit, Accident to Ian Hamilton; Sussex Daily News: The Crisis in China. jgc_30_058
James Gray: This unusual building, The Cottage, 39 Marlborough Place, stood facing south in the cul-de-sac in North Road, near the corner of Gloucester Place. It was removed in 1926 so as to give access from the street to a garage in the rear. Formerly a smithy and farrier’s shop adjoined the cottage (where Gates’ yard is now) and the cottage may well have been occupied by the smith. A house with a similar cut-away roof can be seen in the next photograph. jgc_30_061
2018: The demolition of the original property and the later demolition of properties on either side of it (Nos 37-41) have completely transformed the end of this cul-de-sac (the northern end of Marlborough Place and not in North Road as stated by James Gray). There is now an unidentified (bin?) storage space where the cottage used to be, with the rear of 1 Gloucester Place and the ramp to its underground car park to its east and Charles Busby House to the west. Behind the storage space can be seen the top of the flats at 1-3 Blenheim Place and a glimpse of the old Astoria cinema, awaiting demolition in early 2018. (Photographer: Lyn Turpin)
James Gray: A photograph of No 40 Marlborough Place, one of the two houses which faced south, at right angles to the others. Period uncertain. Demolished, with the adjoining houses in 1935. jgc_30_078
James Gray: This earlier photograph of 1914 shows the old houses of Marlborough Place, from North Road to the King and Queen. Note the huge Victorian house which dwarfed the three cottages of the original North Row. jgc_30_062
James Gray: A close-up of the ornamental door dividing Nos 33 from 34. Period unknown. Sadly this door is there no more. jgc_30_066
2018: The ornamental gate has now been replaced by a solid wooden door and, whereas it originally led to a shared passageway between Nos 33 and 34, it is now the main entrance to No 34. The door frames of both houses have been simplified over the years and No 33 also now has a solid wooden door, not a half-glazed one. The wooden fencing has also disappeared.
It is not known exactly when the ornamental gate was removed but it was described as “a ‘Chinese Chippendale’ style gate” in the original 1971 Grade II listing. It was only in 1998 that the owners of the two houses agreed to revoke No 33’s right of access to the passageway: previously the owner could store their dustbin and access a coal chute and side door from the passageway. (Photographer: Lyn Turpin)
James Gray: Corner of North Road. This small snapshot dates from the early 1950s. jgc_30_069
2018: The cobble-fronted property on the corner of Marlborough Place and North Road (26, The Coach House) has changed very little since the early 19th century and is now Grade II listed.
James Gray: Looking across vacant ground to the houses 31-36 Marlborough Place, on 11 July 1936. Two houses Nos 40 and 41 previously faced these, but with the elegant Georgian houses 1-4 Gloucester Place (see other pages) they were demolished in 1934. The site was then empty for more than two years before the erection of Telephone House. jgc_30_065
James Gray: These houses, 31-36 Marlborough Place, stood at the rear of the Georgian Mansions, and are, of course, still there to this day. This photograph dates from 1937. jgc_30_074
James Gray: Seen here in 1937-8, this [Blenheim Hotel] was erected about 1873, by Dr. Frederick J Money who lived here, although part of the building, in Marlborough Place, was occupied as Kendrick House School. Before long it had become a boarding house, and then for many years, an hotel. From 1968 onwards it has been occupied by BBC Radio Brighton. jgc_30_080
James Gray: The eastern end of Church Street in November 1972, when the corner building at the junction with Marlborough Place was the headquarters of Radio Brighton. I recall with pleasure the many times I mounted those steps on my way to give a talk on the history and development of Brighton. Structurally the buildings look almost the same today, 25 years on. jgc_25_098
James Gray: Laying the tram rails in Marlborough Place. Note the King and Queen Hotel, rebuilt in 1931, and old fashioned private houses adjoining. At this period Victoria Gardens were enclosed within a high iron fence. jgc_10a_022
2020: The tramline has gone but the rebuilt King and Queen, now a public house, has replaced the houses to the north in the James Gray image though those at the south end of the road remain.
James Gray: 18 & 19 Marlborough Place, shortly before they were demolished and rebuilt. These were two of the original houses of North Row. When they were built, in the late 18th century, they were the most northerly houses in Brighton. Additional Information: Prop.W F Fowler, Player’s Please, Mrs Lindbergh speaks. jgc_10a_023
2018: The homes, demolished, have been replaced by a four-storey red-brick building, presently used as offices and flats. The vacant lot to the south is now part of the King and Queen pub. Its courtyard garden abuts the rear of the existing building. (Photographer: Kate Ormond)
James Gray: Looking up the road from Marlborough Place in the 1930s, nothing worthy of comment. jgc_25_168
2018: The view today up North Road is still recognisable, although the corner property on the right-hand (north) side of Marlborough Place has lost its balcony. (Photographer: Geoffrey Kavanagh)
James Gray: Two photographs, dating from between 1901-1904, showing trams at rest at the then terminus, facing the Pavilion and Grand Parade. Cars 1 to 30 were those originally supplied in 1901, while 31 to 40 were delivered in 1903. jgc_30_033
2020: Marlborough Place looks much as it did in 1901-1904. (Photographer: Jane Southern)

