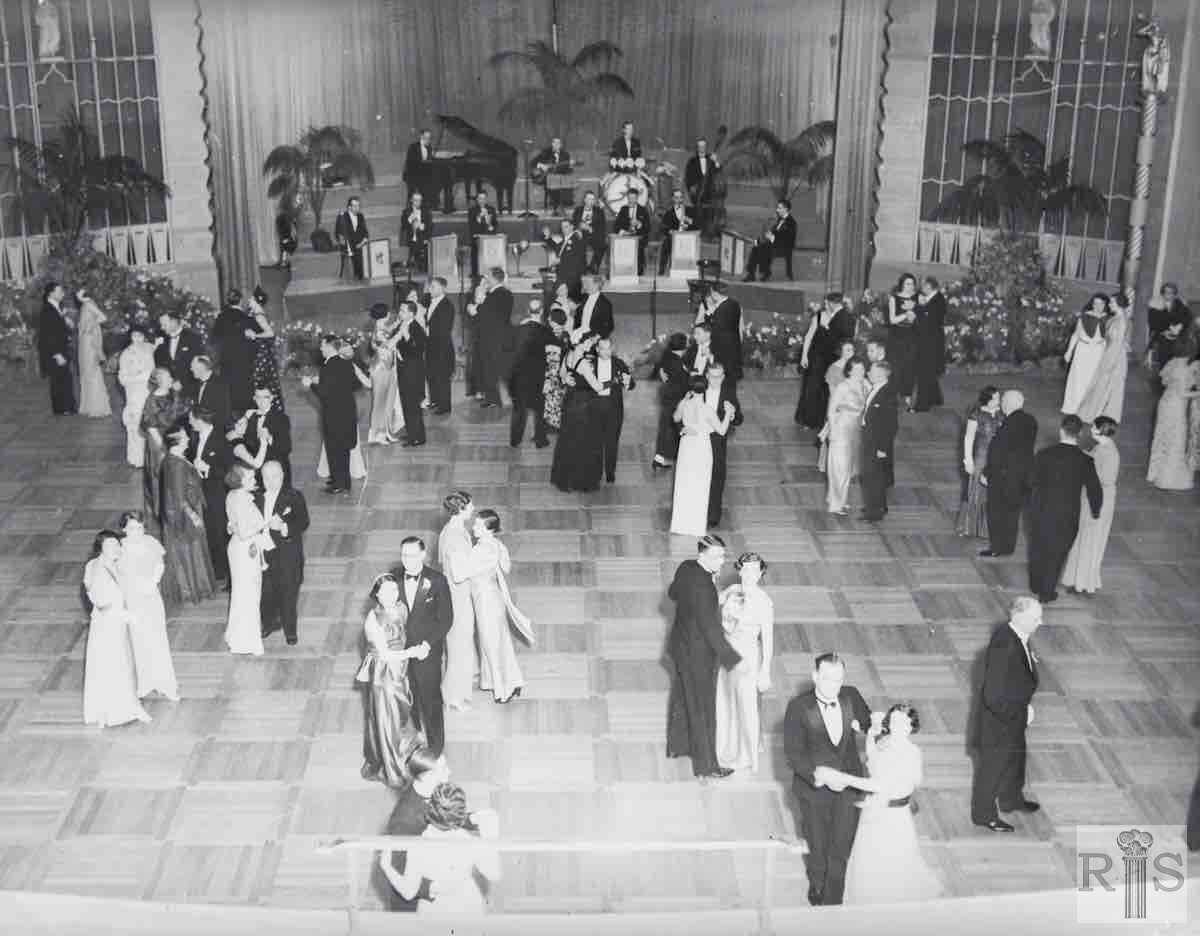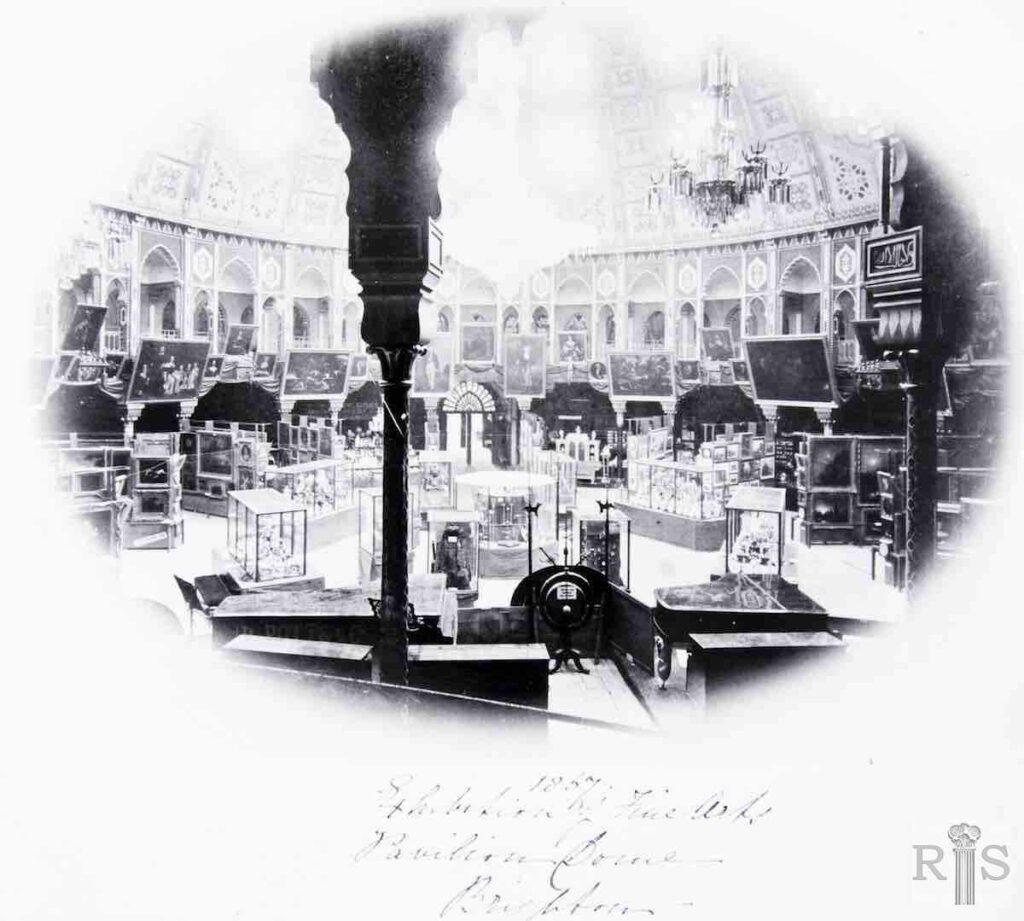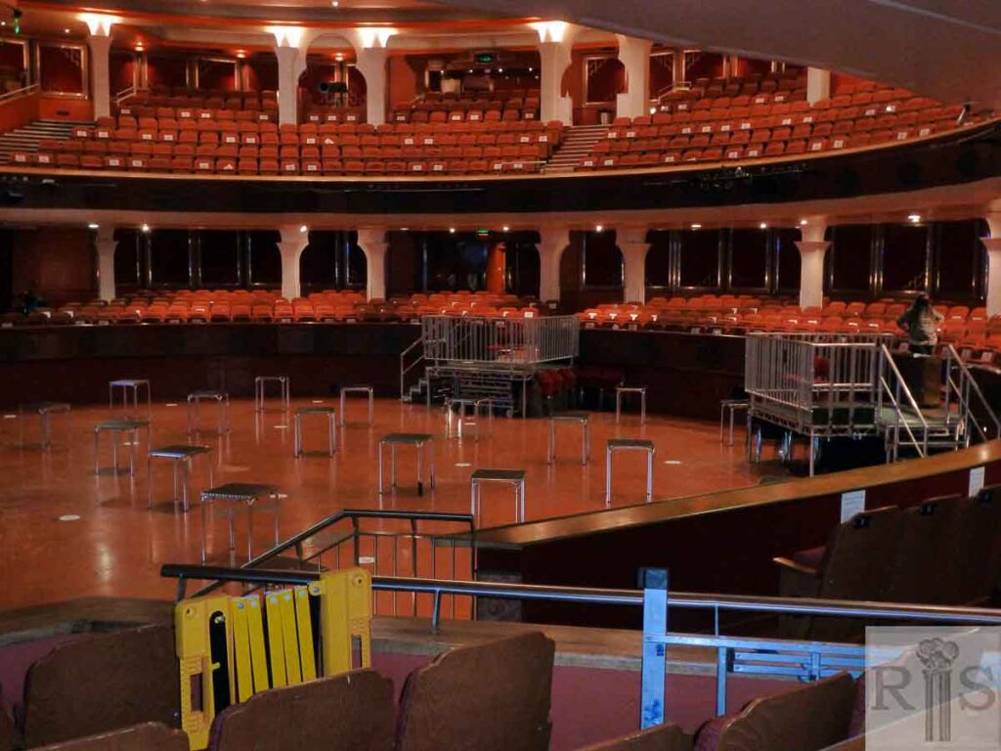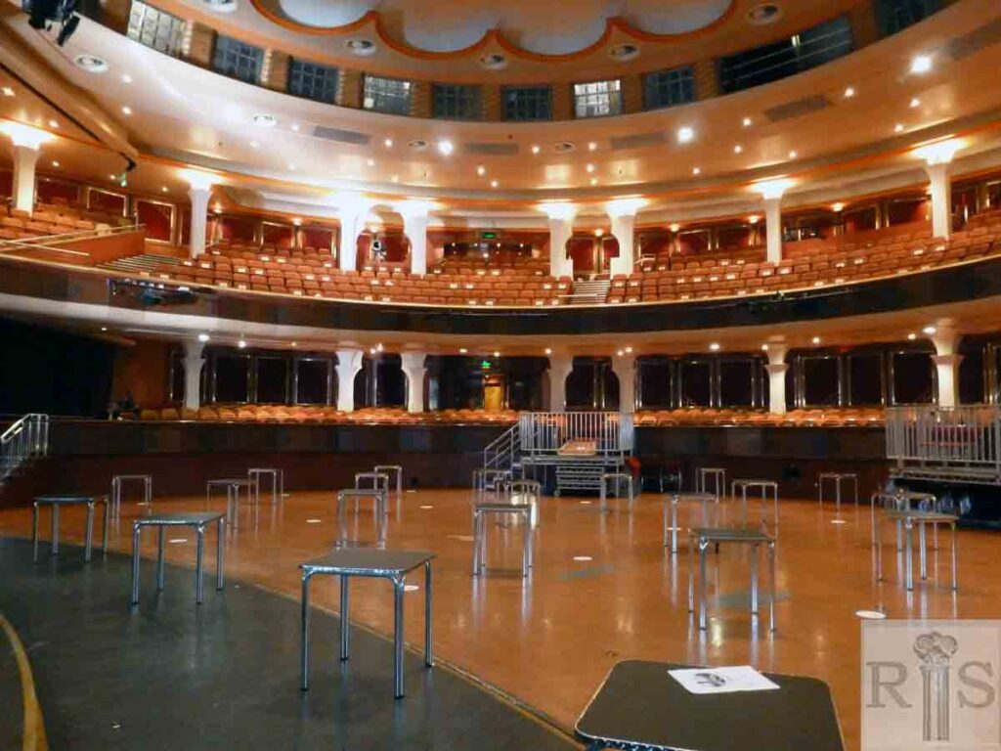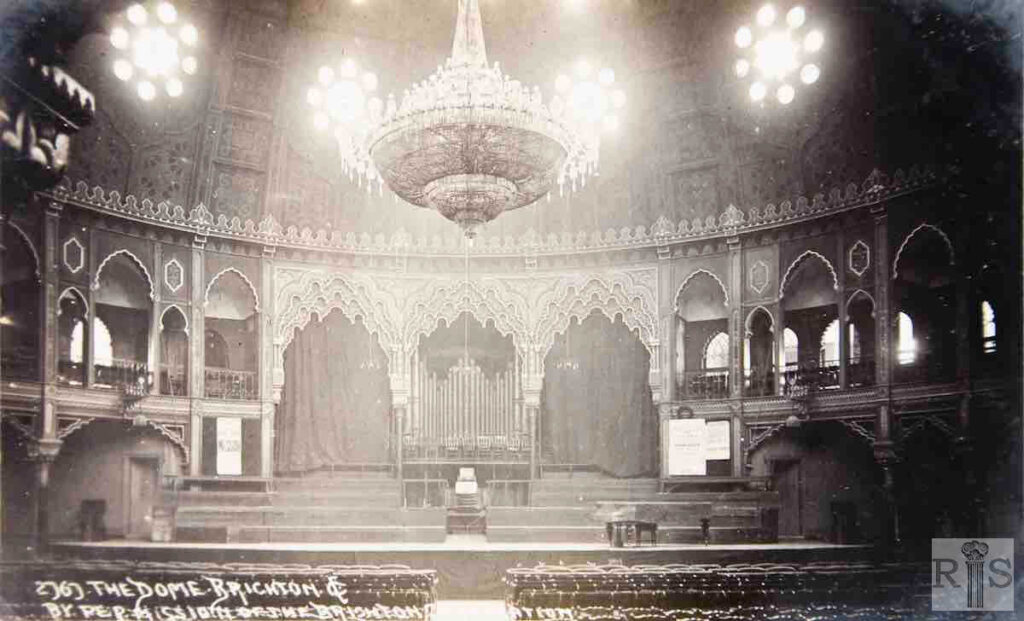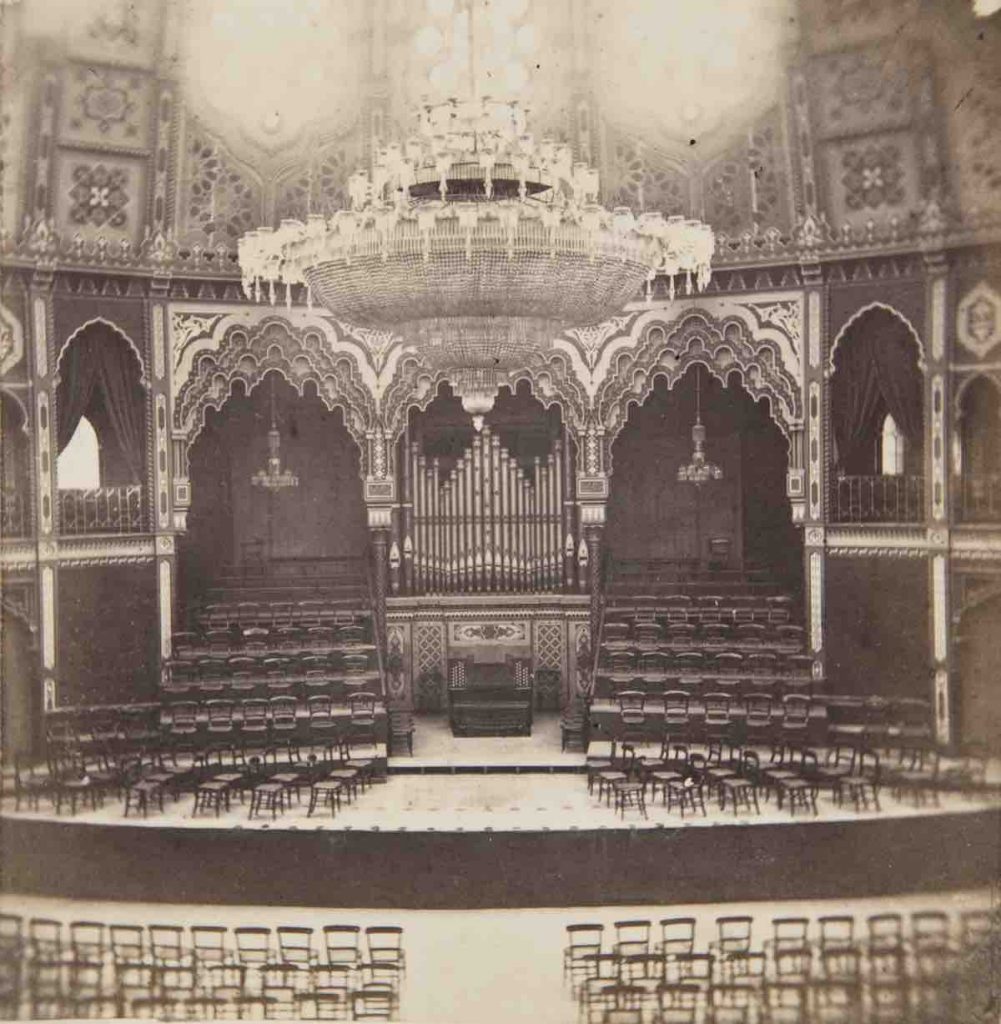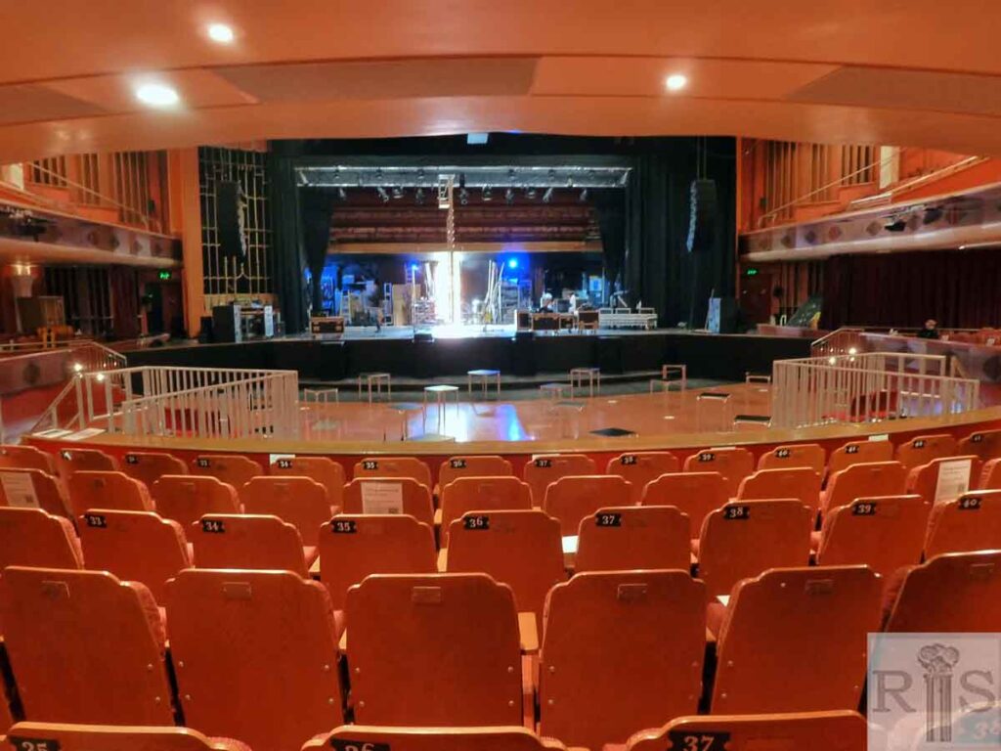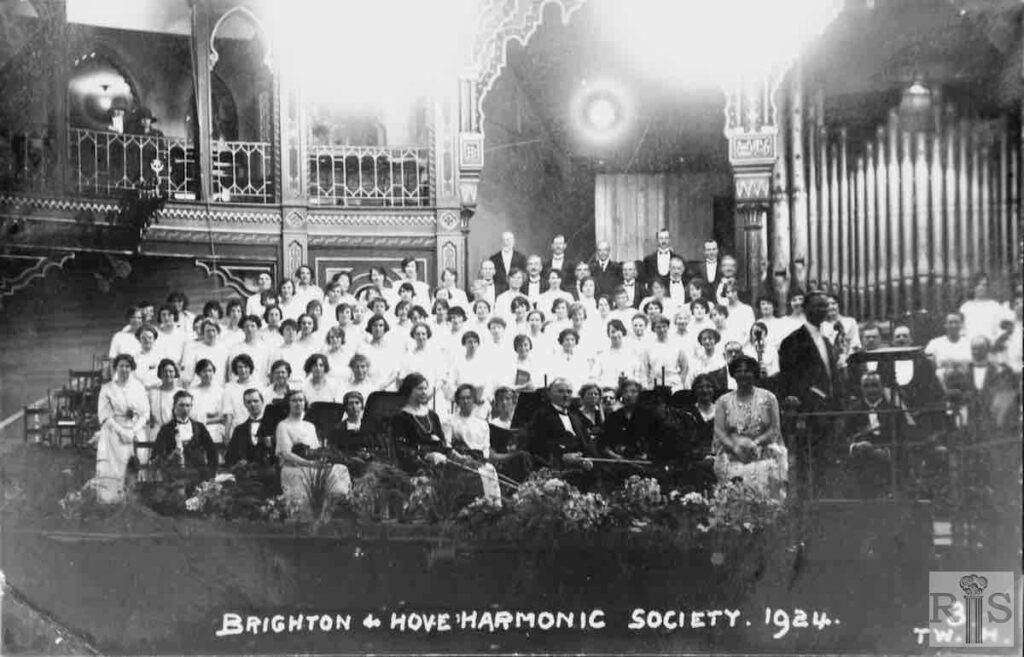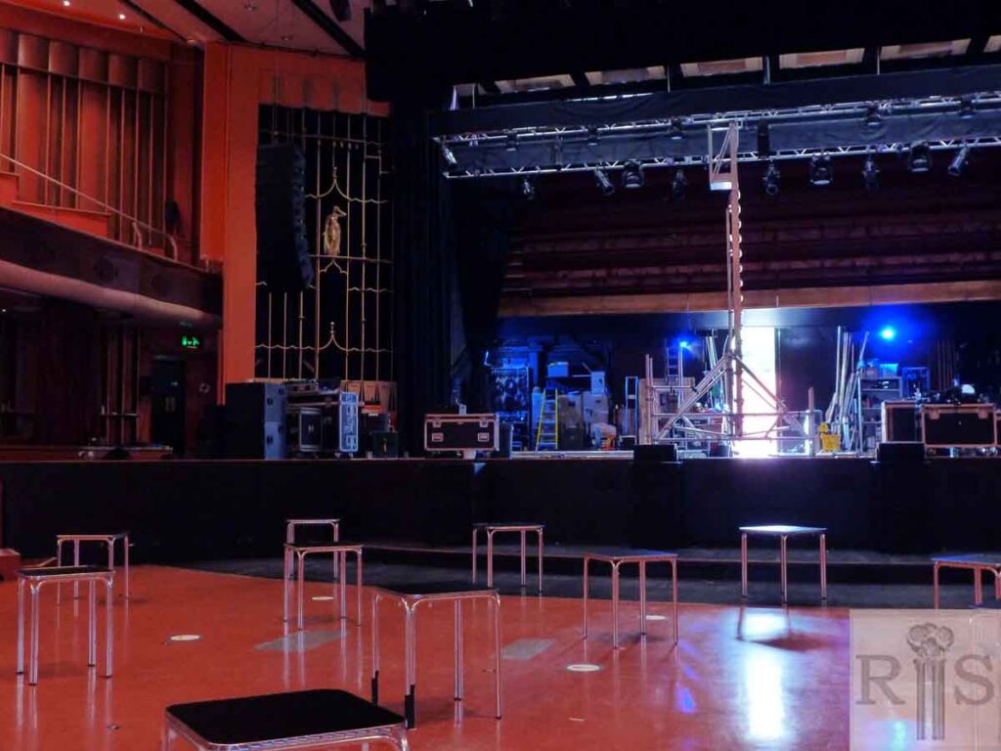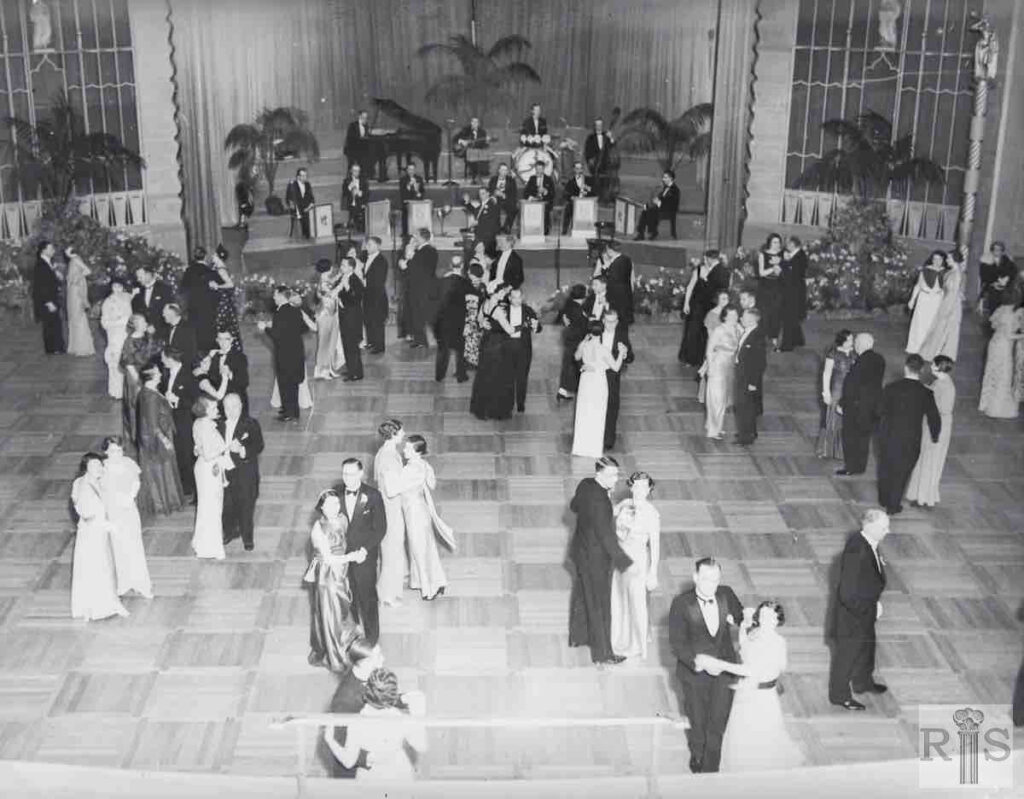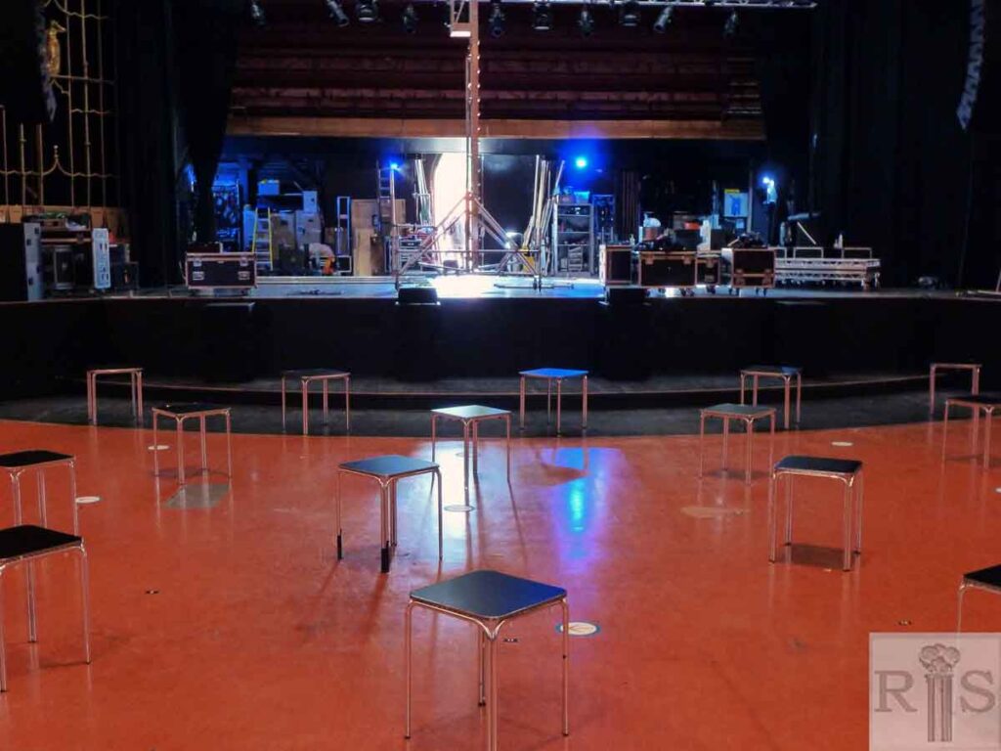James Gray: One needs to add little to what had been written beneath the original photographs, of which these are recently made copies. This must be one of the earliest photographs of the Dome. Previously the Royal stables, it was reconstructed, and the new building opened on 24 June 1867. Additional Information: 1867 Exhibition of Fine Arts, Pavilion Dome, Brighton. ©Philippe Garner. jgc_30_004
James Gray: See jgc_30_004. Additional Information: Meeting place of the British Association. ©Philippe Garner. jgc_30_005
2020: The exit seen here at the back of the stalls which leads towards the western exit onto Church Street was altered in 1935, so the two images do not match exactly. In the 2020 image the art deco suspended ceiling (where the chandelier used to hang) now conceals the acoustic system introduced as part of the turn of the twenty-first century improvements. (See also image jgc_30_004.) (Photographer: Jane Southern)
James Gray: Photographs of the interior of the Dome showing the cast iron columns. Although these were taken during the closing years of this building (reconstructed in 1935) they show the Dome just as it was when converted from the Royal Riding Stables in 1867. Note the huge chandelier, 26 feet in height and 14 feet in diameter. jgc_30_009
James Gray: Interior of the Dome, about the same period. Note the huge gas-lit chandelier. jgc_10_100
2020: In 2020 the circle blocks the view of the top of the stage and together with the sloped seating in the rear stalls, designed in 1935 but refurbished in 2002, frames the image. (See also image jgc_30_023.) (Photographer: Jane Southern)
James Gray: Days of elegance, or were they? A Dance in the Dome during May 1937, though I have not been able positively to identify the particular function. Most likely it was one of the many dances held in connection with the celebrations of the Coronation. jgc_30_023
2020: The organ chamber grill on the left of the stage seen in the 1937 image is partly hidden by a microphone in the 2020 image, and the grill on the right is concealed behind a curtain.
